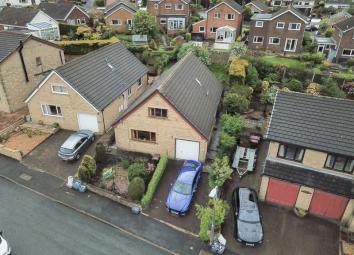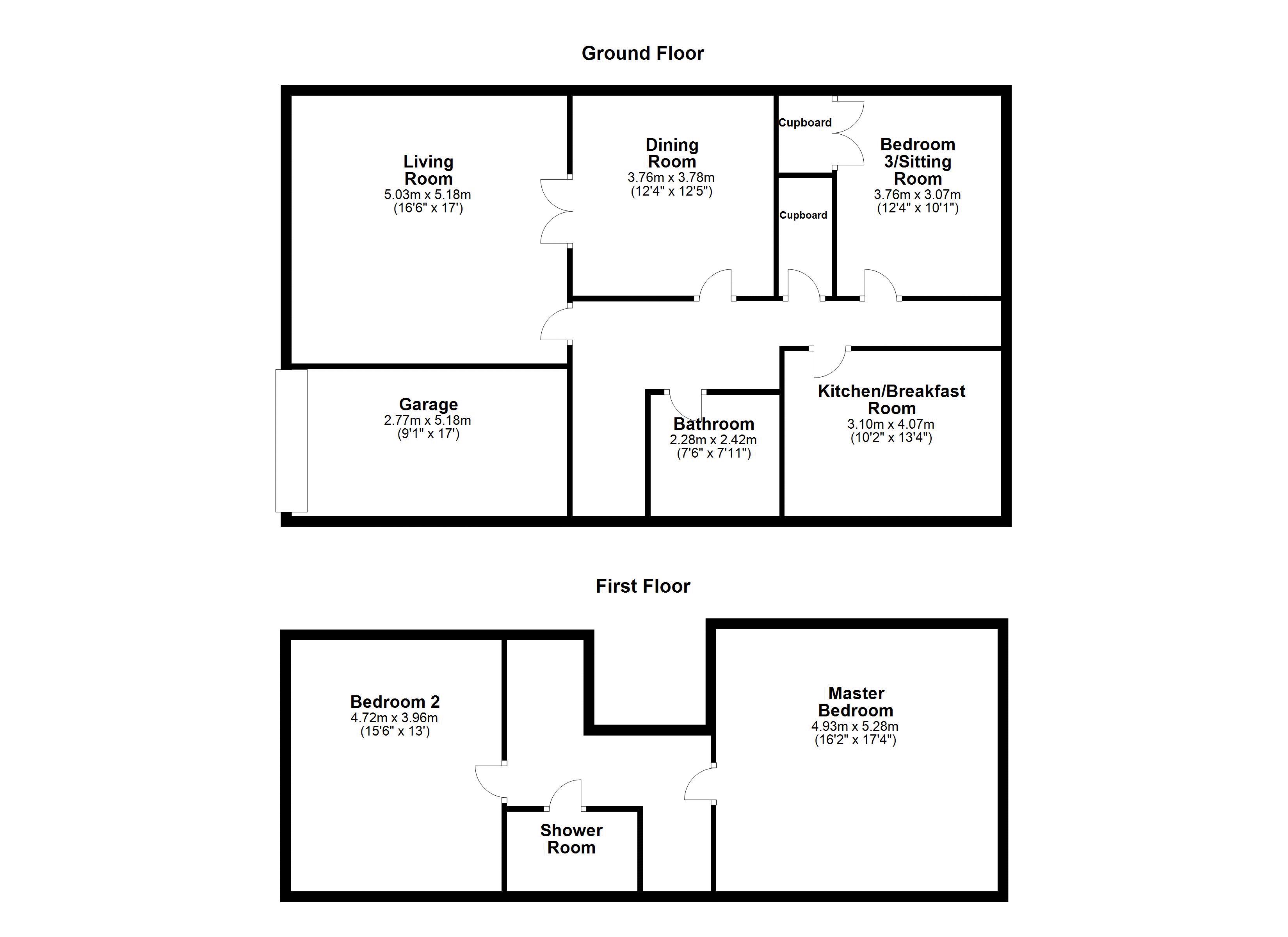Detached house for sale in Burnley BB10, 3 Bedroom
Quick Summary
- Property Type:
- Detached house
- Status:
- For sale
- Price
- £ 200,000
- Beds:
- 3
- Baths:
- 2
- Recepts:
- 2
- County
- Lancashire
- Town
- Burnley
- Outcode
- BB10
- Location
- Stirling Court, Lane Bottom, Briercliffe BB10
- Marketed By:
- Duckworths
- Posted
- 2024-04-20
- BB10 Rating:
- More Info?
- Please contact Duckworths on 01282 522945 or Request Details
Property Description
Highly sought after semi rural location | substantial detached family home | excellent far reaching views | two very spacious first floor bedrooms | two large reception rooms | priced to allow for general updating |
Located on an extremely well regarded semi rural development with far reaching views to Pendle Hill, this substantial detached property offers generous internal accommodation of approximately 1600 square feet.
To the ground floor is an entrance hall with storage space, a very large living room open plan to a spacious double height dining area, Other Information..
Parking arrangements: Driveway & Garage
Council Tax Band: D
Tenure: Freehold
Boiler Age: 5 Years
Boiler Brand: Vokera
Windows Installed: Double Glazing
Loft: Dorma Bungalow
Garden Direction: South
Length of Ownership: 31 Years
Entrance
UPVC front entrance door with stained glass inserts leading into the entrance hallway.
Entrance Hallway
Carpet flooring, central heated radiator, storage cupboard, uPVC double glazed door providing access to the garden.
Lounge (16' 6'' x 17' 0'' (5.03m x 5.18m))
Exposed ceiling beams, carpet flooring, uPVC double glazed window to front elevation, central heated radiator, wall lights and ceiling light, TV point, power points, timber and partially glazed doors leading into the dining room.
Dining Room (12' 4'' x 12' 5'' (3.76m x 3.78m))
Exposed ceiling beams, staircase to the first floor accommodation, carpet flooring, central heated radiator, ceiling light and wall lights.
Bathroom (7' 6'' x 7' 11'' (2.28m x 2.41m))
Fully tiled elevations, three piece suite with panel bath, low level WC, pedestal sink basin, central heated radiator and a uPVC double glazed window to side elevation.
Bedroom 3/Sitting Room (12' 4'' x 10' 1'' (3.76m x 3.07m))
UPVC double glazed window to rear elevation, carpet flooring, central heated radiator and a built in coat cupboard.
Dining Kitchen (10' 2'' x 13' 4'' (3.10m x 4.06m))
Tiled flooring, wood effect wall and base units with laminate work surfaces stainless steel oven, four ring gas hob, 1.5 stainless steel bowl sink and drainer, plumbing for washing machine and space for fridge freezer and two uPVC double glazed windows to rear and side elevation.
First Floor Landing
Open plan overlooking the dining room.
Bedroom 2 (15' 6'' x 13' 0'' (4.72m x 3.96m))
Built in wardrobes, exposed ceiling beams, uPVC double glazed window to rear elevation, carpet flooring and central heated radiator.
Master Bedroom (16' 2'' x 17' 4'' (4.92m x 5.28m))
Built in wardrobes, carpet flooring, central heated radiator, uPVC double glazed window to front elevation with outstanding views.
Shower Room
Fully tiled, walk in shower cubicle, low level WC, hand wash basin, chrome heated towel rail and a velux window.
Externally
To the front of the property is a driveway leading to the garage and a landscaped garden. To the rear is a level patio area with a summer house and a further area of garden beyond.
Property Location
Marketed by Duckworths
Disclaimer Property descriptions and related information displayed on this page are marketing materials provided by Duckworths. estateagents365.uk does not warrant or accept any responsibility for the accuracy or completeness of the property descriptions or related information provided here and they do not constitute property particulars. Please contact Duckworths for full details and further information.


