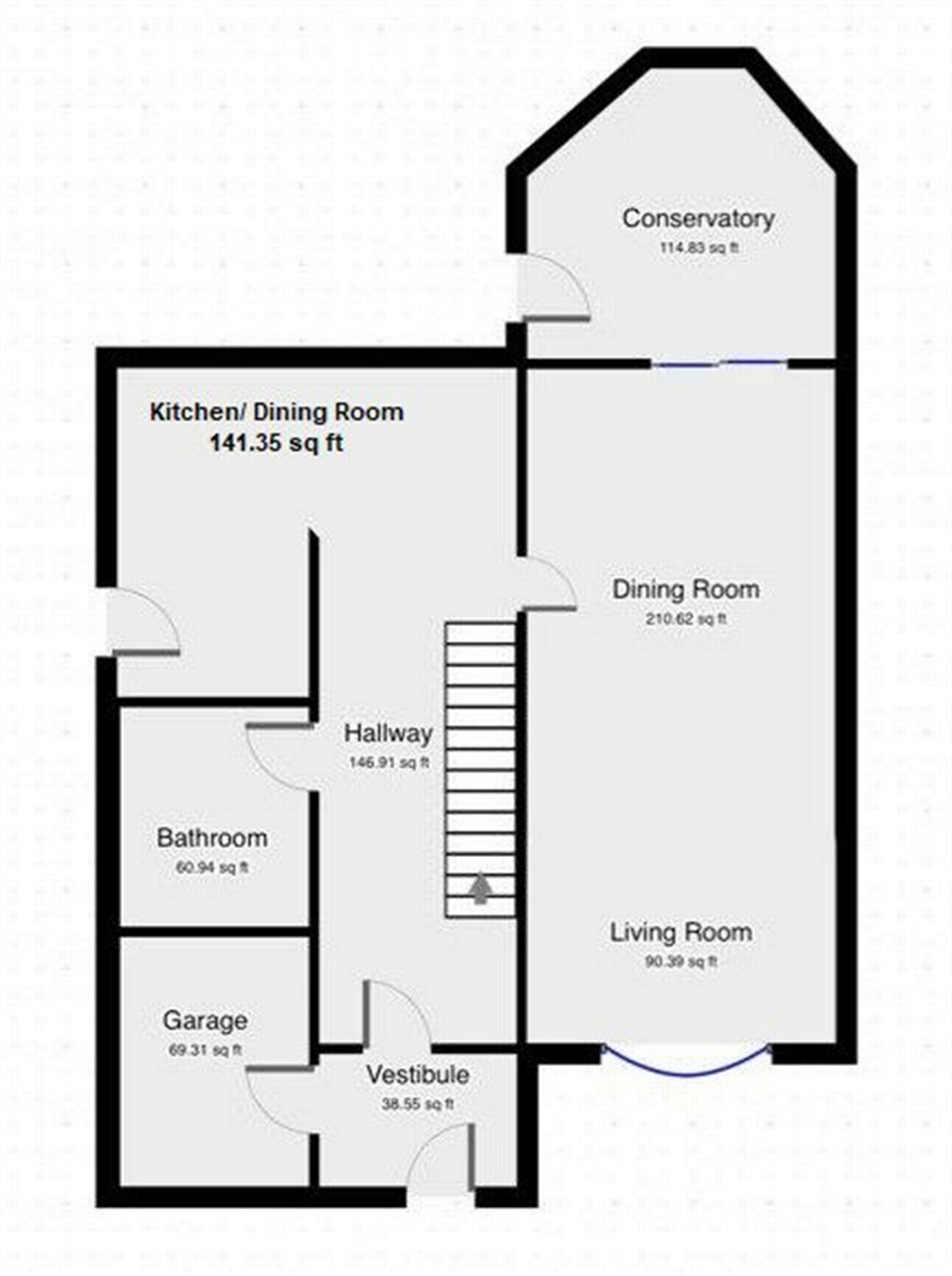Detached house for sale in Burnley BB10, 3 Bedroom
Quick Summary
- Property Type:
- Detached house
- Status:
- For sale
- Price
- £ 285,000
- Beds:
- 3
- County
- Lancashire
- Town
- Burnley
- Outcode
- BB10
- Location
- Lindsay Park, Worsthorne, Burnley, Lancashire BB10
- Marketed By:
- JonSimon Estate Agents
- Posted
- 2024-04-10
- BB10 Rating:
- More Info?
- Please contact JonSimon Estate Agents on 01282 522976 or Request Details
Property Description
The perfect family home ! This immaculately presented three bedroom detached home occupies a cul-de-sac position on the ever popular Lindsay Park development in Worsthorne. Offering generous accommodation throughout the property comprises of: Two spacious reception rooms, conservatory, eye catching modern dining kitchen, modern three piece bathroom suite and three first floor bedrooms with a three piece shower room also on the first floor. At the rear of the property is a private, enclosed rear garden with raised decking area and laid lawn, ideal for any growing family whilst to the front the double driveway leads to an integrated garage providing additional storage space. Fully Upvc double glazed and gas central heated. Early viewing a must to appreciate the accommodation on offer!
Lindsay Park, Worsthorne, Burnley
Introduction
The perfect family home !
This immaculately presented three bedroom detached home occupies a cul-de-sac position on the ever popular Lindsay Park development in Worsthorne.
Offering generous accommodation throughout the property comprises of: Two spacious reception rooms, conservatory, eye catching modern dining kitchen, modern three piece bathroom suite and three first floor bedrooms with a three piece shower room also on the first floor.
At the rear of the property is a private, enclosed rear garden with raised decking area and laid lawn, ideal for any growing family whilst to the front the double driveway leads to an integrated garage providing additional storage space.
Fully Upvc double glazed and gas central heated.
Accommodation comprises of:
Ground Floor
Entrance Hallway
A welcoming entrance hallway with staircase off leading to the first floor and Karndean flooring.
Sitting Room
30' 6" x 11' 9" (9.30m x 3.58m) Measurement includes the dining room. An open plan reception room with Upvc double glazed bay window to the front, feature gas fire with marble base and complimentary surround, archway through to:
Dining Room
with Upvc sliding doors leading through to the conservatory.
Conservatory
13' 5" x 11' 9" (4.10m x 3.58m) Used as a third reception room the conservatory will be a welcome addition to anyone looking for a little more ground floor space. Upvc double glazed through and having doors leading into the garden.
Modern Dining Kitchen
18' 8" x 11' 1" (5.70m x 3.38m) An eye catching range of modern wall and base units that boast a complimentary working surface that incorporate a composite sink and drainer. There is a range of integrated appliances including: Four ring gas hob and electric oven with cooker hood over, fridge/freezer, wine cooler and dishwasher. Wooden effect splash back to compliment the Karndean flooring and Upvc door leading into the garden.
Bathroom
A contemporary three piece suite comprising of a low level W/C, pedestal wash basin and a panelled bath with shower over. Luxury floor tiling and wall tiling to match. Upvc double glazed window to the sodie. Heated chrome radiator.
First Floor
Bedroom One (Rear)
18' 3" x 10' 11" (5.56m x 3.32m) Boasting an impressive range of fitted furniture the master bedroom is at the rear of the property and has a Upvc double glazed window over looking the garden and a radiator.
Bedroom Two (Front)
11' 1" x 12' 4" (3.38m x 3.77m) Presrntly fitted with bunk beds and side ladder this a second double bedroom that again offers fitted storage space. Upvc double glazed window to the front and radiator.
Bedroom Three (Side)
11' 4" x 12' 8" (3.45m x 3.85m) Generous in size for a third bedroom the room has a Upvc double glazed window to the side and having fitted storage space.
Shower Room
A second contemporary bathroom with a fully fitted three piece suite that comprises of a low level W/C, pedestal wash basin and a walk in shower cubicle. Tiling to compliment, Velux window and a radiator.
Outside
Outside
To the front of the property is a double driveway providing ample off road parking and leading to the garage.
At the rear is a beautifully maintained garden with mature planted borders and laid lawn with a decked raised seating area. Ideal for any growing family!
Property Location
Marketed by JonSimon Estate Agents
Disclaimer Property descriptions and related information displayed on this page are marketing materials provided by JonSimon Estate Agents. estateagents365.uk does not warrant or accept any responsibility for the accuracy or completeness of the property descriptions or related information provided here and they do not constitute property particulars. Please contact JonSimon Estate Agents for full details and further information.


