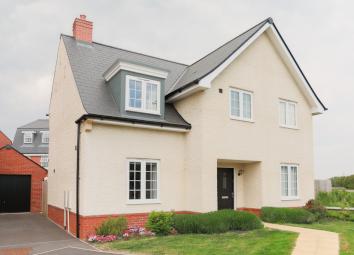Detached house for sale in Bristol BS49, 4 Bedroom
Quick Summary
- Property Type:
- Detached house
- Status:
- For sale
- Price
- £ 429,000
- Beds:
- 4
- Baths:
- 3
- Recepts:
- 3
- County
- Bristol
- Town
- Bristol
- Outcode
- BS49
- Location
- Moorhen Road, Yatton, Bristol BS49
- Marketed By:
- NEXA Bristol
- Posted
- 2024-04-01
- BS49 Rating:
- More Info?
- Please contact NEXA Bristol on 0117 444 9411 or Request Details
Property Description
Nexa Bristol - One Agent : One Solution
Offering this stunning four bedroom detached family home which is situated in the desirable village of Yatton within walking distance to the train station and in the outstanding Backwell school catchment area.
Built by Bloor Homes the 'Malham' is a well designed family home with four double bedrooms, ensuite shower room, Stunning Kitchen/Dining room, living room with double doors opening out to the garden, study, cloakroom/wc and luxurious bathroom. The property occupies a fantastic cul-de-sac location, is double glazed, gas centrally heated and has a driveway leading to a garage.
The property is situated in the desirable village of Yatton within walking distance to the train station and in the outstanding Backwell school catchment area.
Viewings highly recommended to appreciate this beautiful home!
Lounge 15' 5" x 10' 9" (4.71m x 3.3m) Double glazed bay window to the side aspect, double glazed french style doors open out to the rear garden, two radiators, tv aerial point.
Kitchen/diner 20' 9" x 9' 8" (6.34m x 2.96m) Double glazed windows to both the front and rear aspects, spotlighting, fitted with a range of wall mounted and floor base units, laminate work surfaces, one and a half bowl sink unit with mixer tap over, wall tiling, built-in electric hob with stainless steel extractor hood over, built-in electric double oven, integrated fridge/freezer and dishwasher, two radiators, wood effect vinyl flooring, leading to the utility room.
Study 8' 5" x 7' 7" (2.58m x 2.32m)
utility room 6' 11" x 4' 7" (2.13m x 1.41m) Double glazed door provides access out to the rear garden, wall mounted units, laminate work surface, space for a washing machine and tumble dryer, radiator, wood effect vinyl flooring, central heating boiler.
Master bedroom 11' 1" x 10' 5" (3.38m x 3.18m) Double glazed bay window to the side aspect, full length mirror fronted fitted wardrobes, double radiator, door to the ensuite.
Ensuite Opaque double glazed window, low level wc, pedestal wash hand basin with mixer tap over and double shower cubicle, wall tiling, extractor fan, spotlighting, radiator.
Bedroom 10' 5" x 9' 8" (3.2m x 2.97m) Double glazed window to the rear aspect, access to the loft space, radiator.
Bedroom 9' 7" x 8' 11" (2.93m x 2.72m) Double glazed window to the front aspect, full length mirror fronted fitted wardrobes, radiator.
Bedroom 9' 11" x 9' 11" (3.04m x 3.04m) Double glazed window to the front aspect, radiator.
Family bathroom 9' 8" x 7' 1" (2.96m x 2.18m) Opaque double glazed window to the front aspect, white suite comprising of a low level wc, pedestal wash hand basin with mixer tap over, panelled bath with mixer tap/shower fitment over and double shower cubicle, wall tiling, ladder style radiator, spotlighting, extractor fan, tiled effect vinyl flooring.
Front garden Open plan with paved pathway, lighting, driveway leading to the garage, gated side access to the rear garden.
Rear garden Fully enclosed rear garden, mainly laid to lawn, water tap.
Garage Up and over door, power and light, storage area to the roof space, door to the rear garden.
Property Location
Marketed by NEXA Bristol
Disclaimer Property descriptions and related information displayed on this page are marketing materials provided by NEXA Bristol. estateagents365.uk does not warrant or accept any responsibility for the accuracy or completeness of the property descriptions or related information provided here and they do not constitute property particulars. Please contact NEXA Bristol for full details and further information.

