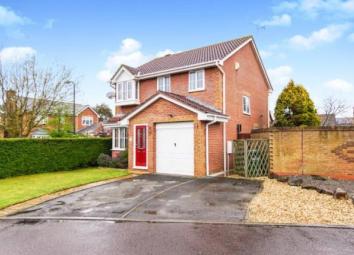Detached house for sale in Bristol BS37, 4 Bedroom
Quick Summary
- Property Type:
- Detached house
- Status:
- For sale
- Price
- £ 400,000
- Beds:
- 4
- County
- Bristol
- Town
- Bristol
- Outcode
- BS37
- Location
- Lower Moor Road, Yate, Bristol, Gloucestershire BS37
- Marketed By:
- Taylors - Yate
- Posted
- 2019-05-16
- BS37 Rating:
- More Info?
- Please contact Taylors - Yate on 01454 437866 or Request Details
Property Description
Taylors are delighted to offer to the market this stunning 4 bedroom, detached family home. The Property is situated in the excellent location of the Brimsham park area of Yate in close proximity to schools and local amenities. Yate offers excellent transport links via bus and train into bristol and surrounding areas. The town has an excellent Shopping centre and leisure complex which is a short walk or drive away and perfect for families.
The Property benefits from an integral garage as well as a double driveway. The Property has a small garden to the front and also gated side access to be able to walk round to the rear.
As you go in to the Property there is a hallway which leads on to a stunning open plan living space. The downstairs is immaculate and in superb decorative order throughout. As well as a seperate modern kitchen with white gloss cabinets and even extra hidden work surfaces. The Property maximises all space with the under stairs space being converted to hold the washing machine. The downstairs cloakroom is ideally situated behind the kitchen to the side of the property.
This home benefits from a conservatory to the rear which has served this family home as a light and airy play room. The Property boasts a beautiful, spacious garden with a lovely decked area and lots of grass.
There are two double bedrooms and two single bedrooms. The master bedroom has in built wardrobes and a modern En-suite. The second bedroom also has in-built wardrobes and has ample space. The bathroom is contemporary and unique in style having recently been fitted.
This Property would suit a family looking for their next home as it requires no work and in a beautiful location next to the park and duck ponds.
Lounge/ diner (3.99M X 8.23M)
kitchen (2.23 X 2.57M)
conservatory (2.97M X 2.23M)
bathroom (2.29M X 2.03M)
master bedroom (3.45M X 3.63M)
bedroom 2 (2.67M X 3.63M)
bedroom 3 (2.31M X 2.31M)
bedroom 4 (1.85M X 3.18M)
Call to arrange a viewing now.
Master Bedroom11'4" x 11'11" (3.45m x 3.63m).
Bedroom 18'9" x 11'11" (2.67m x 3.63m).
Bedroom 27'7" x 7'7" (2.31m x 2.31m).
Bedroom 36'1" x 10'5" (1.85m x 3.18m).
Bathroom7'6" x 6'8" (2.29m x 2.03m).
Kitchen10'7" x 8'5" (3.23m x 2.57m).
Conservatory12'7" x 9'9" (3.84m x 2.97m).
Lounge/Diner13'1" X 27' (3.99m X 8.23m).
Property Location
Marketed by Taylors - Yate
Disclaimer Property descriptions and related information displayed on this page are marketing materials provided by Taylors - Yate. estateagents365.uk does not warrant or accept any responsibility for the accuracy or completeness of the property descriptions or related information provided here and they do not constitute property particulars. Please contact Taylors - Yate for full details and further information.


