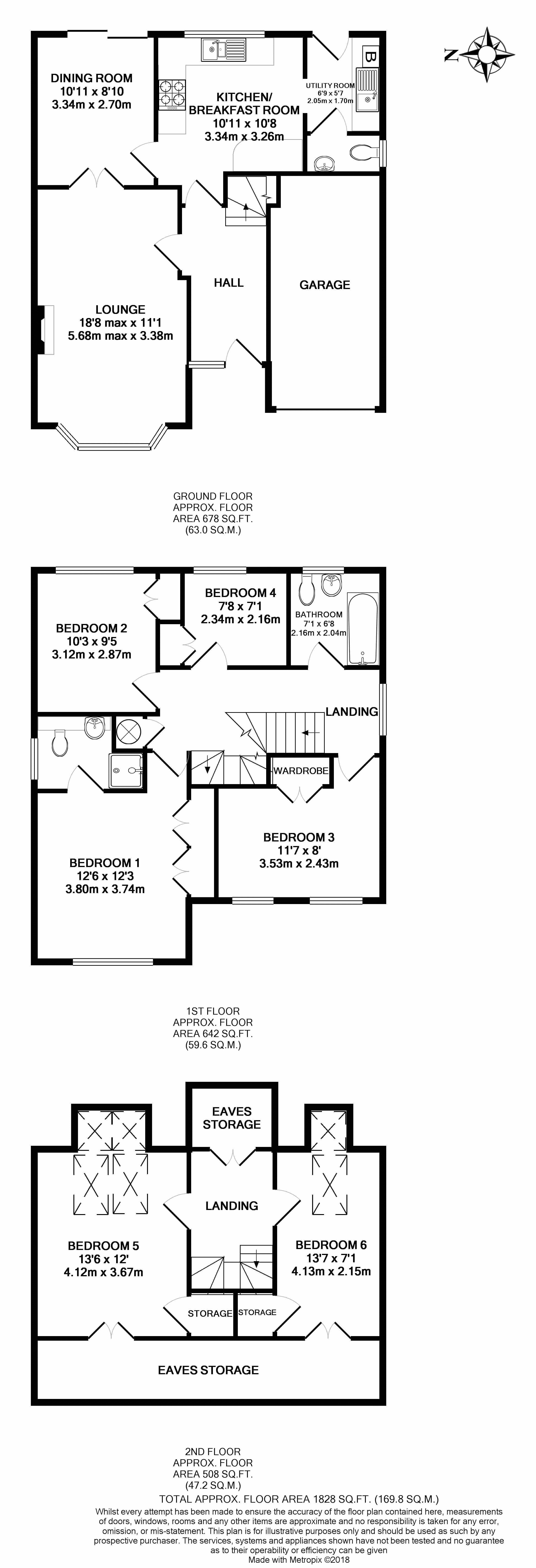Detached house for sale in Bristol BS35, 6 Bedroom
Quick Summary
- Property Type:
- Detached house
- Status:
- For sale
- Price
- £ 445,000
- Beds:
- 6
- Baths:
- 2
- Recepts:
- 2
- County
- Bristol
- Town
- Bristol
- Outcode
- BS35
- Location
- Hopkins Close, Thornbury, Bristol BS35
- Marketed By:
- Bonds of Thornbury
- Posted
- 2018-11-16
- BS35 Rating:
- More Info?
- Please contact Bonds of Thornbury on 01454 279056 or Request Details
Property Description
Located in cul de sac location within walking distance of Thornbury town centre, this well maintained three storey detached home offers great sized family accommodation but with potential for further extension, subject to usual permissions). Built approx 20 years ago and with the loft conversion done seven years ago, the ground floor of the property comprises a nice sized entrance hall, lounge, dining room, kitchen breakfast room, utility and cloakroom. On the first floor is a master suite with en suite shower room and three further bedrooms with a family bathroom whilst the top floor has been converted to provide a large double bedroom and a further bedroom or office. The property has a single garage and gardens to both the front and rear and has double glazing and gas heating. There is no on going chain.
Entrance Hall
Wide hall with turned stairs to the first floor, radiator, telephone point, doors to the kitchen and lounge.
Lounge
With wide bay window to the front elevation, two radiators, feature fireplace with gas fire inset, coved ceiling, T.V. Point, double glass panelled door into:
Dining Room
With sliding doors to the rear garden, radiator, coved ceiling, door into:
Kitchen/Breakfast Room
With light wood effect wall and floor cabinets fitted to two sides with laminated worksurfaces over and with fitted table and cupboards to the third side, one and a half bowl single drainer sink unit, 'Neff' electric oven with gas hob over and 'Bosch' extractor fan over, plumbing for dishwasher, space for fridge/freezer, window overlooking the rear garden, wall tiling, doorway into:
Utility
With wall and floor cabinets on one wall with rolled edge worksurface, single drainer sink unit, plumbing for washing machine, 'Baxi' wall mounted gas boiler, radiator, double glazed door to the rear garden, door into:
Cloakroom
White suite comprising low level W.C., window to the side, wash hand basin, radiator.
First Floor
Landing
Galleried landing with obscure glazed window to the side, radiator, turned stairs to the second floor, recessed spots, airing cupboard housing a pressurised hot water cylinder.
Master Bedroom
Window to the front of the property, run of five recessed fitted wardrobes, radiator, T.V. And telephone points, door into:
En Suite
With white suite comprising W.C. With concealed dual flush cistern, wash hand basin with toiletries cabinet below and to the side, shower cubicle with large shower head, white wall tiling with mosaic detailing, co-ordinated floor tiles, further toiletries cabinet, chrome towel rail/radiator, obscure glazed window to the side.
Bedroom 2
Window to the rear, fitted recessed double wardrobe, radiator.
Bedroom 3
Two windows to the front elevation, fitted triple wardrobe, telephone point, radiator.
Bedroom 4
Window to the rear, recessed double wardrobe.
Family Bathroom
White suite comprising panelled bath with central tap with mixer shower, close coupled W.C. With dual flush, pedestal wash hand basin, chrome towel rail, radiator, white wall tiles with mosaic detailing, co-ordinated ceramic floor tiling, obscure glazed window to the rear.
Second Floor
Landing
With large Velux window to the rear, into eaves storage cupboard.
Bedroom 5
With four Velux windows to the rear with recess below, two into-eaves storage cupboards, radiator, recessed spots.
Bedroom 6/Study
Two Velux windows to the rear, radiator and two into eaves storage cupboards.
Outside
Garage
Single integral garage with electric rolled door, power and light.
Front Garden
Laid to lawn with border shrubs and to the side is a tarmac drive with parking for two vehicles.
Rear Garden
Fully enclosed by the fencing and laid to lawns with shrubs positioned against the fence. There is a patio area off the dining room and a gated access to one side leading to the front garden, To the other side of the property is a fitted shed.
Directions
From our office, proceed up Thornbury High St and at the mini roundabout turn left, left again and at the third mini roundabout go straight across. Follow Midland Way for about half a mile and then turn left onto Link Rd and left into Hopkins Close. Take the second cul de sac on the right and the property is on the right hand side.
Property Location
Marketed by Bonds of Thornbury
Disclaimer Property descriptions and related information displayed on this page are marketing materials provided by Bonds of Thornbury. estateagents365.uk does not warrant or accept any responsibility for the accuracy or completeness of the property descriptions or related information provided here and they do not constitute property particulars. Please contact Bonds of Thornbury for full details and further information.


