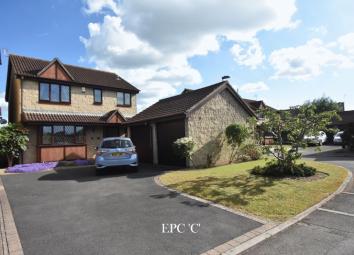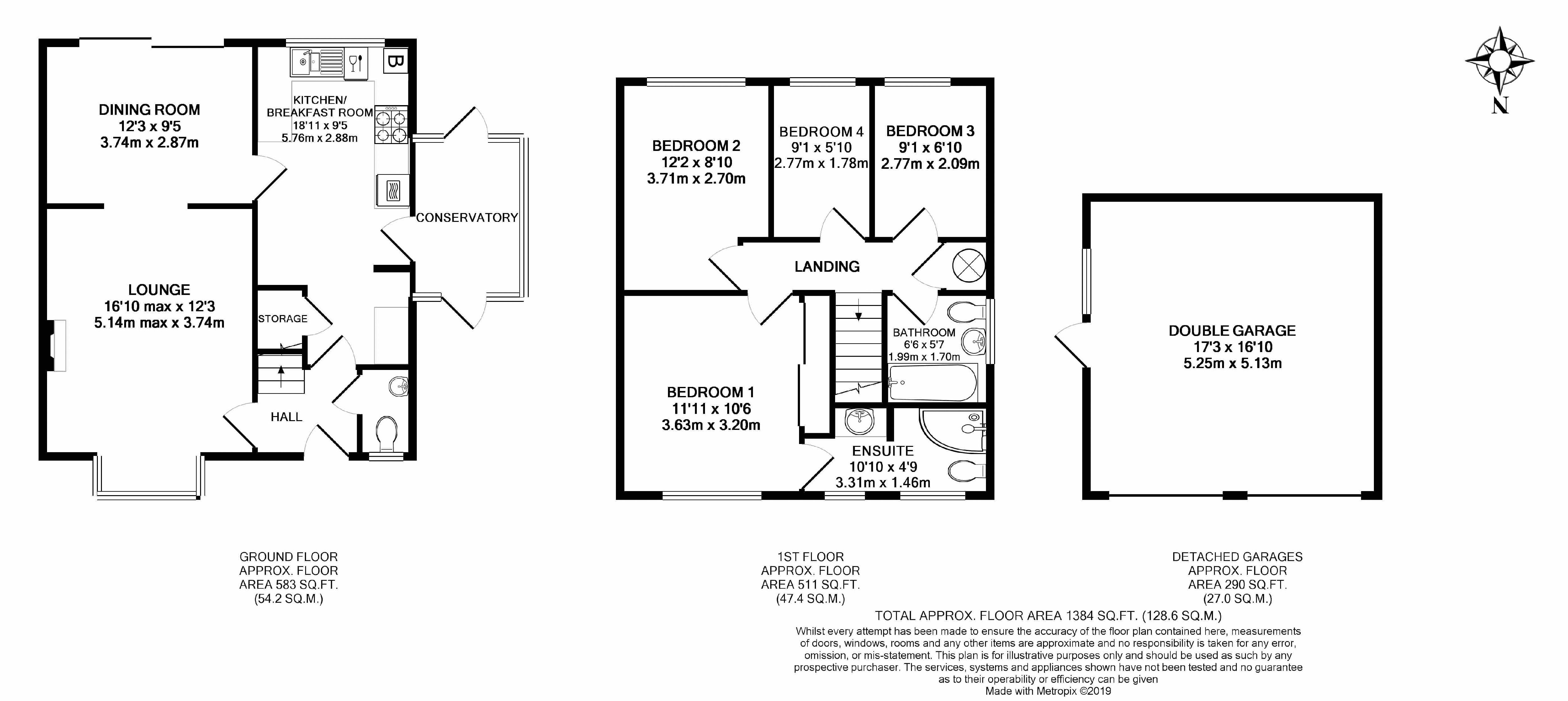Detached house for sale in Bristol BS35, 4 Bedroom
Quick Summary
- Property Type:
- Detached house
- Status:
- For sale
- Price
- £ 435,000
- Beds:
- 4
- Baths:
- 2
- Recepts:
- 2
- County
- Bristol
- Town
- Bristol
- Outcode
- BS35
- Location
- Mallow Close, Thornbury, Bristol BS35
- Marketed By:
- Bonds of Thornbury
- Posted
- 2024-04-01
- BS35 Rating:
- More Info?
- Please contact Bonds of Thornbury on 01454 279056 or Request Details
Property Description
Situated in the popular cul-de-sac of Mallow Close, this very well presented detached property offers ideal family accommodation with potential for extension, subject to usual permissions etc. The home consists of an entrance hall with cloakroom off, lounge, dining room, kitchen/breakfast room, small conservatory to the side, master bedroom with en suite shower room, three further bedrooms and a family bathroom. The property is double glazed with gas heating and a detached double garage. The property has a lovely south facing rear garden and at the front there is parking for several vehicles as well as a lawned area and bedding.
Entrance Hall
With stairs to the first floor, doors to the sitting room, cloakroom and breakfast room, laminated flooring, radiator with customized cover and double telephone points.
Cloakroom
White suite comprising close coupled W.C. With dual flush, wash hand basin, radiator, obscure glazed window, radiator.
Lounge
With deep bay to the front with window, brick fireplace with wooden mantel and tiled hearth, replaced gas fire inset, coved ceilings, telephone and T.V. Points, radiator with customized cover, wall light points, wide arch to:
Dining Room
With sliding UPVC patio doors to the rear garden, radiator with customized cover, coved ceiling, door into:
Kitchen/Breakfast Room
With limed oak wall and floor cabinets fitted to three sides with rolled edge laminated worksurfaces over, one and a half bowl single drainer sink unit, Zanussi double electric oven, Zanussi gas hob with extractor over, integral dishwasher, radiator with customized cover, plumbing for washing machine, space for fridge/freezer, understairs storage cupboard, T.V. And telephone points, wall mounted Baxi boiler, window to the rear with integral Venetian blinds and UPVC back door with integral Venetian blinds into:
Conservatory
A small side conservatory with floor to ceiling double glazing to three sides and including double glazed doors to the front and rear.
First Floor
Landing
With airing cupboard housing hot water tank, access to the loft space.
Master Suite
With window to the front, wall to wall fitted wardrobes with triple mirrored sliding doors, radiator, coving, telephone and T.V. Point and door to:
En Suite Shower Room
With a good size shower cubicle with solid porcelain shower base unit and with sliding glass doors and Mira Event power shower, close coupled W.C. With dual flush, vanity unit with cupboards under and wash hand basin inset, ceramic wall and floor tiling, tall heated towel rail, two windows to the front with vertical Venetian blinds.
Bedroom 2
Window to the rear with fitted Venetian blinds, coved ceiling and radiator.
Bedroom 3
Window to the rear with fitted Venetian blinds radiator and coved ceiling.
Bedroom 4
Window to the rear with fitted Venetian blinds, radiator. T.V. Point and coved ceiling.
Bathroom
Pale suite comprising W.C., pedestal wash hand basin, panelled bath with gravity fed shower over, ceramic wall tiling with detailed inset, radiator, obscure glazed window to the side.
Outside
Front Garden
Open plan ad laid to lawn with borders stocked with mature shrubs and plants, tarmac driveway providing parking for several vehicles.
Rear Garden
Fully enclosed and south facing, the rear garden is laid to lawn with mature bedding and trees and Japanese garden area.
Directions
From our office, turn left at the Pump and left at the mini roundabout into Gloucester Rd. Follow for approx half a mile and the turn right into Morton Way. Take the third turning right into Primrose Drive and Mallow Close is the first turning on the left.
Property Location
Marketed by Bonds of Thornbury
Disclaimer Property descriptions and related information displayed on this page are marketing materials provided by Bonds of Thornbury. estateagents365.uk does not warrant or accept any responsibility for the accuracy or completeness of the property descriptions or related information provided here and they do not constitute property particulars. Please contact Bonds of Thornbury for full details and further information.


