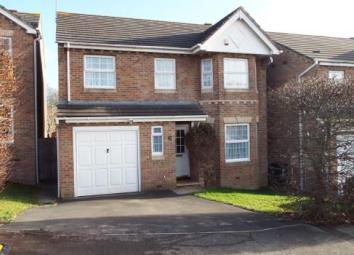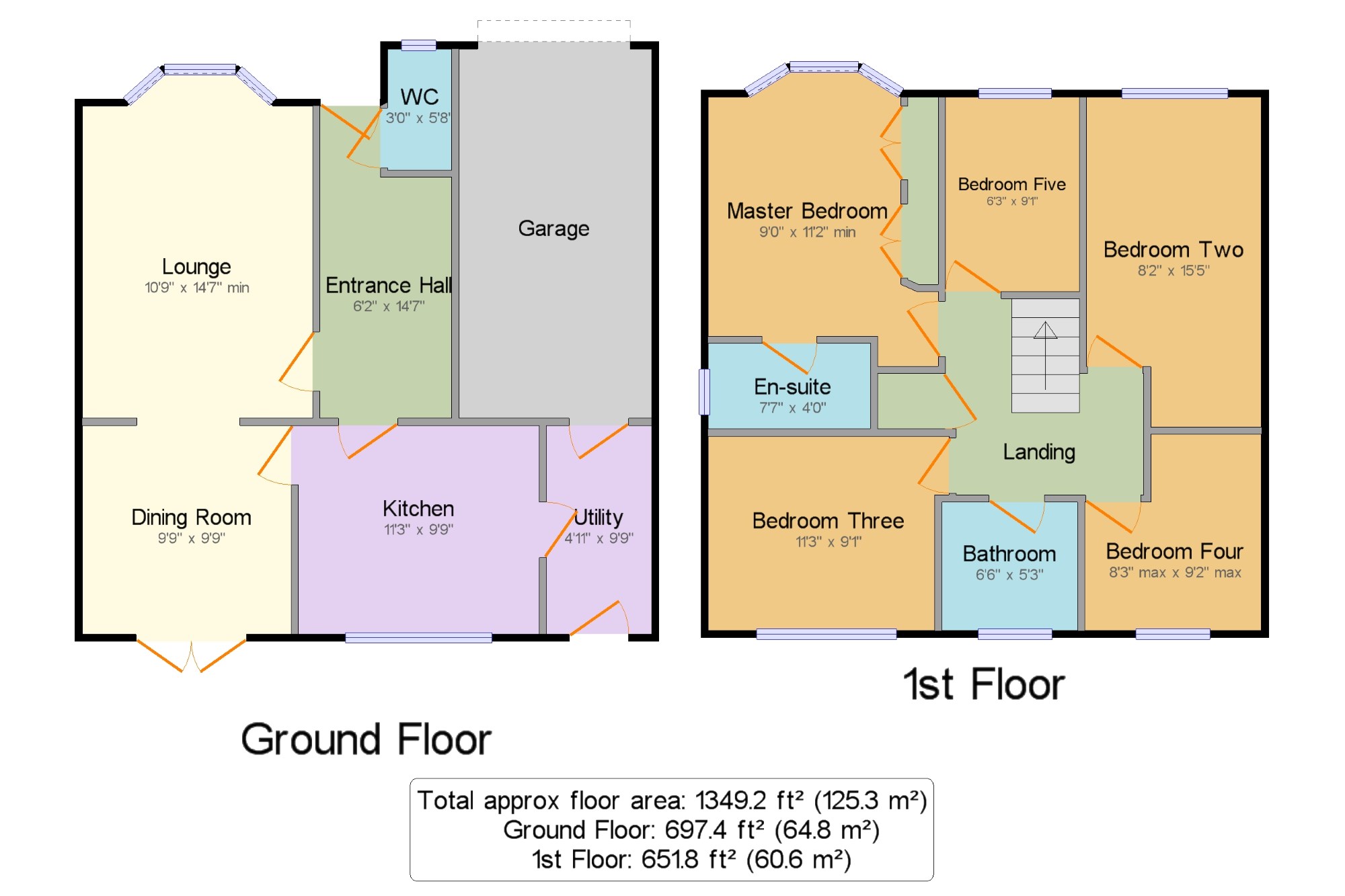Detached house for sale in Bristol BS32, 5 Bedroom
Quick Summary
- Property Type:
- Detached house
- Status:
- For sale
- Price
- £ 435,000
- Beds:
- 5
- Baths:
- 2
- Recepts:
- 2
- County
- Bristol
- Town
- Bristol
- Outcode
- BS32
- Location
- Hawkins Crescent, Bradley Stoke, Bristol, Gloucestershire BS32
- Marketed By:
- Taylors - Bradley Stoke Sales
- Posted
- 2019-05-07
- BS32 Rating:
- More Info?
- Please contact Taylors - Bradley Stoke Sales on 01454 437865 or Request Details
Property Description
Hawkins Crescent, Bradley Stoke! Situated on one of Bradley Stoke's most sought after roads and providing five good size bedrooms is this exceptional home. Well decorated throughout the property boasts features such as en suite to master, utility room, downstairs WC, single garage and off street parking. Furthermore, this perfect family home also offers an enclosed rear garden and gas central heating. A must view home!
Five Bedroom Detached
Sought After Road
Walking Distance Links To Primary & Secondary School
Single Garage
Downstairs WC & En Suite Shower Room
Enclosed Rear Garden
Two Reception Rooms
Well Decorated Throughout
Lounge10'9" x 14'7" (3.28m x 4.45m). Double glazed uPVC bay window facing the front. Gas fire, carpeted flooring.
Dining Room9'9" x 9'9" (2.97m x 2.97m). UPVC French double glazed door, opening onto the garden.
Kitchen11'3" x 9'9" (3.43m x 2.97m). Double glazed uPVC window facing the rear. Radiator, vinyl flooring, tiled splashbacks. Roll edge work surface, wall and base units, one and a half bowl sink, integrated oven, integrated hob, over hob extractor, space for standard dishwasher.
Utility4'11" x 9'9" (1.5m x 2.97m). UPVC back double glazed door, opening onto the garden. Radiator, vinyl flooring, tiled splashbacks. Wall and base units, stainless steel sink with drainer, space for washing machine, dryer.
WC3' x 5'8" (0.91m x 1.73m). Double glazed uPVC window with obscure glass facing the front. Radiator, vinyl flooring, tiled splashbacks. Low level WC, pedestal sink.
Master Bedroom9' x 11'2" (2.74m x 3.4m). Double glazed uPVC bay window facing the front. Radiator, carpeted flooring, fitted wardrobes.
En-suite7'7" x 4' (2.31m x 1.22m). Double glazed uPVC window with obscure glass facing the side. Radiator, vinyl flooring, part tiled walls and tiled splashbacks. Low level WC, double enclosure shower, pedestal sink.
Bedroom Two8'2" x 15'5" (2.5m x 4.7m). Double glazed uPVC window facing the front. Radiator, carpeted flooring.
Bedroom Three11'3" x 9'1" (3.43m x 2.77m). Double glazed uPVC window facing the rear. Radiator, carpeted flooring.
Bedroom Five6'3" x 9'1" (1.9m x 2.77m). Double glazed uPVC window facing the front. Radiator, carpeted flooring.
Bedroom Four8'3" x 9'2" (2.51m x 2.8m). Double glazed uPVC window facing the rear. Radiator, carpeted flooring.
Bathroom6'6" x 5'3" (1.98m x 1.6m). Double glazed uPVC window with obscure glass facing the rear. Radiator, vinyl flooring, tiled splashbacks. Low level WC, panelled bath, shower over bath, pedestal sink.
Property Location
Marketed by Taylors - Bradley Stoke Sales
Disclaimer Property descriptions and related information displayed on this page are marketing materials provided by Taylors - Bradley Stoke Sales. estateagents365.uk does not warrant or accept any responsibility for the accuracy or completeness of the property descriptions or related information provided here and they do not constitute property particulars. Please contact Taylors - Bradley Stoke Sales for full details and further information.


