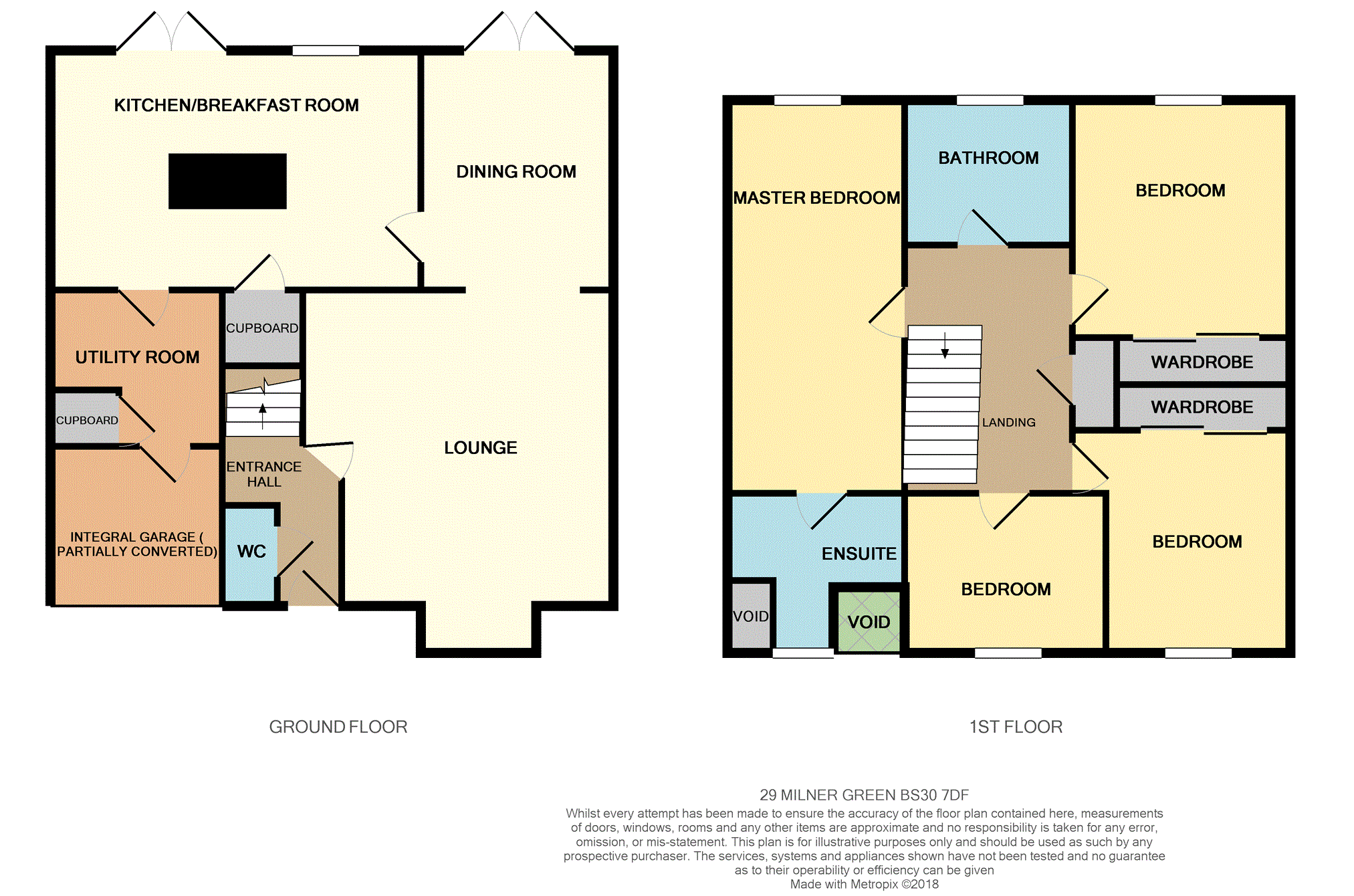Detached house for sale in Bristol BS30, 4 Bedroom
Quick Summary
- Property Type:
- Detached house
- Status:
- For sale
- Price
- £ 440,000
- Beds:
- 4
- Baths:
- 1
- Recepts:
- 2
- County
- Bristol
- Town
- Bristol
- Outcode
- BS30
- Location
- Milner Green, Longwell Green BS30
- Marketed By:
- Purplebricks, Head Office
- Posted
- 2024-05-14
- BS30 Rating:
- More Info?
- Please contact Purplebricks, Head Office on 0121 721 9601 or Request Details
Property Description
Open event Saturday 14th July at 11am, by appointment only booking via .
Immaculate family home.
The location speaks for itself, Milner green is a very popular development with houses circling the main green which can be seen from the lounge area making the property feel secluded and not overlooked from the front. This stunning four bedroom detached family home provides a feeling of home from the minute you walk through the door. This beautiful home has been extremely well cared by its current owners. The accommodation comprises of entrance hall, downstairs cloakroom, lounge, dining room, kitchen/breakfast room with central island and double doors leading to an immaculate rear garden, large utility room, partially converted integral garage. To the upstairs you are presented with a master bedroom with en-suite shower room, three more bedrooms and family bathroom. To the outside a beautiful rear garden with side access mainly laid to lawn with artificial grass and a good size tiled patio area. To the front you have ample off street parking and a partially converted garage.
Longwell Green is a suburb just outside the east fringe of Bristol. It is located within the traditional county of Gloucestershire and the unitary authority of South Gloucestershire. It lies along the A431 Bath Road, near the River Avon Longwell Green Sports F.C., is the local football club.
Next to the A4174 are retail and leisure parks including a Vue cinema, Bowlplex, several resturants including Nandos and Frankies and Bennys. Access to some great primary schools and a Community centre.
Viewings are essential to fully appreciate what this property has to offer.
Entrance Hall
Radiator, power points, staircase, doors to cloakroom and lounge.
Downstairs Cloakroom
Double glazed frosted window to front, low level wc, hand basin, tiling, heated towel rail
Lounge
13'1 x 17'0" into bow window
Double glazed bow window to front, radiator, tv point, power points, real wood flooring, opening to dining room
Dining Room
8'0 x 11'4"
Radiator, power points, real wood flooring, double doors to rear garden
Kitchen/Breakfast
17'11 x 11'8"
Double glazed window to rear, single drainer, single bowl inset with tap over, range of matching wall/base units, laminate worktops, space for range cooker with cooker hood, space for american fridge/freezer, power points, radiator, tiled flooring, touch screen programmable underfloor heating, wireless remote lighting, modern kitchen with soft close doors large under stairs storage cupboard, double doors to rear garden
Utility Room
7'10 x 9'2"
Range of base units, inset sink unit, plumbed for washing machine, dishwasher, space for american fridge/freezer, cupboard housing gas combination boiler, tiled flooring, door to garage
Landing
Airing cupboard, loft access with light and ladder, power points, doors to bedrooms and bathroom
Master Bedroom
9'5 x 15'10"
Double glazed window to rear, built in wardrobes, radiator, power points, door to en-suites shower room
Master En-Suite
Double glazed frosted window to front, shower cubicle, low level wc, tiled walls, heated towel rail, underfloor heating
Bedroom Two
10'0 x 14'2 into wardrobe
Double glazed window to rear, built in wardrobe, radiator, power points
Bedroom Three
10'6 x 12'6" into wardrobe
Double glazed window to front, built in wardrobe, radiator, power points
Bedroom Four
7'5 x 6'8"
Double glazed window to front, radiator, power points
Bathroom
5'11 x 5'7"
Double glazed frosted window to rear, paneled bath with shower over, hand basin, low level wc, tiled walls, heated towel rail
Rear Garden
Well maintained rear garden with fences to side and rear, mainly laid to lawn with artificial grass, tiled patio area, side access, garden shed, outside tap and lightiing
Garage
Partially converted garage, electric key fob garage door, space for storage
Off Road Parking
Ample off street parking to the front, brick paved
Property Location
Marketed by Purplebricks, Head Office
Disclaimer Property descriptions and related information displayed on this page are marketing materials provided by Purplebricks, Head Office. estateagents365.uk does not warrant or accept any responsibility for the accuracy or completeness of the property descriptions or related information provided here and they do not constitute property particulars. Please contact Purplebricks, Head Office for full details and further information.


