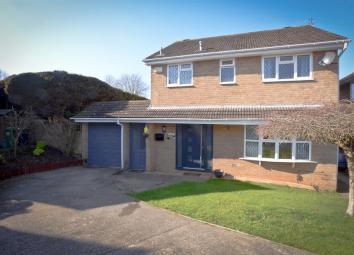Detached house for sale in Bristol BS30, 3 Bedroom
Quick Summary
- Property Type:
- Detached house
- Status:
- For sale
- Price
- £ 439,950
- Beds:
- 3
- County
- Bristol
- Town
- Bristol
- Outcode
- BS30
- Location
- Nicholettes, Bristol BS30
- Marketed By:
- Hunters - Longwell Green
- Posted
- 2024-05-14
- BS30 Rating:
- More Info?
- Please contact Hunters - Longwell Green on 0117 295 9673 or Request Details
Property Description
Hunter’s Estate agents are excited to present to the market a rare opportunity to acquire this beautifully presented property. Nicholettes is situated in one of the most sought after locations in North Common occupying a quiet cul-de-sac position. This property has been tastefully finished by its current owner’s offers generous living accommodation finished with a modern day style and elegance. To the ground floor the accommodation comprises of an entrance hall, cloakroom, living room, dining room and the kitchen. To the first floor the accommodation comprises of the landing, mater bedroom with en-suite bathroom, bedroom two, three and the family bathroom. Nicholettes was constructed as a four bed but has been converted to a three to suit the current owners. To the rear you will find well-presented garden which is predominantly laid to lawn complimented by a patio area, mature shrubs and greenery. To the front you have laid lawn, access to the garage and driveway parking. A viewing is a must to fully appreciate what this property has to offer.
Entrance hall
Door from the front, stairs to the first floor, doors leading to cloakroom, living room, kitchen and under stairs storage.
Cloakroom
1.60m (5' 3") x 0.81m (2' 8")
Double glazed window to the side, WC and a wash hand basin.
Living room
4.50m (14' 9") x 3.71m (12' 2")
Double glazed window to the front, access from the entrance hall, door to the dining room and a radiator.
Dining room
3.84m (12' 7") x 2.79m (9' 2")
Double glaze patio doors to the rear garden and a radiator.
Kitchen
4.34m (14' 3") x 2.77m (9' 1")
Double glazed window to the rear, door to the side leading to the sheltered walkway, tiled floor, tile splash back to walls, wall and base units, gas hob, electric oven, plumbing for washing machine, plumbing for dishwasher and a radiator.
Landing
Stairs from the entrance hall, doors to master bedroom, bedroom two, bedroom three, family bathroom, airing cupboard housing and loft access.
Master bedroom
3.73m (12' 3") x 3.10m (10' 2")
Double glazed window to the front, built in wardrobes, access to the en-suite and a radiator.
Ensuite bathroom
1.96m (6' 5") x 1.45m (4' 9")
Double glazed window to the front, shower cubicle, WC, wash hand basin, tiled floor, tiled walls and a heated towel rail.
Bedroom two (used to be 2 seperate rooms)
3.99m (13' 1") x 2.72m (8' 11")
Formally being two separate bedrooms and is now occupied as one to suit the current vendors living style. Offering double glazed windows to the rear and two radiators.
Bedroom three
3.66m (12' 0") x 2.46m (8' 1")
Double glazed window to the rear and a radiator.
Family bathroom
2.97m (9' 9") x 1.78m (5' 10")
Double glazed window to the front, bath suite with shower over, wall and floor tiles, WC, wash hand basin and a radiator.
Sheltered walkway
Offering a door to the front, access from the kitchen, door to the garage and ample storage if needed.
Front garden
To the front you will find an easily maintainable garden mainly laid to lawn.
Rear garden
To the rear Nicholettes comes with a generous sized and well-presented garden. Predominantly laid to lawn complimented by a patio area, mature shrubs and greenery. Further benefits include another storage area to the side of the garage and plenty of scope to extend of course subject to the relevant planning.
Driveway parking
Nicholettes comes with driveway parking for at least two cars.
Garage
Nicholettes comes with a single garage with an up and over door, electric points and power.
Agents notes
**Nicholettes was constructed as a four bedroom detached property and has been converted into a three to suit the current owners**
Property Location
Marketed by Hunters - Longwell Green
Disclaimer Property descriptions and related information displayed on this page are marketing materials provided by Hunters - Longwell Green. estateagents365.uk does not warrant or accept any responsibility for the accuracy or completeness of the property descriptions or related information provided here and they do not constitute property particulars. Please contact Hunters - Longwell Green for full details and further information.


