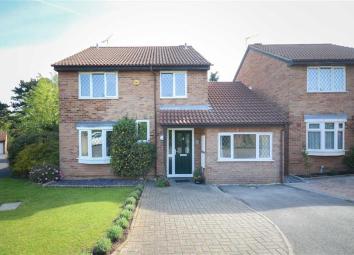Detached house for sale in Bristol BS16, 4 Bedroom
Quick Summary
- Property Type:
- Detached house
- Status:
- For sale
- Price
- £ 400,000
- Beds:
- 4
- County
- Bristol
- Town
- Bristol
- Outcode
- BS16
- Location
- Sidelands Road, Downend, Bristol BS16
- Marketed By:
- Hunters - Downend
- Posted
- 2019-05-14
- BS16 Rating:
- More Info?
- Please contact Hunters - Downend on 0117 926 9038 or Request Details
Property Description
Hunters Estate Agents, Downend are delighted to offer for sale this extended detached family home which is located on this popular development in Downend. The property is situated in a secluded location towards the end of the cul-de-sac on the cusp of some very pleasant picturesque walks through Lincombe Barn Park, to Frome Valley, Snuff Mills and Frenchay Village. The property is also conveniently located for access onto the Avon ring road, for major motorway connections and for the Bristol cycle path, as well as for the amenities of Downend. These amenities offer a wide variety of independent shops and supermarkets, cafes, restaurants, schools, bus routes, banks, doctors surgery and dentists.
The accommodation comprises to the ground floor; entrance hall, cloakroom, a lounge with a cast iron multi-fuel burner and French doors leading into the rear garden, a separate dining room, a study, which could also be used as an additional bedroom or child's play room and a kitchen diner. To the first floor there is a family bathroom and four good sized bedrooms, the master bedroom has its own en suite. Additional benefits include; uPVC double glazed windows, gas central heating, off street parking spaces to the front of the property and a generous sized well tended garden to the rear, which is mainly laid to lawn.
An internal viewing appointment is highly recommended.
Entrance hall
Via a double glazed panelled composite door, leaded uPVC double glazed window to front, telephone point, radiator, spindled staircase leading to first floor accommodation, doors leading into cloakroom, study, lounge, dining room and kitchen.
Cloakroom
Suite comprising; W.C. And wash hand basin, tiled splash backs, light activated extractor fan, radiator.
Study
3.84m (12' 7") x 2.49m (8' 2")
A multi-purposeful room which could also be used as a bedroom or child's playroom, leaded uPVC double glazed window to front, radiator.
Lounge
4.98m (16' 4") x 3.43m (11' 3")
uPVC double glazed window to side, cast iron multi-fuel burner, TV point, radiator, uPVC double glazed doors leading into rear garden.
Dining room
3.58m (11' 9") x 3.48m (11' 5")
Leaded uPVC double glazed bay window to front, radiator.
Kitchen/diner
kitchen
4.80m (15' 9") x 2.34m (7' 8")
uPVC double glazed window to rear, one and a half bowl sink drainer with mixer tap and tiled splash backs, extensive range of fitted wall and base units with soft close doors and drawers with under pelmet lighting and incorporating an integral stainless steel electric oven, four ring gas hob and extractor fan over, plumbing for dishwasher, space for a tall fridge freezer, square opening leading into dining area.
Dining area
2.62m (8' 7") x 2.46m (8' 1")
uPVC double glazed window to rear, radiator, uPVC door leading into rear garden, door leading into utility cupboard.
Utility cupboard
2.67m (8' 9") x 1.30m (4' 3")
Baxi boiler supplying gas central heating, plumbing for washing machine, space for a tumble dryer.
First floor accommodation
landing
Loft access, airing cupboard, doors leading into all bedrooms and bathroom.
Master bedroom
3.20m (10' 6") x 3.07m (10' 1")
uPVC double glazed window to rear, radiator, door leading into en suite.
En suite
uPVC double glazed window to side, white suite comprising; W.C. Wash hand basin and shower cubicle with a Mira shower system, tiled splash backs, shaver point, chrome heated towel rail.
Bedroom two
3.53m (11' 7") x 2.62m (8' 7")
Leaded uPVC double glazed window to front, built in wardrobe with shelving and hanging rail, radiator.
Bedroom three
3.71m (12' 2") x 2.29m (7' 6")
Leaded uPVC double glazed window to front, built in wardrobe with hanging rail and shelving, radiator.
Bedroom four
2.67m (8' 9") x 2.57m (8' 5")
uPVC double glazed window to rear, radiator.
Bathroom
2.13m (7' 0") x 1.73m (5' 8")
uPVC double glazed window to side, white suite comprising; W.C. With a concealed cistern, wash hand basin with double fronted storage cupboard below, panelled twin gripped bath with a MIra over bath shower and side splash screen, tiled splash backs, chrome heated towel rail.
Outside
rear garden
Area laid to loose chippings and paving which leads to an area laid mainly to lawn with established trees, shrubs and mature well tended flower beds, water tap, timber framed garden shed, gated side pedestrian access, garden surrounded by wooden fencing.
Front
Area of lawn with flower and shrub borders, covered entrance with external lighting, area laid to brick paving and Tarmacadam providing off street parking spaces.
Property Location
Marketed by Hunters - Downend
Disclaimer Property descriptions and related information displayed on this page are marketing materials provided by Hunters - Downend. estateagents365.uk does not warrant or accept any responsibility for the accuracy or completeness of the property descriptions or related information provided here and they do not constitute property particulars. Please contact Hunters - Downend for full details and further information.


