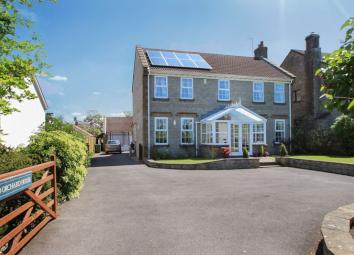Detached house for sale in Bridgwater TA7, 4 Bedroom
Quick Summary
- Property Type:
- Detached house
- Status:
- For sale
- Price
- £ 675,000
- Beds:
- 4
- Baths:
- 2
- Recepts:
- 5
- County
- Somerset
- Town
- Bridgwater
- Outcode
- TA7
- Location
- Mill Lane, Shapwick, Bridgwater TA7
- Marketed By:
- Holland & Odam Ltd.
- Posted
- 2024-04-03
- TA7 Rating:
- More Info?
- Please contact Holland & Odam Ltd. on 01458 521919 or Request Details
Property Description
A truly impressive Georgian style detached residence standing in large established gardens and located in a country lane with extensive westerly views over typical Somerset countryside.
Old Orchard House was built in 1992 and in more recent years has been extended providing spacious, light and generously proportioned rooms with high plaster coved ceilings with some having decorative ceiling roses. Wide moulded skirting boards, architraves and internal panelled doors.. Construction is of reconstructed stone incorporating Georgian style elevations with decorative quoin stones, matching window mouldings and sills beneath a tiled roof. Heating is provided by an oil central heating system and windows are Upvc double glazed or traditional timber sash style with inset double glazed units.
Accessed from the front elevation through a large double-glazed entrance porch with ceramic tiled floor and a timber panelled door leading to a spacious reception hall with large under-stair storage cupboard. An impressive formal drawing room features a dual fuel burner with period style surround, marble hearth and fireback and pleasant outlook to front via two windows. Continue through double doors and into a sitting room where french doors open onto a large patio terrace providing a delightful outlook over the garden, another door opens into the kitchen. Returning to the reception hall where double doors open into the dining room having two windows overlooking the front garden. A door leads into the hub of the home, the kitchen/breakfast room, also accessed from the reception hall. A fabulous space where a wide arch from the breakfast room steps down into an attractive kitchen featuring a high vaulted ceiling with Velux roof lights, sure to tick the box for keen cooks and families. Fitted with ample base, wall and drawer units with solid wood work top surfaces and tiled splash backs over. Integrated dishwasher and fridge, space for a seven burner Range style cooker with cooker hood over. The ceramic tiled floor continues into the cloakroom and utility room. Fitted units comprising stainless steel sink, base/floor cupboard, fitted work surface, space for a washing machine and the Grant oil fired boiler. A double-glazed door to rear garden. From the breakfast room an arched opening into a lobby provides a shelved storage cupboard and door into the study. From the first floor galleried landing a window affords unrestricted views over open countryside, an airing cupboard, loft access via a drop down ladder and doors to the family bathroom and four double bedrooms all having the benefit of built in wardrobes and pleasant views either over the landscaped garden from the rear or unrestricted views to front over typical Somerset farmland. The master bedroom includes an en-suite shower room. The spacious family bathroom is fitted with a white Heritage suite comprising wide double ended bath, pedestal wash hand basin, low level WC and shower enclosure.
Location
The property is situated in the popular Polden Hill village of Shapwick which is set amidst scenic Somerset countryside. Primary schooling can be found in the neighbouring villages of Catcott and Ashcott and the thriving town of Street is within approximately 5 miles with its sporting and recreational facilities including both indoor and open air swimming pools and Strode Theatre. The nearest M5 motorway interchange at Dunball, Bridgwater is within 8 miles with Bristol, Bath and Taunton 38 and 23 miles distant respectively.
Directions
From Street proceed towards Bridgwater on the A39 passing through the villages of Walton and Ashcott. After approximately 3 miles just past the Albion Inn at Ashcott, turn right signposted to Shapwick. Proceed down the hill into the village negotiating the sharp right hand bend, continue and take the second left tuning into Butchers Lane. Turn right into Mill Lane where the property will soon be identified on the right hand side by our 'For Sale' board.
Services
Mains electricity, water and drainage are connected.
Property Location
Marketed by Holland & Odam Ltd.
Disclaimer Property descriptions and related information displayed on this page are marketing materials provided by Holland & Odam Ltd.. estateagents365.uk does not warrant or accept any responsibility for the accuracy or completeness of the property descriptions or related information provided here and they do not constitute property particulars. Please contact Holland & Odam Ltd. for full details and further information.



