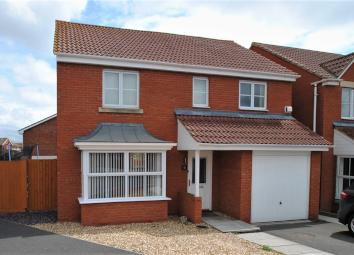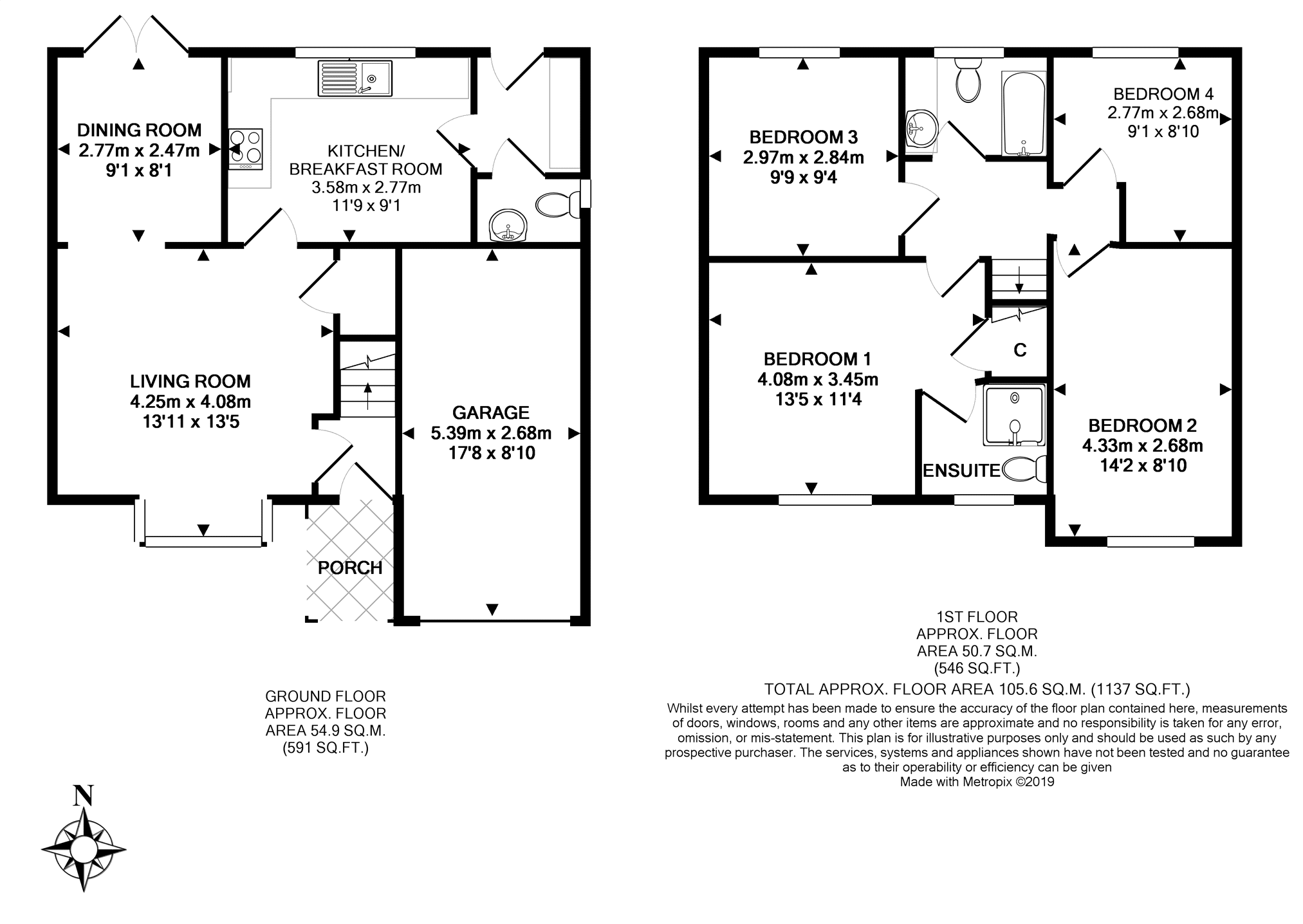Detached house for sale in Bridgwater TA6, 4 Bedroom
Quick Summary
- Property Type:
- Detached house
- Status:
- For sale
- Price
- £ 255,000
- Beds:
- 4
- Baths:
- 1
- Recepts:
- 2
- County
- Somerset
- Town
- Bridgwater
- Outcode
- TA6
- Location
- Earls Close, Bridgwater TA6
- Marketed By:
- Purplebricks, Head Office
- Posted
- 2024-04-27
- TA6 Rating:
- More Info?
- Please contact Purplebricks, Head Office on 024 7511 8874 or Request Details
Property Description
*** offers over £255,000 ***
*** motivated sellers ***
PurpleBricks are pleased to offer for sale this immaculately presented 4 bedroom detached house sat on a larger than average plot.
Offering huge scope to develop further if required (subject to planning permission being applied for and passed).
Accommodation briefly comprises: Covered porch area with glazed door to the hallway, stairs lead to the first floor and door to the living room. The living room has an open doorway to the dining room and door to the kitchen breakfast room. Well fitted out kitchen breakfast room with integrated oven and hob along with ample space for breakfast table and chairs, doors the utility room and thereafter door to the garden and downstairs cloakroom which has modern two piece suite.
On the first floor are 4 bedrooms, the master bedroom has an en suite and there is a family bathroom.
Immediately to the rear is a full width paved patio area leading to the recently laid artificial lawn garden. There are two gated side entrances, further patio areas to the side which could be ideal for extending the house or secure parking for caravan, cars etc..
Porch
Covered storm porch, courtesy lighting, glazed door to hall.
Hallway
Stairs rise to the first floor landing, door to living room.
Living Room
Front aspect uPVC double glazed bay window, television point, radiator, Adam style fireplace, doorway to dining room and door to kitchen. Understairs storage cupboard, wood effect laminate flooring.
Dining Room
Rear aspect uPVC double glazed French doors overlooking the garden, radiator, telephone point, wood effect laminate flooring.
Kitchen
Rear aspect uPVC double glazed window overlooking the garden, fitted with a range of fitted matching eye and base level with contrasting countertops over, inset 4 ring ceramic hob, built in oven, inset sink with upright chrome mixer tap, space and plumbing for dishwasher, breakfast area, door to utility room.
Utility Room
Rear aspect uPVC double glazed door, door to downstairs cloakroom. Base level units, space and plumbing for washing machine.
Downstairs Cloakroom
Modern two piece suite comprising: Low level W.C., wash hand basin with tiled splash back. Radiator, extractor fan.
First Floor Landing
Accessed to insulated loft space. Doors to all bedrooms and bathroom.
Bedroom One
Front aspect uPVC double glazed window, radiator, television point, over stairs cupboard, door to en suite shower room.
En-Suite
Front aspect uPVC double glazed frosted glass window, enclosed shower cubicle with fitted shower unit, low level W.C., pedestal sink with tiled splash back. Radiator.
Bedroom Two
Front aspect uPVC double glazed window, radiator.
Bedroom Three
Rear aspect uPVC double glazed window, radiator.
Bedroom Four
Rear aspect uPVC double glazed window, wardrobe recess, radiator.
Family Bathroom
Modern three piece suite comprising: Low level W.C, vanity wash hand basin with fitted vanity shelving and cupboard under and panel enclosed bath with shower attachment.
Outside
Outside.
Driveway
Double width driveway leading to the garage.
Garage
Semi integral garage, power and light, up and over door.
Rear Garden
Excellent size rear garden which has recently been landscaped with artificial lawn and further broken slate patio areas, plentiful paved patio to the rear, gated side entrance to both sides, large side garden. Outside tap.
Property Location
Marketed by Purplebricks, Head Office
Disclaimer Property descriptions and related information displayed on this page are marketing materials provided by Purplebricks, Head Office. estateagents365.uk does not warrant or accept any responsibility for the accuracy or completeness of the property descriptions or related information provided here and they do not constitute property particulars. Please contact Purplebricks, Head Office for full details and further information.


