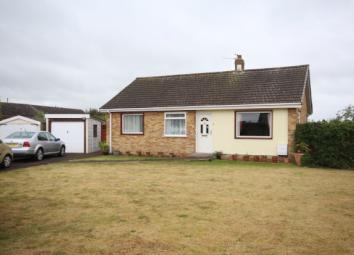Detached house for sale in Bridgwater TA6, 3 Bedroom
Quick Summary
- Property Type:
- Detached house
- Status:
- For sale
- Price
- £ 249,950
- Beds:
- 3
- County
- Somerset
- Town
- Bridgwater
- Outcode
- TA6
- Location
- Dorset Road, Bridgwater TA6
- Marketed By:
- Charles Dickens Estate Agents
- Posted
- 2024-04-30
- TA6 Rating:
- More Info?
- Please contact Charles Dickens Estate Agents on 01278 285001 or Request Details
Property Description
Dorset Road, Bridgwater TA6 5PR is an individual 3 bedroom detached bungalow occupying a large fully enclosed plot with ample room for extension if required (subject to normal consents), situated in a quiet end of cul-de-sac position within the favoured established ‘Bridge Estate’ development, itself approximately 1 mile east of the town centre of Bridgwater where all main amenities and facilities can be found. Local shops are within easy walking distance of the property and there is a bus stop close by.
The property was built in 1961 is constructed of cavity walling, with principally brick elevations under a pitched, tiled, felted and insulated roof. Gas fired central heating is installed with a new boiler recently fitted, double glazed windows, cavity wall insulation and UPVC fascias and soffits are provided and the property has also recently been rewired. The pleasant accommodation briefly comprises; Entrance Hall, Lounge, Kitchen/Diner, 3 Bedrooms and re-equipped Shower Room/former bathroom. There are fully enclosed gardens to all sides together with ample parking and double length Garage. Properties such as this are rarely available and would provide an ideal retirement or family property within a popular area and as such early viewing is advised to avoid disappointment.
Accommodation
L-shaped entrance hall UPVC double glazed entrance door. Hatch to roof space. 2 radiators. Airing cupboard housing Vaillant gas fired boiler providing central heating and hot water.
Lounge 14’8” x 11’4” Feature fireplace and surround with inset coal effect gas fire. Radiator. TV aerial point. UPVC double glazed picture window overlooking front garden with dual aspect side window. Door to:
Kitchen/diner 18’8” x 7’4” extending to 10’0” Inset single drainer stainless steel sink unit with cupboards and drawers under. Work surface with inset 4 ring hob with oven below and extractor over. Plumbing for washing machine Space for fridge. 5 wall units. Larder. UPVC double glazed door to outside. Dual aspect windows .2 radiators.
Bedroom 1 12’0” x 10’0” Radiator. Dual aspect windows.
Bedroom 2 10’8” x 8’6” plus door recess. Radiator.
Bedroom 3/study 8’9” x 6’10” Radiator.
Shower room
(former bathroom) Shower cubicle with mains shower inset. Wash hand basin inset into vanity unit. Low level WC with concealed cistern. Radiator. Mirror/light fitment.
Outside The property occupies a particularly large enclosed plot with to the front the garden 60’av x 55’ enclosed by mature shrubs and laid to lawn. Double gates and long tarmac driveway with space for 3 cars leads to the double length garage 30’4” x 8’0”. Up and over door, light and power. Side door to rear garden. The gardens continue to both sides and to the rear approx. 55’ x 27’ and again are fully enclosed by mature laurel hedge and fencing and laid principally to lawned areas. Garden sheds. 2 Greenhouses Apple tree. Outside tap.
Viewing By appointment with the vendors’ agents Messrs Charles Dickens, who will be pleased to make the necessary arrangements.
Services Mains electricity, gas, water & drainage.
Council Tax Band C
Energy Rating
Property Location
Marketed by Charles Dickens Estate Agents
Disclaimer Property descriptions and related information displayed on this page are marketing materials provided by Charles Dickens Estate Agents. estateagents365.uk does not warrant or accept any responsibility for the accuracy or completeness of the property descriptions or related information provided here and they do not constitute property particulars. Please contact Charles Dickens Estate Agents for full details and further information.

