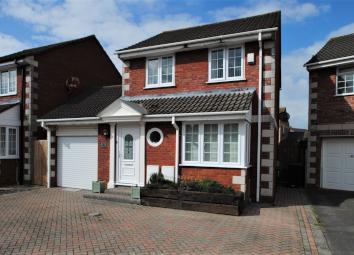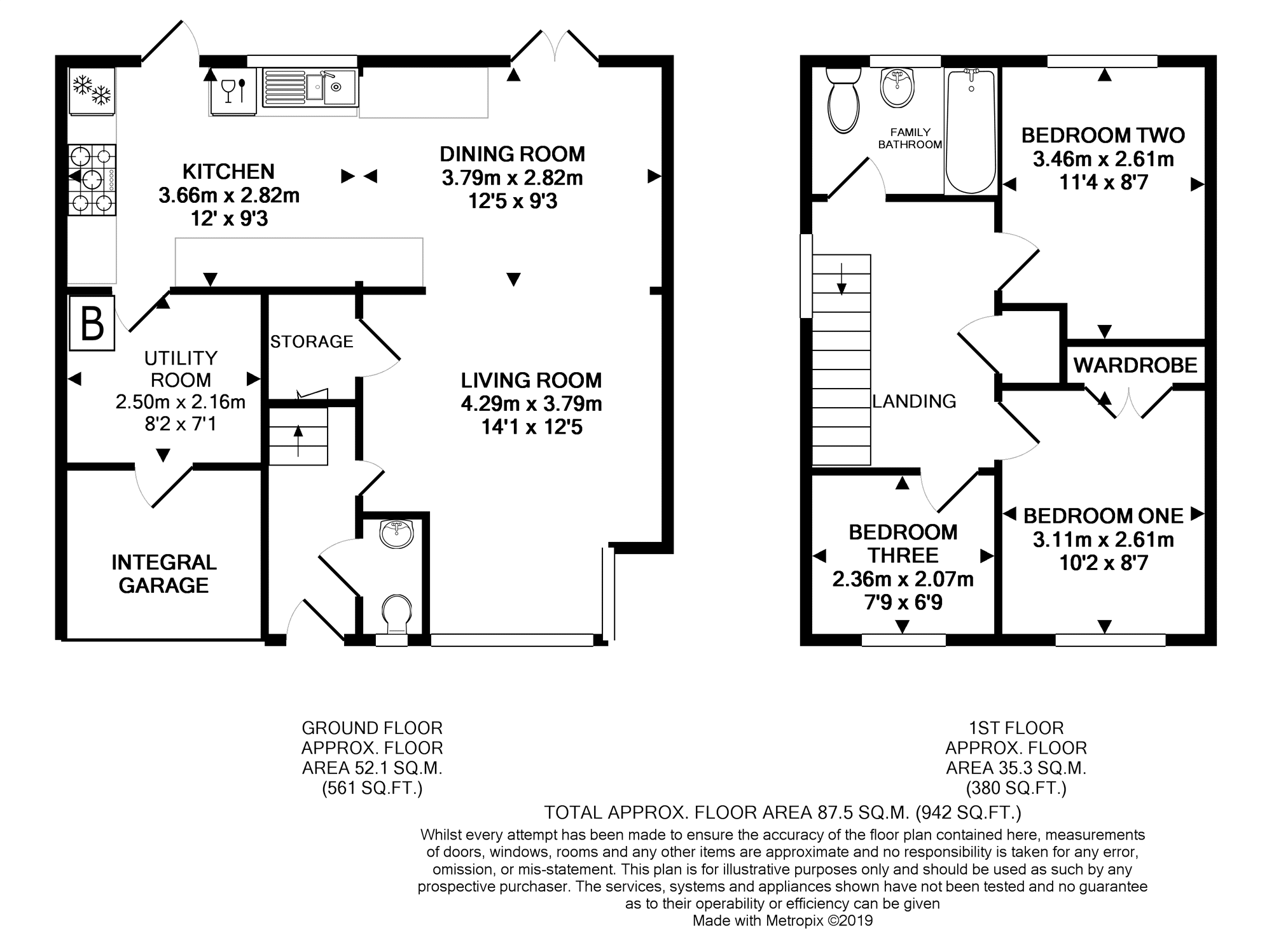Detached house for sale in Bridgwater TA6, 3 Bedroom
Quick Summary
- Property Type:
- Detached house
- Status:
- For sale
- Price
- £ 245,000
- Beds:
- 3
- Baths:
- 1
- Recepts:
- 2
- County
- Somerset
- Town
- Bridgwater
- Outcode
- TA6
- Location
- Apricot Tree Close, Bridgwater TA6
- Marketed By:
- Purplebricks, Head Office
- Posted
- 2024-04-03
- TA6 Rating:
- More Info?
- Please contact Purplebricks, Head Office on 024 7511 8874 or Request Details
Property Description
PurpleBricks are delighted to bring to the market this impressive 3 bedroom detached house that has been considerably improved by the current seller.
One of the main features of this property is the superbly appointed, re-fitted kitchen with integrated 70/30 fridge freezer, integrated dishwasher and space for range cooker as well as granite worktops and granite sink.
The well presented accommodation briefly comprises: Entrance hallway with stairs too the first floor and doors off to the lounge and downstairs cloakroom, lounge with front aspect walk in half bay window and under stairs storage cupboard. Large square opening to the kitchen dining room. The dining room has ample space for dining table and chairs with French doors leading to the garden, the open plan kitchen has been recently re-fitted and has integrated units and door to the garden and utility/ study room.
On the first floor are three bedrooms, the master bedroom has fitted wardrobes and there is a fitted and tiled modern bathroom suite.
Outside is a fully enclosed garden with extensive patio and decked area and has a large timber built shed.
Offered for sale without any onward chain complications.
Entrance Hallway
Accessed via part glazed door, laminate flooring, stairs rising to the first floor landing, radiator. Smoke detector.
Downstairs Cloakroom
Front aspect porthole window, low level WC, vanity wash hand basin. Ceramic tiled flooring, radiator, half panelled walls to dado height. Wall mounted electric consumer box
Lounge
Front aspect uPVC double glazed window with fitted blinds, wood effect laminate flooring, large under stairs storage, television point, radiator, designer fireplace with raised hearth and gas, smooth finished ceiling with inset low energy lighting. Large opening to dining room.
Dining Room
Rear aspect uPVC double glazed French doors overlooking the garden, slate effect laminate flooring, ample space for dining room table and chairs. Radiator, smooth finished ceiling with low energy lighting.
Kitchen
Recently refitted kitchen fitted out with a comprehensive range of matching eye and base level units with contrasting marble work top over. Inset granit sink with upright chrome mixer tap, space and plumbing for washing machine, inset dishwasher, deep pan drawers with soft close doors and drawer fronts. Integrated upright 70/30 fridge freezer, space for range cooker. Smooth finished ceiling with low energy lighting. Door to garden, door to the utility/ office.
Utility Room
Part converted from the garage, light and power. Wall mounted gas boiler. Door to garage store.
First Floor Landing
Airing cupboard, side aspect window, doors to bathroom and bedrooms
Bedroom One
Front aspect uPVC double glazed window with fitted blinds, oak flooring, radiator, fitted wall to wall wardrobes. Aerial point.
Bedroom Two
Rear aspect uPVC double glazed window overlooking the garden, radiator, television point.
Bedroom Three
Front aspect uPVC double glazed window with fitted blinds. Radiator.
Bathroom
Rear aspect uPVC double glazed window, bath with fitted shower, shower curtain. Vanity wash hand basin with vanity cupboard under and chrome mixer tap, low level WC with eco flush setting. Laminate flooring, chrome upright towel rail. Part tiled walls, shaver charger point. Smooth finished ceiling with low energy lighting.
Outside
Outside
Driveway
Full width driveway providing off street parking for 3 / 4 cars. Gated side access.
Garage
Painted floor, electric roller door. Overhead storage.
Rear Garden
Full width paved patio and walkway leading to the rear of the garden, gated side access, decked patio and large storage shed. Outside tap, lighting.
Property Location
Marketed by Purplebricks, Head Office
Disclaimer Property descriptions and related information displayed on this page are marketing materials provided by Purplebricks, Head Office. estateagents365.uk does not warrant or accept any responsibility for the accuracy or completeness of the property descriptions or related information provided here and they do not constitute property particulars. Please contact Purplebricks, Head Office for full details and further information.


