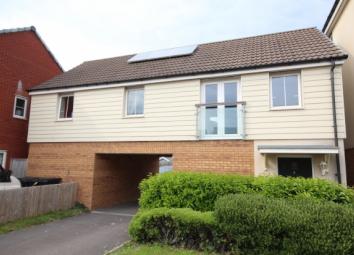Detached house for sale in Bridgwater TA6, 2 Bedroom
Quick Summary
- Property Type:
- Detached house
- Status:
- For sale
- Price
- £ 75,000
- Beds:
- 2
- County
- Somerset
- Town
- Bridgwater
- Outcode
- TA6
- Location
- Royal Drive, Bridgwater TA6
- Marketed By:
- Charles Dickens Estate Agents
- Posted
- 2024-04-02
- TA6 Rating:
- More Info?
- Please contact Charles Dickens Estate Agents on 01278 285001 or Request Details
Property Description
Royal Drive, Bridgwater, TA6 4ft is a spacious two bedroom coach house offered for sale on a 50% shared ownership basis with Yarlington Housing Association situated in a pleasant small road on the popular Kingsdown development, itself approximately 1 mile North east of the town centre of Bridgwater where all main amenities and facilities can be found. The property which was built approximately 6 years ago still has approximately 4 years NHBC guarantee remaining and is constructed of brick walling with panelled elevations under a pitch, tiled, felted and insulated roof.
The pleasant accommodation briefly comprises; Entrance hall, Inner hall, First floor; Lounge/Diner, Separate Hallway, Kitchen, Two Bedrooms and Bathroom. The property benefits from gas fired central heating, UPVC double glazed windows and doors and all floor coverings included in the asking price. The property also benefits from a good size garage with the added advantage of a personnel door from the garage leading into the property. The property would ideally suit first time buyers seeking their first home and early viewing is advised to avoid disappointment.
Local shops are approximately 1 mile away and there is a bus stop close by providing a service to and from the town centre.
Accommodation
Entrance hall Door to:
Inner hall With door to garage. Stairs to:
First floor Door to:
Lounge/diner L shaped. 17’8” max x 13’8” reducing to 12’0” with feature UPVC double glazed French doors opening to Juliette balcony. Fitted cupboard with server panel controls. Two separate radiators. Carpet. TV aerial point.
Central hall Leading to:
Kitchen 10’3” x 6’3” Inset single drainer stainless steel sink unit with cupboards under. Deep roll top working surfaces with further cupboards and drawers under, matching wall cupboards over. Inset four ring gas hob with oven under. Wall mounted Potterton gas fired boiler. Plumbing for washing machine. Vinolay floor covering. Radiator.
Bedroom 1 11’1” x 10’3” Radiator. Carpet.
Bedroom 2 10’5” x 8’3” Radiator. Carpet.
Bathroom Panelled bath with mains shower over, shower curtain and rail. Pedestal wash hand basin. Low level WC. Additional tiling to bath and shower area. Radiator. Floor covering.
Outside garage 18’0” x 9’11” With metal up and over door. Useful storage cupboard. Separate door to property.
Nb It is 50% shared ownership with the other 50% being owned by Yarlington Housing Association. The rent paid to Yarlington is £189.88 per month.
There are solar panels on the property which are in ownership.
Viewing By appointment with the vendors’ agents Messrs Charles Dickens, who will be pleased to make the necessary arrangements.
Services Mains electricity, gas, water & drainage.
Council Tax Band A
Energy Rating B 81
Property Location
Marketed by Charles Dickens Estate Agents
Disclaimer Property descriptions and related information displayed on this page are marketing materials provided by Charles Dickens Estate Agents. estateagents365.uk does not warrant or accept any responsibility for the accuracy or completeness of the property descriptions or related information provided here and they do not constitute property particulars. Please contact Charles Dickens Estate Agents for full details and further information.

