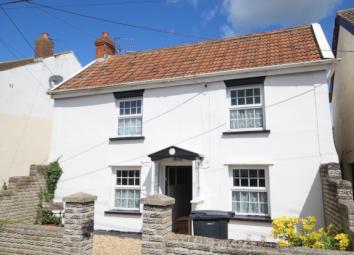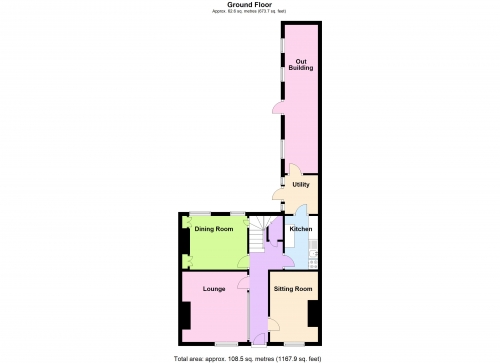Detached house for sale in Bridgwater TA7, 3 Bedroom
Quick Summary
- Property Type:
- Detached house
- Status:
- For sale
- Price
- £ 200,000
- Beds:
- 3
- County
- Somerset
- Town
- Bridgwater
- Outcode
- TA7
- Location
- Townsend, Westonzoyland, Bridgwater TA7
- Marketed By:
- Charles Dickens Estate Agents
- Posted
- 2024-04-11
- TA7 Rating:
- More Info?
- Please contact Charles Dickens Estate Agents on 01278 285001 or Request Details
Property Description
Townsend, Westonzoyland, TA7 0ER is a well proportioned thre bedroom detached village property situated in a small quiet road on the outskirts of the village of Westonzoyland in need of complete modernising and updating, yet conveniently located for local amenities. The property which is believed to be over 100 years old is constructed of solid walling under a pitch, tiled roof.
The accommodation briefly comprises; Entrance hall, Lounge, Sitting room, Breakfast room, Kitchen, whilst to the first floor are three Bedrooms and Bathroom. The property has tremendous potential and scope for intending purchasers to create a property to their own individual requirements and tastes and early viewing of this property is strongly recommended to avoid disappointment. There is a particularly large and well stocked garden to the rear of the property with large out building, as well as garage and the property also comes to the market with no onward chain.
The village of Westonzoyland is approximately 4 miles east of the town centre of Bridgwater offering good local amenities including; Shop, Butchers, Church, Primary school, Village hall and bus service.
Accommodation
Entrance hall With wall mounted electric panel radiator. Carpet. Stairs to first floor. Under stairs storage cupboard.
Lounge 12’7” x 11’7” With attractive fire place and surround. Exposed ceiling timbers.
Sitting room 11’11” x 8’3” With concealed fireplace. Radiator.
Breakfast room 10’5” x 9’2” With brick fireplace and surround.
Kitchen 9’1” x 6’1” With single drainer stainless steel sink unit with cupboards under. Various working surfaces with further cupboards over and under. Door to:
Rear porch With door to outside. Door to:
Large brick built shed 25’3” x 5’6”
first floor Stairs to:
Landing
Bedroom 1 13’10” x 11’9” Electric panel radiator.
Bedroom 2 10’11” x 9’1”
bedroom 3 11’6” x 9’8” With attractive Victorian fireplace and grate.
Bathroom With panelled bath with wall mounted electric shower over. Pedestal wash hand basin. Low level WC. Airing cupboard with lagged copper cylinder shelving.
Outside To the front of the property is a small area of garden enclosed by walling. Stone chippings. Side drive (right of way over) and side gate give access to the rear of the property. Rear garden is particularly spacious. Well stocked. Good size paved patio area. Garage 14’5” x 13’10” With sliding door. Greenhouse 11’6” x 6’6” Large area of lawn with numerous trees, plants and shrubs. Trellis opening through to lawn, enclosed on all sides.
Viewing By appointment with the vendors’ agents Messrs Charles Dickens, who will be pleased to make the necessary arrangements.
Services Mains electricity, water & private drainage.
Council Tax Band C
Energy Rating G 8
Property Location
Marketed by Charles Dickens Estate Agents
Disclaimer Property descriptions and related information displayed on this page are marketing materials provided by Charles Dickens Estate Agents. estateagents365.uk does not warrant or accept any responsibility for the accuracy or completeness of the property descriptions or related information provided here and they do not constitute property particulars. Please contact Charles Dickens Estate Agents for full details and further information.


