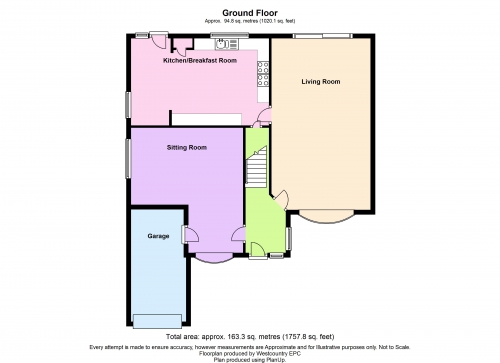Detached house for sale in Bridgwater TA6, 4 Bedroom
Quick Summary
- Property Type:
- Detached house
- Status:
- For sale
- Price
- £ 380,000
- Beds:
- 4
- County
- Somerset
- Town
- Bridgwater
- Outcode
- TA6
- Location
- Rosary Drive, Bridgwater TA6
- Marketed By:
- Charles Dickens Estate Agents
- Posted
- 2024-04-06
- TA6 Rating:
- More Info?
- Please contact Charles Dickens Estate Agents on 01278 285001 or Request Details
Property Description
Rosary Drive, Bridgwater TA6 7JS provides a superb example of an extended detached house forming part of a well established popular residential area on the west side of the town where numerous shopping facilities and amenities are available. Local shops and favoured primary and secondary schooling are within easy walking distance of the property and there is a bus stop close by.
The property which was built in the 1970’s has been altered internally & extended to both ground and first floor by the current owners to provide a particularly spacious family home extending to over 1750 sq.ft. And presented in excellent order throughout. Gas fired central heating is provided and UPVC double glazed windows are installed. Moreover, UPVC fascias and soffits have also been provided and kitchen and bathroom suites have been upgraded. The well proportioned and spacious living accommodation briefly comprises to the ground floor; Entrance Hall, large feature Lounge, spacious Sitting Room, and large Kitchen/Diner with feature range cooker, whilst at first floor are Master Bedroom with large En-Suite Shower Room, 3 further Bedrooms and family Bathroom. There are particularly private enclosed gardens to the rear, parking and Garage to the front. The property is presented to the market in good order throughout and early viewing is advised to avoid disappointment. Properties such as this providing both the space and condition are rare to the market within this favoured residential area.
Accommodation
ground floor
Entrance hall UPVC double glazed door. Double radiator. Oak flooring. Stairs to first floor.
Lounge 24’1” x 13’11” Feature living flame gas fire inset into fireplace surround. Double radiator. UPVC Oriel bow window with wide sill overlooking front garden. Coving. Feature sliding UPVC patio doors to the width of one wall giving full outlooks over the enclosed rear garden. Door to:
Kitchen/diner 20’0” x 12’2” Extended and fully equipped with a comprehensive range of units incorporating single drainer stainless steel sink unit inset into work surface with three floor units, plumbing for washing and dishwasher below. Work surface with a range of floor units and bottle rack below. Feature 8 burner gas range oven with extractor hood over and tiling behind. Range of wall units including two smoked glass cupboards. Cupboard housing Baxi gas fired boiler providing central heating and hot water. Storage cupboard. Understairs storage cupboard. Ceramic tiled flooring. Double radiator. UPVC double glazed window and door to rear garden. Coving.
Sitting room 17’6” reducing to 11’6” x 16’0” Dual aspect high level window and Oriel bow window overlooking front. Double radiator. Coving. Personnel door to garage.
First floor
Landing Double airing cupboard. Door to:
Master bedroom 16’6” x 13’10” plus dressing area recess 5’9” x 5’5”. Double radiator. Coving. UPVC double glazed window. Door to:
En-suite shower room Corner shower cubicle with mains shower. Pedestal wash basin. Low level WC. Fully tiled around. Chrome towel rail/radiator. Coving. UPVC double glazed window.
Bedroom 2 11’6” x 10’7” plus open fronted wardrobe recess. Radiator. UPVC double glazed window.
Bedroom 3 10’7” x 10’0” Double built-in wardrobe. Pedestal wash hand basin. Radiator. Coving. UPVC double glazed window.
Bedroom 4/office 8’2” x 6’7” Radiator. UPVC double glazed window.
Bathroom p-shaped spa panelled bath with screen and Redring electric shower over. Pedestal wash hand basin. Low level WC. Tiled flooring. Radiator.
Outside To the front of the property the garden is predominantly laid to lawn with tarmac driveway providing parking and leading to the single garage 16’0” x 8’6” with up and over door, light and power. Personal door to sitting room. Additional parking. A side gate and path give access to the fully enclosed private rear garden 45’ x 40’ approximately. Attractively laid out to lawn with mature shrubs and trees and various flower beds. Crazy paved patio’s and pathways. Outside tap.
Viewing By appointment with the vendors’ agents Messrs Charles Dickens, who will be pleased to make the necessary arrangements.
Services Mains electricity, gas, water & drainage.
Council Tax Band E
Energy Rating D 61
Property Location
Marketed by Charles Dickens Estate Agents
Disclaimer Property descriptions and related information displayed on this page are marketing materials provided by Charles Dickens Estate Agents. estateagents365.uk does not warrant or accept any responsibility for the accuracy or completeness of the property descriptions or related information provided here and they do not constitute property particulars. Please contact Charles Dickens Estate Agents for full details and further information.


