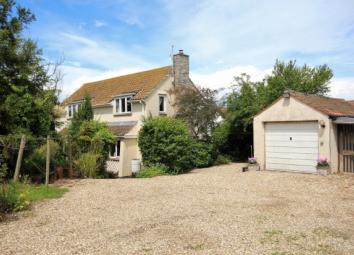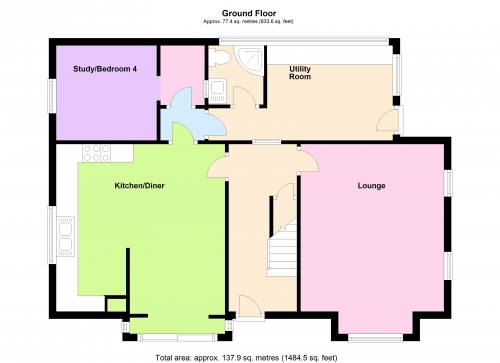Detached house for sale in Bridgwater TA5, 4 Bedroom
Quick Summary
- Property Type:
- Detached house
- Status:
- For sale
- Price
- £ 495,000
- Beds:
- 4
- County
- Somerset
- Town
- Bridgwater
- Outcode
- TA5
- Location
- Stolford, Stogursey, Bridgwater TA5
- Marketed By:
- Charles Dickens Estate Agents
- Posted
- 2024-04-28
- TA5 Rating:
- More Info?
- Please contact Charles Dickens Estate Agents on 01278 285001 or Request Details
Property Description
Ridgeway Lane, Stolford, Nr Bridgwater TA5 1TN provides a most attractive and well presented, detached 3/4 bedroom house situated in a favoured rural west side location approximately 9 miles west of the town centre of Bridgwater and standing in open countryside with far reaching views. The property is situated approx. 3 miles from the villages of Combwich and Stogursey where local amenities and facilities are available. The Quantock Hills, an area of outstanding natural beauty is within approximately 5 miles.
The property is believed to have been built in the 1960’s and is constructed of rendered cavity wall elevations beneath a pitched, tiled, felted and insulated roof and provides well proportioned accommodation, briefly comprising to the ground floor; Entrance Hall, Lounge with large bay window and open fireplace, modern fitted Kitchen/Diner with patio doors to the garden and a range of fitted appliances, rear Lobby, Study/Bedroom 4, Utility Room and Shower Room, whilst to the first floor are 3 double Bedrooms, Bathroom and separate Shower Room. The property benefits from oil fired central heating, UPVC double glazed windows, fascia’s and soffits and all fitted floor coverings included in the asking price. The property stands in well stocked good size gardens complemented by ½ acre paddock with Tack room, Workshop and Stable. Within close walking distance there is a further parcel of land extending to approximately 2½ acres. To conclude properties such as this remain extremely scarce in the current market, especially providing such a variety of uses/potential and as such early internal inspection is essential to avoid disappointment.
Accommodation
Entrance hall Stairs to first floor with storage cupboard below. Radiator. Telephone point. Smoke detector. Carbon monoxide detector. Window to rear into Utility room. Door to:
Lounge 15’3” x 13’0” plus bay window to front 6’9” x 3’0” Dual aspect room with two further windows to side. Feature brick built open fireplace with slate hearth and timber mantle over. TV aerial point. Two radiators.
Kitchen/diner 15’1” x 15’1” plus 8’6” x 2’5” with sliding patio doors to front and panels to side. Impressive part divided room creating separate room, Kitchen and Dining areas. The former comprising a range of fitted matching floor and wall mounted cupboard units with double stainless steel sink and drainer unit inset into rolled edge work surfaces with inset six ring lpg gas hob, split level double electric oven/grill unit, complimentary range of wall units. Plumbing for dish washer. Window to side overlooking garden. Attractive ceramic tiled flooring.
Rear lobby With electric meter. Consumer unit. Door to:
Study/bedroom 4 Approximately 9’1” x 8’8” Further storage area 5’10” x 4’1” Window to side.
Utility room 16’9” narrowing to 9’10” x 9’2” UPVC double glazed windows to side and rear. Door into garden. Polycarbonate roof. Power and lighting. Range of work surfaces with cupboard units below. Plumbing for washing machine. Space for tumble dryer. Ceramic tiled flooring. Door to:
Shower room Window to rear. Equipped with modern white suite comprising pedestal wash hand basin, close coupled WC (Saniflow) and corner glazed shower cubicle with tiled surround and electric shower unit over. Ceramic tiled flooring. Extractor unit.
First floor
landing
Bedroom 1 15’2” x 13’0” dual aspect window to front and side providing superb open outlooks over adjoining countryside. Radiator.
Bedroom 2 11’8” x 10’0” dual aspect room. Windows to front and side providing similar superb rural views to the Quantock Hills in the distance. Radiator.
Bedroom 3 11’8” x 8’2” Window to front providing similar outlook. Walk in storage cupboard. Radiator. Hatch to felted, insulated and part boarded roof space with ladder.
Bathroom Velux window to side. Coloured suite comprising panel sided bath unit with tiled surround. Electric shower unit over. Glazed courtesy screen. Pedestal wash hand basin with tiled splashback. Mirror, strip light and shaver point over. Close coupled WC. Mounted light unit. Radiator.
Shower room Velux window to rear. Well equipped with modern white suite comprising large corner glazed shower cubicle with fully tiled surround with electric shower unit over. Pedestal wash hand basin with mirror over. Close coupled WC. Airing cupboard housing factory lagged copper cylinder with immersion heater. Shelving. Radiator.
Outside To the front of the property a five bar gate leads to large off-road parking/turning area laid to stone providing ample space for numerous vehicles leading to the garage approximately 18’3” x 9’5” with up and over door to front. Pitched, tiled, felted roof. To the front and side the gardens are a particular feature mainly laid to lawn with a mature range of plants, shrubs and trees. Patio area with Pergola. Potting shed 16’0” x 7’5”, adjoining garage. Greenhouse approximately 18’0” x 10’0” boiler room housing oil fired boiler providing domestic hot water and heating and oil tank. To the eastern side of ‘White Waves’ over vehicular track is an approximate ½ acre paddock accessed by timber framed five bar gate housing block built timber framed workshop 19’9” x 8’9” with power and lighting. Tack room approximately 16’ 0” x 11’0” Block/timber framed with power and lighting. Covered hay barn area and stable block comprising three 12’0” square units. Approximately 200 yards from the property is a further field and copse with mains water which in all extends to 2 ½ acres and is divided into two parcels with five bar gate and field shelter suitable for a variety of uses subject to the required planning permissions.
Viewing By appointment with the vendors’ agents Messrs Charles Dickens, who will be pleased to make the necessary arrangements.
Services Mains electricity and water. Shared septic tank drainage.
Council Tax Band D
Energy Rating D 62
Property Location
Marketed by Charles Dickens Estate Agents
Disclaimer Property descriptions and related information displayed on this page are marketing materials provided by Charles Dickens Estate Agents. estateagents365.uk does not warrant or accept any responsibility for the accuracy or completeness of the property descriptions or related information provided here and they do not constitute property particulars. Please contact Charles Dickens Estate Agents for full details and further information.


