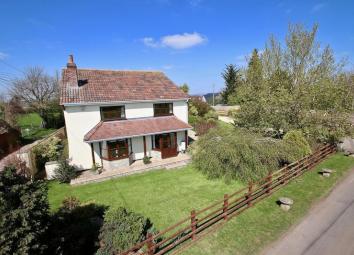Detached house for sale in Bridgwater TA7, 4 Bedroom
Quick Summary
- Property Type:
- Detached house
- Status:
- For sale
- Price
- £ 540,000
- Beds:
- 4
- Baths:
- 3
- Recepts:
- 2
- County
- Somerset
- Town
- Bridgwater
- Outcode
- TA7
- Location
- Station Road, Ashcott, Bridgwater TA7
- Marketed By:
- Holland & Odam Ltd.
- Posted
- 2024-05-18
- TA7 Rating:
- More Info?
- Please contact Holland & Odam Ltd. on 01458 521919 or Request Details
Property Description
An attractive detached property situated in the desirable village of Ashcott, affording spacious accommodation, triple garage, workshop all set in a beautifully landscaped garden. Offered for sale with the advantage of no onward chain.
The property can be accessed from the side and rear elevations. From the reception hall stairs ascend to the first floor and doors lead off to all ground floor rooms. The principal reception room is a charming space that overlooks the front garden from two bay windows, one of which has french doors out onto the garden. Featuring a Jet Master open fire, recessed shelves and exposed stone walls. There is plenty of space for both dining and lounge furniture. The kitchen, a good size is fitted with ample base, wall and drawer units with work top surfaces over. There is an Aga, space for a dishwasher, fridge and electric cooker. At one end there is space for table and chairs or sofas where french doors open onto a private patio. The formal dining room has ample space to accommodate a large family dining table and chairs and display furniture, Sliding patio doros lead out onto a large patio terrace providing a great entertaining space. The utility room is fitted with ample storage, space for washing machine, integrated fridge and the gas fired boiler. A door opens to the rear of the property. A study and cloakroom. On the first floor an 'L' shaped landing provides loft access, an airing cupboard and doors off to all rooms. The master bedroom suite has pleasant countryside views to the front and a large stylish and modern fitted en-suite bathroom with separate shower enclosure. The second bedroom shares the same view as the master suite and is a generous sized bedroom. A guest bedroom suite overlooks the rear garden and comes complete with an en-suite shower room. The fourth bedroom is currently used as a study yet can accommodate a double bed. Finally, the family bathroom has a fully fitted suite including separate shower enclosure.
A new sweeping drive provides an attractive approach through a five bar gate and alongside the beautifully landscaped garden to a large area of parking and up to the triple garage and workshop, supplied with power, electric and gardeners toilet. The generous lawned gardens have been well tended by our clients over the years and generously stocked with a selection of shrub and flowering borders and a wonderful variety of mature trees. There is also a vegetable patch and greenhouse. Paved terraces have been laid around the house, to afford both sunny and shaded dining/seating areas throughout the day. Fully enclosed on all sides.
Location
Ashcott is a popular village know for its wonderful village community, situated just 4 miles to the west of Street on an area of high ground known as the Polden Hills. Ashcott has a popular primary school, two pubs in the village centre, village shop, church and village hall. The picturesque surrounding landscape is popular with walkers and people interested in natural history. There are also a number of nature reserves within easy access. The busy town of Street offers an excellent shopping centre together with a Theatre, Crispin Secondary School and Strode College. Ashcott is 9 miles from Junction 23 of the M5. The centres of Exeter, Bristol and Bath are 53,36 and 37 miles. Bristol International Airport is 31 miles and Castle Cary railway station (London Paddington) 20 miles.
Directions
From Street take the A39 towards Bridgwater for approximately 3.5 miles, passing through the village of Walton and into Ashcott. Upon reaching the Ashcott Inn turn right into Middle Street and follow the road to the end, taking a right turn at the junction and immediately left into Farm Hill. Take the next right into Station Road and the property will be identified on the left hand side.
Services
Mains gas, electricity and water are connected. Private drainage.
Property Location
Marketed by Holland & Odam Ltd.
Disclaimer Property descriptions and related information displayed on this page are marketing materials provided by Holland & Odam Ltd.. estateagents365.uk does not warrant or accept any responsibility for the accuracy or completeness of the property descriptions or related information provided here and they do not constitute property particulars. Please contact Holland & Odam Ltd. for full details and further information.


