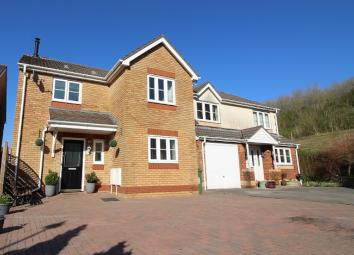Detached house for sale in Bridgend CF31, 3 Bedroom
Quick Summary
- Property Type:
- Detached house
- Status:
- For sale
- Price
- £ 199,950
- Beds:
- 3
- Baths:
- 2
- Recepts:
- 3
- County
- Bridgend
- Town
- Bridgend
- Outcode
- CF31
- Location
- Maes Dewi Pritchard, Brackla, Bridgend. CF31
- Marketed By:
- Daniel Matthew Estate Agents
- Posted
- 2023-12-08
- CF31 Rating:
- More Info?
- Please contact Daniel Matthew Estate Agents on 01656 376888 or Request Details
Property Description
* large three bedroom home * Daniel Matthew are pleased to offer for sale this large three bedroom detached. Comprising three reception rooms, kitchen, cloakroom. To the first floor three double bedrooms with ensuite to master and family bathroom. Further benefits off road parking, garden to rear. Offered with No Onward chain. Must be viewed to appreciate size. Call our team to arrange a viewing .
Entrance
Enter via composite door to hallway, comprising textured ceiling, laminated flooring, plain walls, stairs to first floor, door to ground floor room.
Cloakroom
UPVC double glazed obscured window to front aspect, textured ceiling, plain walls with tiled splashback, low level WC, wash hand basin, radiator, laminated flooring.
Lounge (20' 03" x 10' 09" or 6.17m x 3.28m)
Glazed window to rear aspect, textured ceiling, plain walls, laminated flooring, log burner with slate hearth, radiator, door to further rooms.
Sitting room (17' 07" x 8' 01" or 5.36m x 2.46m)
UPVC double glazed window to front aspect, plain ceiling, plain walls, carpet flooring, radiator.
Kitchen (13' 01" x 8' 07" or 3.99m x 2.62m)
UPVC double glazed window to side aspect, plain ceiling, plain walls with tiled splashback. Matching wall and base units, plumbing for washing machine and dishwasher, space for fridge/freezer, integrated hob and oven with extractor fan, tiled flooring, radiator. Opening up to conservatory.
Conservatory (19' 00" x 8' 05" or 5.79m x 2.57m)
UPVC double glazed conservatory with dwarf wall, wood flooring, plain walls, radiator, French doors leading to rear garden.
Landing
UPVC double glazed window to side aspect, textured ceiling, access to loft, plain walls, airing cupboard, carpet flooring, doors leading to all first floor rooms.
Master Bedroom (14' 06" Max x 12' 08" Max or 4.42m Max x 3.86m Max)
UPVC double glazed window to front aspect, textured ceiling, plain walls, carpet flooring, radiator, door to ensuite.
En Suite
UPVC double glazed obscured window to front aspect, low level WC, wash hand basin, shower cubicle with shower over, textured ceiling, plain walls with tiled flooring, radiator.
Bedroom Two (12' 04" x 11' 00" or 3.76m x 3.35m)
UPVC double glazed window to rear aspect, textured ceiling, plain walls, carpet flooring, radiator, fitted bed/wardrobe unit.
Bedroom Three (12' 04" x 8' 08" or 3.76m x 2.64m)
UPVC double glazed window to rear aspect, textured ceiling, plain walls, carpet flooring, radiator.
Bathroom
UPVC double glazed obscured window to side aspect, textured ceiling, plain walls with tiled splashback, vinyl flooring, low level WC, pedestal wash hand basin, panelled bath.
Outside
Front - Paved frontage allowing off road parking for several vehicles.
Rear - Fenced boundaries, laid to lawn, decking area, garden shed. Side access.
Property Location
Marketed by Daniel Matthew Estate Agents
Disclaimer Property descriptions and related information displayed on this page are marketing materials provided by Daniel Matthew Estate Agents. estateagents365.uk does not warrant or accept any responsibility for the accuracy or completeness of the property descriptions or related information provided here and they do not constitute property particulars. Please contact Daniel Matthew Estate Agents for full details and further information.

