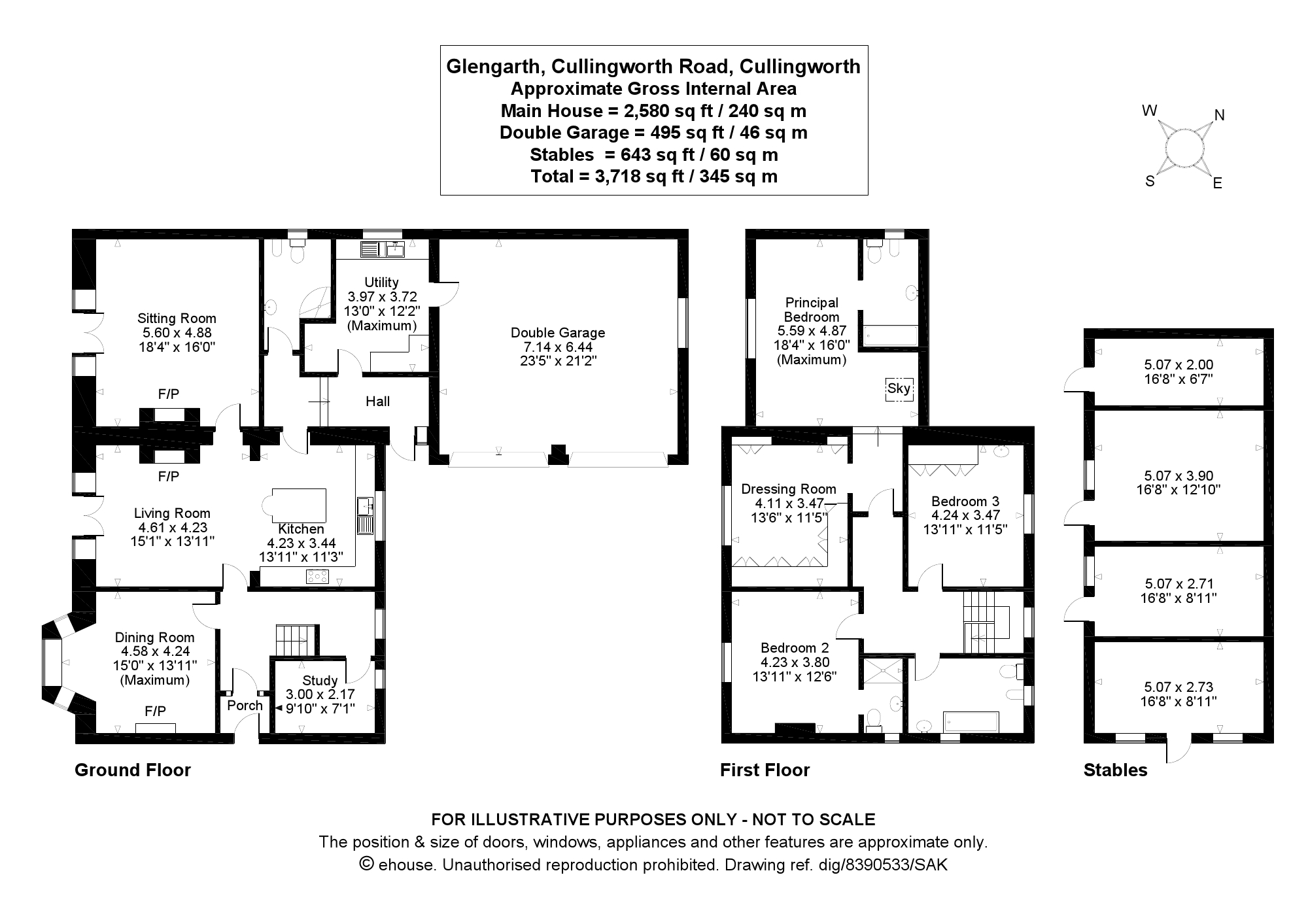Detached house for sale in Bradford BD13, 4 Bedroom
Quick Summary
- Property Type:
- Detached house
- Status:
- For sale
- Price
- £ 950,000
- Beds:
- 4
- County
- West Yorkshire
- Town
- Bradford
- Outcode
- BD13
- Location
- Glengarth, Cullingworth Road, Cullingworth, West Yorkshire BD13
- Marketed By:
- Carter Jonas - Harrogate
- Posted
- 2024-04-21
- BD13 Rating:
- More Info?
- Please contact Carter Jonas - Harrogate on 01423 578349 or Request Details
Property Description
The sale of Glengarth offers an extremely rare opportunity to acquire a lovely family home in beautiful private south facing grounds together with adjoining paddock land, ménage and stables ideal for those with equestrian interests. Furthermore, planning has been granted to convert the stables into a separate residential dwelling with its own private access which could be developed and sold separately or utilised as ancillary accommodation for a dependant relative.
Cullingworth itself offers a wide range of facilities including a good selection of shops, post office, primary and secondary schools, doctor’s surgery, public houses and a cricket club. The village is situated between Bingley with its own railway station and Haworth in West Yorkshire’s Bronte Country with highly regarded tourist attractions close by including the Worth Valley Railway.
The ground floor accommodation is approached from an entrance vestibule into the reception hall with spindled oak staircase to the first floor and archway leading around to the study. The formal dining room has a bay window overlooking the rear garden and period fireplace with living flame gas fire. The well proportioned sitting room features a marble fireplace and French doors opening out onto the south facing sun terrace. Central to the ground floor accommodation is a lovely open plan family living/breakfast kitchen with a comprehensive range of quality oak wall and base units complemented by granite preparation surfaces with matching central island/breakfast bar and Lacanche professional range cooker in tiled recess. A full width archway opens through into the living area with oak flooring throughout, oak fireplace surround with cast iron wood burning stove and French doors opening into the rear garden. A rear entrance hallway provides access to a ground floor guest cloak/shower room and large utility room with internal access to the garage.
A central galleried landing at first floor level gives access to the principal bedroom suite with a private entrance lobby, period style en suite bathroom with free standing bath on ball and claw feet, overhead shower and fitted vanity unit, large extensively fitted dressing room/double bedroom four with a range of full height wardrobes. There are then two additional double bedrooms - one with fitted wardrobes and one with an en suite shower room - and a period style house bathroom again with free standing bath on ball and claw feet.
Outside, the property is approached through an electric entrance gate into an extensive forecourt providing ample private parking for numerous vehicles and in turn giving access to an integral oversized double garage with twin automatic doors. Agents note – it would be possible to convert the garage into additional living accommodation at both ground and first floor level, subject to approval as we understand the foundations are capable of supporting a second storey.
An outstanding feature of Glengarth are the magnificent well tended and extensively stocked landscaped gardens with beautiful feature box hedged garden to the front together with ornamental fish pond. The large rear garden faces virtually due south with a full width stone paved terrace ideal for external entertaining, extensive well tended lawns with well stocked flowerbeds and borders, stone pathways and a vegetable garden with heated greenhouse. The gardens enjoy spectacular views
over open countryside.
A separate vehicular access opens into a granite cobbled fold yard with a detached stable block in four sections with separate access through into the adjoining paddock land, all of which is suitable for those with equestrian interests.
Property Location
Marketed by Carter Jonas - Harrogate
Disclaimer Property descriptions and related information displayed on this page are marketing materials provided by Carter Jonas - Harrogate. estateagents365.uk does not warrant or accept any responsibility for the accuracy or completeness of the property descriptions or related information provided here and they do not constitute property particulars. Please contact Carter Jonas - Harrogate for full details and further information.


