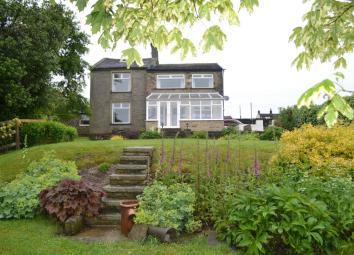Detached house for sale in Bradford BD13, 5 Bedroom
Quick Summary
- Property Type:
- Detached house
- Status:
- For sale
- Price
- £ 475,000
- Beds:
- 5
- Baths:
- 1
- Recepts:
- 4
- County
- West Yorkshire
- Town
- Bradford
- Outcode
- BD13
- Location
- Close Head, Thornton, Bradford BD13
- Marketed By:
- Bronte Estate Agents
- Posted
- 2024-04-28
- BD13 Rating:
- More Info?
- Please contact Bronte Estate Agents on 01274 506674 or Request Details
Property Description
**don't miss this one** A rare opportunity to purchase this five bedroom stone built detached farm house with 2.8 acres of grazing land and a 42' X 23' stone built barn (potential to convert subject to planning consent). The property has stunning views across open countryside and benefits from five double bedrooms, three reception rooms, dining kitchen, conservatory, south facing gardens and grazing land, drive/parking for several cars. Private, secluded rural location on the outskirts of Thornton. Viewing is essential. Briefly comprising of: Large entrance porch, Lounge, Sitting room, Dining room, Dining kitchen, Conservatory, Cellar, First floor landing, Four double bedrooms, Bathroom, Second floor attic bedroom, Drive/Parking to the front, Generous south facing garden to the rear leading to 2.8 acres of grazing land and a large barn.
Entrance porch Front entrance door in to large entrance hall with two double storage cupboards, slate tiled floor, central heating radiator and window to the front elevation.
Sitting room 16' 1" x 14' 2" (4.9m x 4.32m) Feature stone fire surround with a cast iron gas stove set on a stone plinth, exposed stone work to open plan stairs, laminate flooring, central heating radiator, five wall lights and a window to the rear elevation.
Lounge 18' 10" x 14' 10" (5.74m x 4.52m) Exposed original stone work to one wall, fitted shelving and storage drawers, wall mounted gas fire, veneer wood flooring, central heating radiator, windows to the rear and side elevations affording rural views, double doors to south facing conservatory, the dining room and sitting room.
Conservatory 16' 11" x 8' 10" (5.16m x 2.69m) White UPVC double glazing, fully tiled floor, exposed stone work and french doors to south facing rear garden.
Dining room 19' 1" x 8' 7" (5.82m x 2.62m) Veneer wood flooring, two central heating radiators and windows to the front and side elevations.
Dining kitchen 15' 10" x 9' 11" (4.83m x 3.02m) Modern range of fitted base and wall units in cream with butchers block work surfaces, complementary wall tiling, sunken belfast style sink with mixer tap, freestanding large oven with 5 ring gas hob and chimney style extractor all matching in brushed stainless steel, tile effect floor covering, central heating radiator and windows to two sides.
Cellar 17' 2" x 6' 1" (5.23m x 1.85m) With stone shelving.
First floor landing Split level and central heating radiator.
Bedroom one 18' 11" x 12' 0" (5.77m x 3.66m) Fitted wardrobes with matching overhead cupboards, dressing table, matching drawers and wash basin, central heating radiator, two south facing windows to the rear elevation and window to the side elevation.
Bedroom two 15' 0" x 8' 7" (4.57m x 2.62m) Two fitted double wardrobes, central heating radiator and south facing window to the rear elevation.
Bedroom three 13' 11" x 11' 11" (4.24m x 3.63m) Fitted wardrobes with matching shelving and overhead cupboards, central heating radiator and two windows, one to the side elevation and one to the front elevation. Corner shower cubicle with thermostatic shower.
Bedroom four 16' 0" x 7' 5" (4.88m x 2.26m) Fitted double wardrobes, central heating radiator and windows to both side elevations.
Bathroom 11' 8" x 8' 2" (3.56m x 2.49m) Large walk in shower cubicle with thermostatic rainfall shower, wall mounted wash basin, panelled bath with shower mixer taps, low flush WC, exposed stone work to one wall and part tiling.
Bedroom five 14' 10" x 18' 4" (4.52m x 5.59m) Restricted headroom to two sides and slightly restricted headroom to access, laminate flooring, large velux window, central heating radiator and under eaves storage.
Exterior The property is approached by a lane leading from Well Heads. At the end of the lane the property is to the right and has a tarmac driveway for several cars, large stone barn to the left, south facing rear garden with paved patio area, lawn, mature hedge and fence boundaries. Gated access to 2.8 acres of grazing land. 47'2 x 23'11 stone barn.
Access The property is accessed down an unmade track from Well Heads, opposite the long row of cottages. A For Sale board will be displayed on Well Heads at the top of the track.
Property Location
Marketed by Bronte Estate Agents
Disclaimer Property descriptions and related information displayed on this page are marketing materials provided by Bronte Estate Agents. estateagents365.uk does not warrant or accept any responsibility for the accuracy or completeness of the property descriptions or related information provided here and they do not constitute property particulars. Please contact Bronte Estate Agents for full details and further information.

