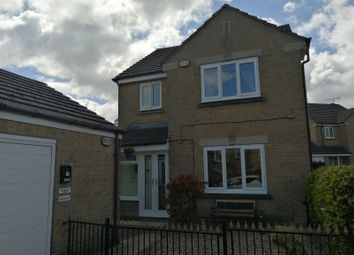Detached house for sale in Bradford BD13, 3 Bedroom
Quick Summary
- Property Type:
- Detached house
- Status:
- For sale
- Price
- £ 210,000
- Beds:
- 3
- Baths:
- 2
- Recepts:
- 2
- County
- West Yorkshire
- Town
- Bradford
- Outcode
- BD13
- Location
- Osbourne Drive, Queensbury, Bradford BD13
- Marketed By:
- Bronte Estate Agents
- Posted
- 2024-04-09
- BD13 Rating:
- More Info?
- Please contact Bronte Estate Agents on 01274 506674 or Request Details
Property Description
Please note These are temporary photos provided by the vendor during lock-down. Room measurements to follow.
This well situated three bedroom detached property is ideally located for village amenities and is positioned in a quiet cul-de-sac. One of the properties key features is a large detached garage that benefits from a sprung floor, insulation and plastered walls, along with power points, hot & cold water, telephone point and alarm system! This would make an ideal home office, gym, annex, playroom or home business! The property further benefits from; large kitchen/diner, conservatory, three double bedrooms, en-suite to master bedroom, alarm & CCTV, the list goes on! Briefly comprising of: Entrance Porch, Entrance Hall, WC, Lounge, Dining Kitchen, Conservatory, Three Bedrooms, En-suite and a Family Bathroom. Externally there are gardens front & rear, driveway and garage. Register your interest now!
Entrance porch UPVC double glazed entrance porch with double french doors and a further door leading in to the hall.
Entrance hall Central heating radiator and 3/4 turn staircase off with window to the side elevation.
Ground floor WC Two piece white suite, window to the front and a central heating radiator. Ideal central heating boiler (still under warranty).
Lounge Adam style fire place with marble back & hearth and fitted living flame gas fire. Laminate flooring, central heating radiator and a window to the front elevation.
Kitchen/diner Fitted kitchen with ample dining space and double doors to the conservatory. A good range of base and wall units, laminate work surfaces and tiled splash-backs. Plumbing for an automatic washing machine and a dishwasher, free-standing gas cooker and extractor above. Dual aspect windows and a central heating radiator.
Conservatory A generous UPVC conservatory with ceiling light & fan, polished wood floor, power points and double french doors to the rear enclosed garden.
First floor landing Window to the side elevation.
Bedroom one Window to the front elevation and sliding mirror doors leading to the en-suite.
Ensuite Tiled corner shower cubicle with electric shower. Low flush WC and wash basin. Window to the side elevation, extractor fan and central heating radiator.
Bedroom two Window to the rear elevation and a central heating radiator.
Bedroom three Window to the front and a central heating radiator.
Family bathroom Part-tiled bathroom with three piece suite comprising of; panelled bath with shower screen and electric shower over, low flush WC an pedestal wash basin. Central heating radiator, extractor fan and a window to the rear elevation.
Exterior Low maintenance pebbled area to the front with wrought iron fence and hedge boundary. Driveway providing off-road parking and access to the garage. To the rear is a good sized enclosed garden mainly laid to lawn with mature shrubs and flower beds.
Garage To the side of the property sits a large detached garage that benefits from a sprung floor, insulation and plastered walls, along with power points, telephone point, alarm system and it's own hot & cold water supply. The possibilities for this space are endless, we feel it would make an ideal home office, gym, annex, playroom or home business space. As well as an 'up & over' door, there is a side entrance door and a window.
Property Location
Marketed by Bronte Estate Agents
Disclaimer Property descriptions and related information displayed on this page are marketing materials provided by Bronte Estate Agents. estateagents365.uk does not warrant or accept any responsibility for the accuracy or completeness of the property descriptions or related information provided here and they do not constitute property particulars. Please contact Bronte Estate Agents for full details and further information.

