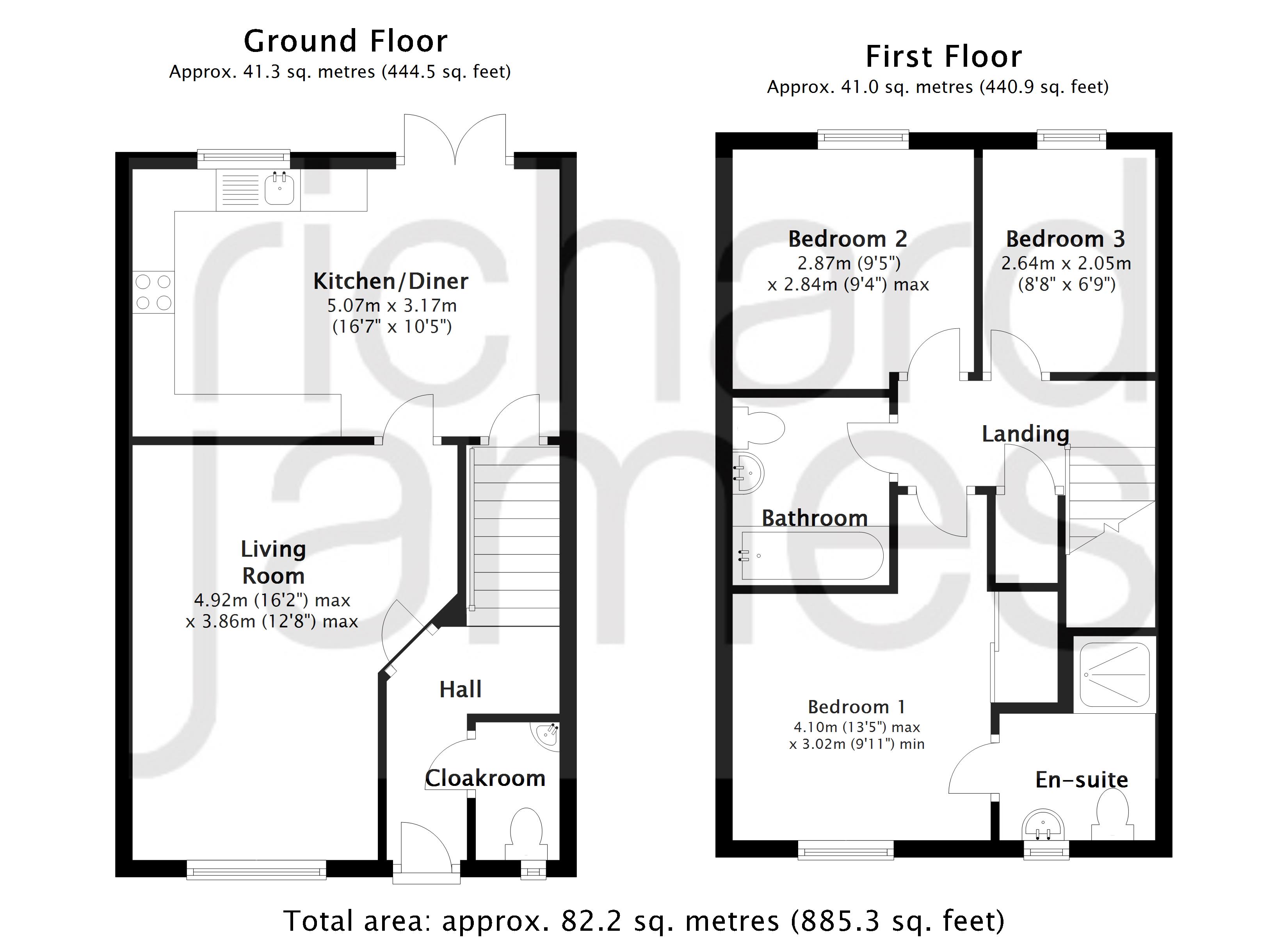Detached house for sale in Bradford BD13, 4 Bedroom
Quick Summary
- Property Type:
- Detached house
- Status:
- For sale
- Price
- £ 259,950
- Beds:
- 4
- Baths:
- 3
- Recepts:
- 2
- County
- West Yorkshire
- Town
- Bradford
- Outcode
- BD13
- Location
- Greenside Lane, Cullingworth BD13
- Marketed By:
- Bentleys Estate and Letting Agents
- Posted
- 2024-04-06
- BD13 Rating:
- More Info?
- Please contact Bentleys Estate and Letting Agents on 01274 978046 or Request Details
Property Description
** superbly presented ** 4 bedrooms **
** family home **
An Absolutely Fantastic Example of a Modern 4 Bedroom Detached Property set in a Highly Popular Residential Area in Cullingworth.
Offering Excellent Family Accommodation which is well presented throughout.
Briefly comprising of:- Entrance Hallway, Lounge, Dining Kitchen, Utility Room, Conservatory, First Floor Landing, 4 Bedrooms with En-Suite to Master and House Bathroom w/c.
Externally there is ample Front Parking, Garage and Rear Garden.
Early viewing is advised to fully appreciate the size and quality of this individually designed property.
Energy Rating C
Entrance Hallway
Wood effect flooring
Lounge (11' 0'' x 14' 1 (3.35m x 4.29m))
Wood effect flooring, electric fire with feature surround
Dining Kitchen (11' 1'' x 17' 3 (3.38m x 5.25m))
Range of modern wall and base units granite worktops, 1 1/2 bowl single drainer sink with mixer, stainless steel electric oven, 4 ring gas hob with extractor over, splash back tiling, built in fridge freezer, built in dishwasher
Utility Room (6' 10'' x 7' 6 (2.08m x 2.28m))
Base units, laminate worktops, single drainer stainless steel sink with mixer, plumbed for washer, tiled floor
Downstairs W/c
Low level w/c, hand wash basin, tiled floor, extractor fan
Conservatory (10' 1'' x 12' 6 (3.07m x 3.81m))
Overlooking rear garden, wood effect laminate flooring
First Floor Landing
Bedroom 1 (12' 3'' x 14' 2 (3.73m x 4.31m))
Built in wardrobes
En-Suite
Low level w/c, hand wash basin, tiled shower, heated towel rail, tiled floor
Bedroom 2 (11' 10'' x 12' 1 (3.60m x 3.68m))
Bedroom 3 (10' 0'' x 8' 0 (3.05m x 2.44m))
Bedroom 4 (8' 10'' x 12' 1 (2.69m x 3.68m))
Family Bathroom
3 piece suite comprising, low level w/c, hand wash pedestal, panelled bath with shower over, tiled walls, ceiling spots, tiled floor, heated towel rail
Exterior
Front parking for several cars, garage, rear lawned garden with patio area
Property Location
Marketed by Bentleys Estate and Letting Agents
Disclaimer Property descriptions and related information displayed on this page are marketing materials provided by Bentleys Estate and Letting Agents. estateagents365.uk does not warrant or accept any responsibility for the accuracy or completeness of the property descriptions or related information provided here and they do not constitute property particulars. Please contact Bentleys Estate and Letting Agents for full details and further information.


