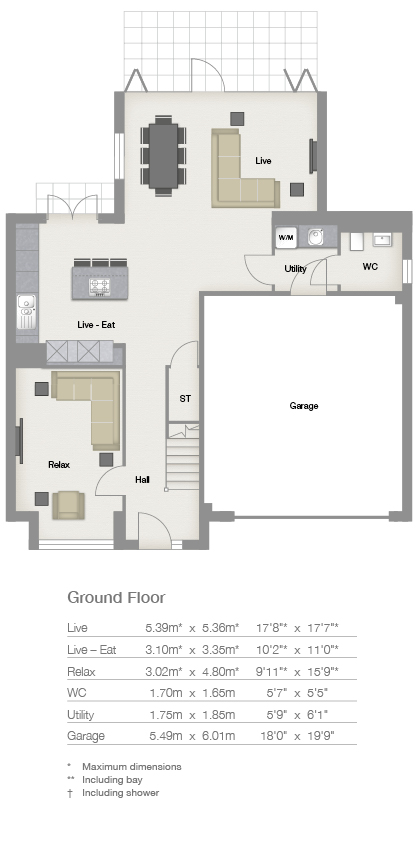Detached house for sale in Bradford BD10, 5 Bedroom
Quick Summary
- Property Type:
- Detached house
- Status:
- For sale
- Price
- £ 489,950
- Beds:
- 5
- County
- West Yorkshire
- Town
- Bradford
- Outcode
- BD10
- Location
- "The Cotham" at Harrogate Road, Apperley Bridge, Bradford BD10
- Marketed By:
- Avant Homes - West Wood Fields
- Posted
- 2024-04-29
- BD10 Rating:
- More Info?
- Please contact Avant Homes - West Wood Fields on 01274 067546 or Request Details
Property Description
Buy this extraordinary home, plot 65 at West Wood Fields and move in this spring!
To the left of the hallway is a large separate living room with bay window overlooking the front garden - ideal for families wanting extra room to relax. Beyond is a Milan-inspired kitchen, with integrated appliances, hidden storage, ample cupboards, stylish island and French doors to the garden. A large spacious and light dining and living area extends, through bi-fold doors, into the rear garden. In addition, you'll find a good sized under-stairs storage cupboard, a large WC, featuring contemporary full-height tiling, and large utility room, with space for a washing machine. The utility room also provides separate access to the double integral garage.
Upstairs, the master bedroom benefits from en suite shower room, featuring contemporary full-height tiling and digital shower, fitted wardrobes, with sliding doors. A second double bedroom also has an en suite shower room, featuring contemporary full height tiling and digital shower - ideal for families with older children. A family bathroom, with full-height tiling, heated towel rail, double ended bath, floating sanitaryware and storage cupboard, serves three further double bedrooms and a generous single bedroom. On the landing is a storage cupboard. Gas central heating throughout controlled by smart thermostat.
Enquire today.
Specification
General
• Warm core bi-folding doors which are light and easy to operate
• Choice of Space-Pro shaker-style, fully fitted wardrobes
• Timber front door in a range of colours
• Italian-inspired internal doors in various finishes & handles
• Walnut inlay with contrasting handrail to staircase
• Clean off-white emulsion walls & high gloss white woodwork
• Large modern profile skirting and architrave
• Mains-operated smoke detectors
• Gas central heating
• Landscaped front gardens
• High ceilings and large windows for natural light & space
Kitchen
• Ellis kitchen in a choice of 19 styles
• Hotpoint integrated appliances
• Direct Flame hob, Multi-Flow oven* & Dynamic Crisp microwave
• High gloss & contemporary kitchen doors with soft-close drawer system
• Linear profile worktops & upstand, glass splashback & under-unit lighting
• Stylish chrome sockets and switches
• Recessed downlighters
• Chrome mixer taps
Bathroom and shower
• Floor-to-ceiling Piastrella ceramic tiling
• Sottini sanitaryware
• Wall-hung WC with chrome push plate flush & monobloc basin mixer tap
• Aquablade technology making flushing 80% quieter
• Hidden vanity units & recessed shelving in a choice of 5 colours
• Selection of vinyl flooring
• Luxurious white bath with stylish panel
• Fixed overhead shower, hand-held hair wash & slim profile bath filler
• Chrome heated towel rail
• Quality glass and chrome shower screen
• Recessed downlighters
• Shaver sockets
• Double ended bath with co-ordinating panel and concealed tap
• Waterfall tap & shower over bath with glass and chrome screen
• Low profile shower tray with fixed head shower and hair rinse
*Oven size depends on housetype.
** New specification available on selected developments & plots
About West Wood Fields
Apperley Bridge has already proven to be a popular location, with it's close proximity to both Leeds and Bradford.
West Wood Fields offers a range of 3 and 4 bedroom new homes for sale in Bradford. Each features bi-fold doors, exclusive kitchen designs, integrated appliances, Hive smart energy and much more included in the price. Simply, more home to begin with.
Whether you're a first time buyer or have a property to sell, you could be moving sooner than you think with Help to Buy and 5% deposit, or our Full Value Part Exchange scheme and no chains, no estate agent fees, no hassle.
We've considered every last detail of the homes at West Wood Fields, bringing together a fantastic specification, room after room.
Visit us today to find out more.
Property Location
Marketed by Avant Homes - West Wood Fields
Disclaimer Property descriptions and related information displayed on this page are marketing materials provided by Avant Homes - West Wood Fields. estateagents365.uk does not warrant or accept any responsibility for the accuracy or completeness of the property descriptions or related information provided here and they do not constitute property particulars. Please contact Avant Homes - West Wood Fields for full details and further information.


