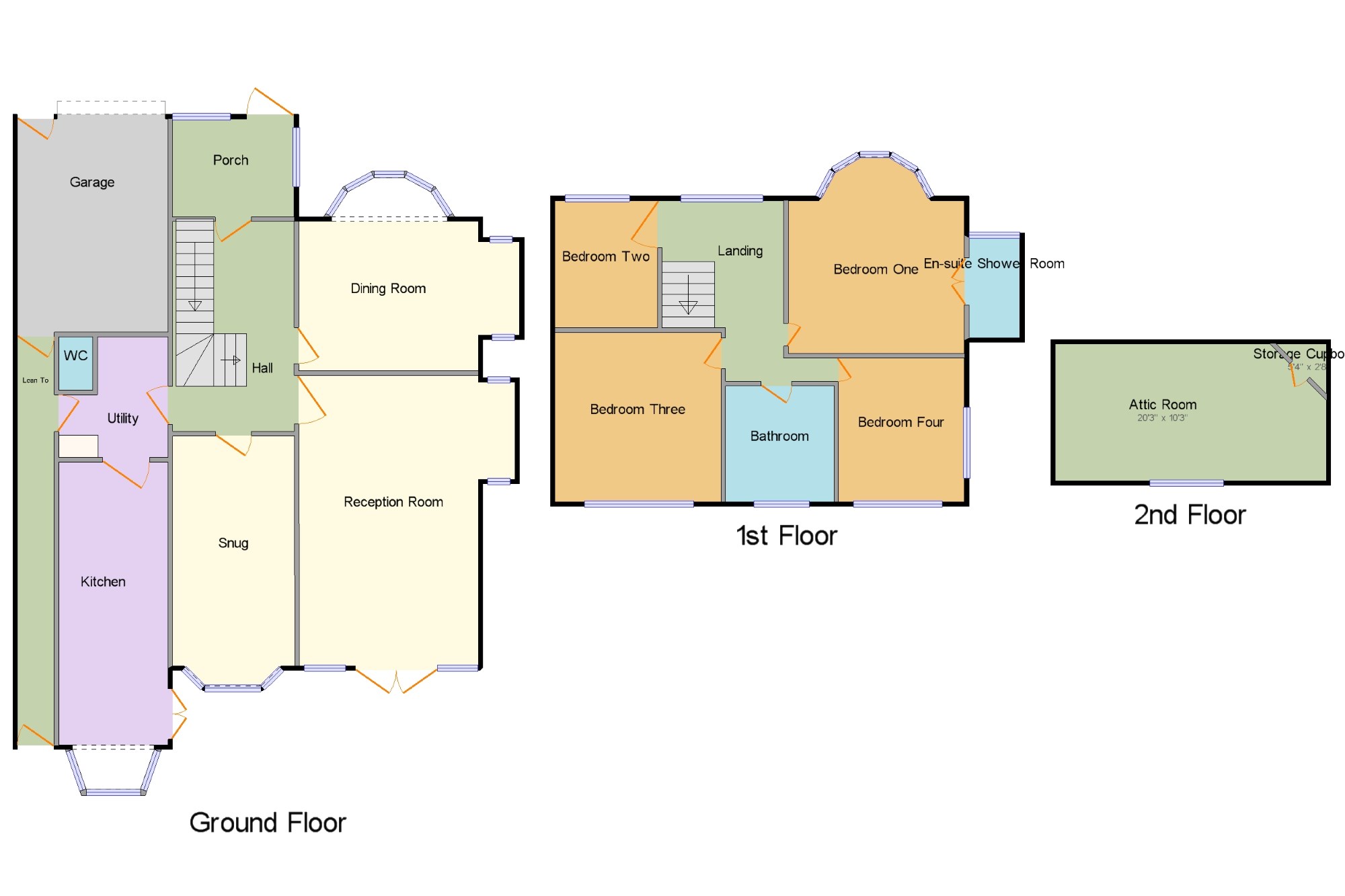Detached house for sale in Birmingham B29, 4 Bedroom
Quick Summary
- Property Type:
- Detached house
- Status:
- For sale
- Price
- £ 660,000
- Beds:
- 4
- Baths:
- 1
- Recepts:
- 3
- County
- West Midlands
- Town
- Birmingham
- Outcode
- B29
- Location
- Bristol Road, Selly Oak, Birmingham, West Midlands B29
- Marketed By:
- Dixons Estate Agents - Selly Oak Sales
- Posted
- 2018-11-19
- B29 Rating:
- More Info?
- Please contact Dixons Estate Agents - Selly Oak Sales on 0121 659 6507 or Request Details
Property Description
Outstanding Four bedroom detached family home situated in a sought after location within Selly Oak on the fringe of Bournville Village Trust with easy access to Birmingham University and the Queen Elizabeth Hospital briefly comprising of Four large bedrooms, large porch, welcoming entrance hall, reception, dining room, sunroom, family kitchen, utility room, down stairs WC, family bathroom, garage, large secluded family garden to rear with brick built Wendy house and gated off road parking for multiple cars.Viewing would be highly recommended to truly appreciate this unique property.
Detached.
Four Bedrooms.
Large West Facing Garden.
Sought After Location
Built of Render Insulated Cavity Walls.
Porch x . 8'4 x 7'2 Hardwood double glazed door, opening onto the drive. Double glazed Hardwood window facing the front, ceramic tiled flooring, painted plaster ceiling, ceiling light, radiator and door opening to.
Entrance Hall x . 9'1 x 16'6 - Having ceiling rose, coving, alarm control, radiator, carpeted flooring, painted plaster ceiling, ceiling light, stairs to first floor accommodation and doors leading to
Dining Room x . 14'2 x 16'6 Double glazed hardwood bay window facing the front. Curved radiator, carpeted flooring, painted plaster ceiling, ceiling light, ceiling rose, decorative coving and inglenook fireplace with gas fire and double glazed windows.
Reception Room x . 21'3 x 13.5 - UPVC French double glazed door leading to garden. Radiator, carpeted flooring, painted plaster ceiling, ceiling light, ceiling rose, decorative coving, inglenook fire place with gas fire and surround and double glazed windows.
Snug x . 9'2 x 15,11 - Double glazed uPVC bay window facing the rear. Radiator, carpeted flooring, painted plaster ceiling, ceiling light, ceiling rose, decorative coving and gas fire with surround.
Kitchen x . 21' x 8'2 - UPVC French double glazed door, opening onto the garden. Double glazed uPVC bay window facing the rear. Radiator, ceramic tiled flooring, painted plaster ceiling, ceiling light. Roll top work surface, wall and base units, one and a half bowl sink, integrated, electric, double oven, induction hob, overhead extractor, intergrated dishwasher, two fridges, ceiling rose and coving.
Utility x . 8'8 x 8'2 - Having wall and base units, stainless steel sink and drainer, plumbing for washing machine, radiator, vent for dryer, door to covered side entrance and door to WC
WC x . Low level WC, painted plaster ceiling and ceiling light point
Covered side entry x . With fire door leading through to garage and double glazed door leading through to garden.
Garage x . 11'10 x 17'6 - Having up and over door, side hardwood door to drive way, water point, electric point, loft storage, space for fridge freezer, wall units, central heating boiler and reinforced concrete floor.
Landing x . Harwood double glazed window to front elevation carpeted flooring, painted plaster ceiling, ceiling light, coving, ceiling rose and doors leading onto
Bedroom One x . 13'5 x 14'8 -Double glazed uPVC bay window facing the front. Curved radiator, carpeted flooring, painted plaster ceiling, ceiling light, fitted wardrobes with mirrored doors leading through to en suite, ceiling rose and coving.
En-suite Shower Room x . Double glazed uPVC wood effect window facing the front. Radiator, tiled flooring, painted plaster ceiling, ceiling light. Low level WC, single enclosure shower, wall-mounted sink with vanity unit, fully ceramic tiled and illuminated mirror .
Bedroom Two x . 7'10 x 9'1 - Double glazed hardwood window facing the front. Radiator, laminate flooring, painted plaster ceiling, coving and spot lights.
Bedroom Three x . 12,10 x 12'1 - Double glazed uPVC window facing the rear. Radiator, laminate flooring, painted plaster ceiling, ceiling light, coving and dido rail.
Bedroom Four x . 13 x 10'8 - Dual aspect double glazed uPVC windows facing the rear overlooking the garden. Radiator, fitted wardrobes, painted plaster ceiling, ceiling light, ceiling rose and coving.
Bathroom x . 9'7 x 8'1 - Double glazed uPVC window facing the rear. Radiator, tiled flooring, painted plaster ceiling, recessed lighting. Low level WC, roll top bath with mixer tap, large shower enclosure, high and low level units with integrated wash hand basin, illuminated mirror with shave point, wall hung WC and Bidet.
Attic Room x . 20'3 x 10'3 - Velux window. Carpeted flooring, painted plaster ceiling, multiple electric points, ceiling light and storage to eves.
Large rear family garden x . Large secluded family garden with patio area with water feature and lighting, large lawned area, green house with electric points and lighting, storage shed with electric points, lighting and work bench, brick built Wendy house with slate roof, ceiling light point and two windows, 7ft fencing and mature shrubbery to boarders.
Property Location
Marketed by Dixons Estate Agents - Selly Oak Sales
Disclaimer Property descriptions and related information displayed on this page are marketing materials provided by Dixons Estate Agents - Selly Oak Sales. estateagents365.uk does not warrant or accept any responsibility for the accuracy or completeness of the property descriptions or related information provided here and they do not constitute property particulars. Please contact Dixons Estate Agents - Selly Oak Sales for full details and further information.


