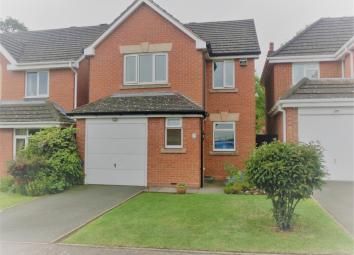Detached house for sale in Birmingham B26, 3 Bedroom
Quick Summary
- Property Type:
- Detached house
- Status:
- For sale
- Price
- £ 270,000
- Beds:
- 3
- Baths:
- 2
- Recepts:
- 1
- County
- West Midlands
- Town
- Birmingham
- Outcode
- B26
- Location
- Kingfisher Close, Sheldon, Birmingham B26
- Marketed By:
- Melvyn Danes
- Posted
- 2024-04-29
- B26 Rating:
- More Info?
- Please contact Melvyn Danes on 0121 721 9230 or Request Details
Property Description
A rare opportunity has arisen to purchase this superb detached home in this idyllic location. The house has been very well maintained by the current owners and comprises of entrance hall, guest WC, refitted kitchen and lounge diner to to the ground floor. To the first floor there are three double bedrooms with a refitted en suite shower room to the master bedroom and family bathroom. Further benefiting from double glazing, central heating, off road parking, integral garage and pleasant rear garden - viewing advised.
Front
Off road parking via driveway with lawned area, flower and shrub borders, access to the integral garage and path to composite glazed door to:-
Entrance Hall
With stairs to the first floor accomodation, radiator, power and light points and doors to:-
Guest Wc
With low level flush WC, guest wash/hand basin, obscure double glazed window to the front, heated towel rail and ceiling light point
Lounge/Diner (5.66m max x 3.78m max (18'7 max x 12'5 max))
Double glazed French doors onto the garden, double glazed window to the rear, two radiators, power and light points
Refitted Kitchen (4.47m x 2.06m (14'8 x 6'9))
Refitted with a range of eye level, drawer and base units with a complimentary work surface over incorporating a one and a half bowl sink and drainer unit with mixer tap. Integrated washing machine, fridge and freezer, space for a range cooker with a metal splash back and extractor hood over. Double glazed window to the front, double glazed door giving access to the side of the property, tiled floor, power and light points
Integral Garage (4.83m x 2.39m (15'10 x 7'10))
With metal up and over door onto the driveway, insulated roof, power and light points
Landing
Obscure double glazed window to the side, airing cupboard, loft access, power and light points and doors to:-
Master Bedroom (3.56m x 3.28m (11'8 x 10'9))
Double glazed window to the rear, radiator, fitted wardrobes, power and light points and door to:-
Refitted En Suite Shower Room
Shower cubicle with bar shower and waterfall shower head and wet wall panels, wash/hand basin and low level flush WC. Complimentary tiling to splash prone areas, obscure double glazed window to the rear, heated towel rail and spotlights to the ceiling
Bedroom Two (3.18m to wardrobes x 2.90m (10'5 to wardrobes x 9')
Double glazed window to the front, radiator, fitted wardrobes, power and light points
Bedroom Three (2.54m max x 3.15m max (8'4 max x 10'4 max))
Double glazed window to the front, radiator, power and light points
Family Bathroom (2.21m x 2.01m (7'3 x 6'7))
Fitted with a white suite comprising of panelled bath with shower attachment, wash/hand basin and low level flush WC. Tiling to splash prone areas, shaver point, obscure double glazed window to the side, heated towel rail and ceiling light point
Rear Garden
With patio area to the forefront, lawned area with flower and shrub borders, timber storage shed, fencing to perimeters and gated access to the side of the property.
Property Location
Marketed by Melvyn Danes
Disclaimer Property descriptions and related information displayed on this page are marketing materials provided by Melvyn Danes. estateagents365.uk does not warrant or accept any responsibility for the accuracy or completeness of the property descriptions or related information provided here and they do not constitute property particulars. Please contact Melvyn Danes for full details and further information.

