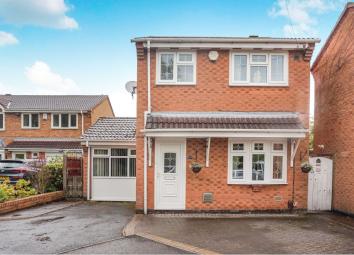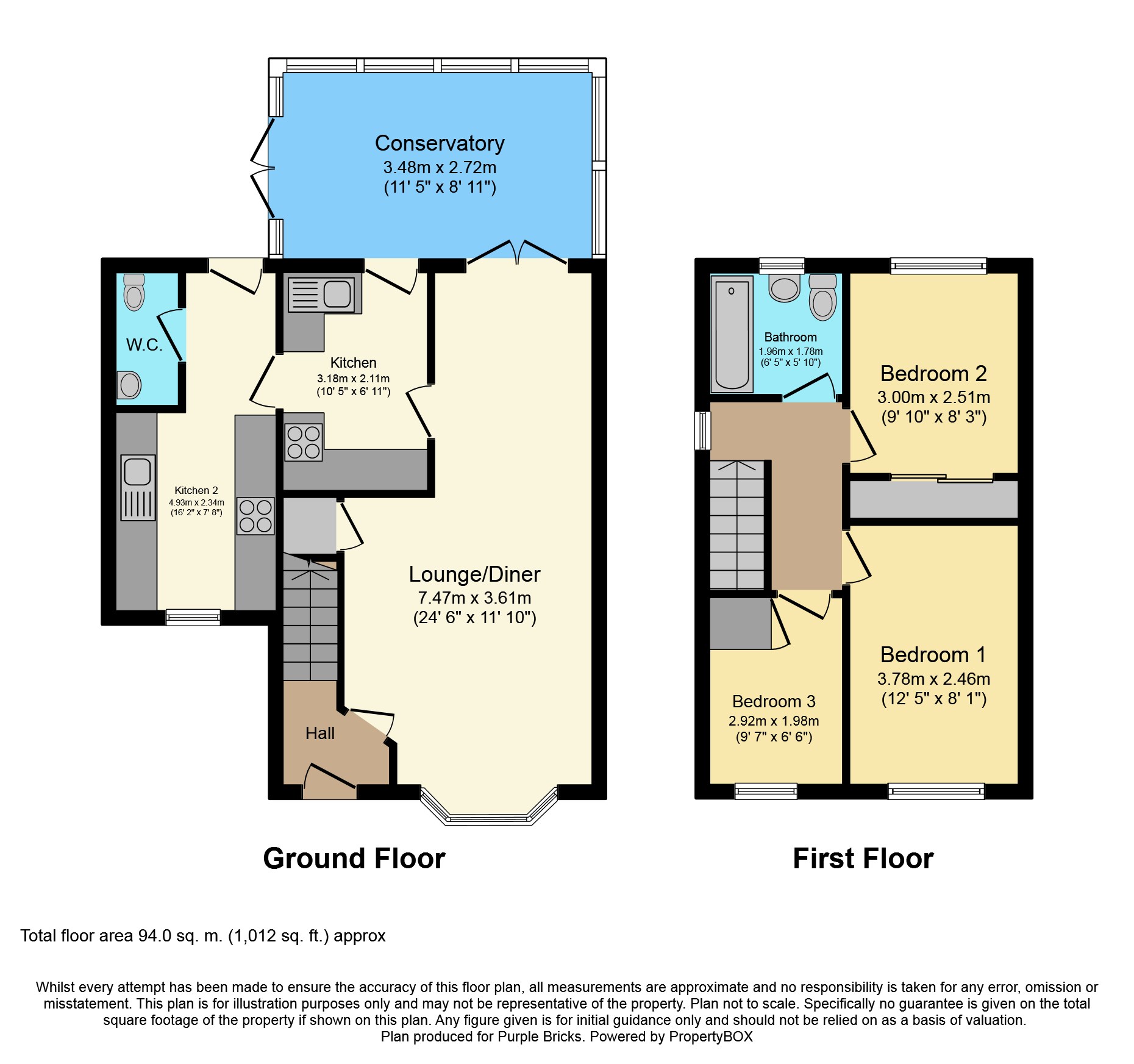Detached house for sale in Birmingham B34, 3 Bedroom
Quick Summary
- Property Type:
- Detached house
- Status:
- For sale
- Price
- £ 200,000
- Beds:
- 3
- Baths:
- 1
- Recepts:
- 2
- County
- West Midlands
- Town
- Birmingham
- Outcode
- B34
- Location
- Kingfisher View, Birmingham B34
- Marketed By:
- Purplebricks, Head Office
- Posted
- 2024-04-17
- B34 Rating:
- More Info?
- Please contact Purplebricks, Head Office on 024 7511 8874 or Request Details
Property Description
Three bedroom detached family home in quiet cul de sac location.
Comprising of entrance hall, spacious lounge/dining room, two kitchens, w.c, conservatory, three good sized bedrooms andy famil bathroom. The property further benefits from off road parking, gas central heating and double glazing.
The property is well located for many local amenities. The property is around 7 miles from Birmingham City Centre which is home to the renowned Bullring Shopping Centre and many popular bars and eateries. Both Solihull and Sutton Coldfield town centres are only a short drive away and offer great shopping alternatives. The area benefits from having central location within the Midlands with good access to both the M6 and M42 motorways. The property is in walking distance from the local nature reserve, perfect for dog walkers!
Hall
With tiles to floor, ceiling light point, central heating radiator, door leading into the lounge/dining room and carpeted stairs leading to the first floor.
Lounge/Dining Room
11'10 x 24'06
With carpet to floor, ceiling light points, central heating radiator, door leading into the kitchen, French doors into the conservatory and double glazed window looking to the front of the property.
Kitchen
6'11 x 10'05
With vinyl flooring, a range of modern wall and base units with work surfaces over, tiled splashbacks, integrated oven, 5 ring gas hob, stainless steel sink and drainer with mixer tap, ceiling light point, central heating radiator, double glazed window and doors leading into the conservatory and door leading into the second kitchen.
Kitchen Two
7'08 x 16'02
With carpet to floor, a range of modern wall and base units with work surfaces over, tiled splashbacks, stainless steel sink and drainer with mixer tap, ceiling light point, integrated oven, four ring electric hob, double glazed window looking to the front of the property and door leading into the w.c and rear garden.
W.C.
4'01 x 4'10
With tiles to floor, low level wc, wash hand basin and ceiling light point.
Conservatory
11'05 x 8'11
With vinyl flooring, ceiling fan light point and French doors leading into the rear garden.
Landing
With carpet to floor, ceiling light point, double glazed window, access to loft and doors leading into all three bedrooms and family bathroom.
Bedroom One
8'01 x 12'05
With carpet to floor, ceiling light point, central heating radiator and double glazed window looking to the front of the property.
Bedroom Two
8'03 x 9'10
With carpet to floor, fitted wardrobes, ceiling light point, central heating radiator and double glazed window looking to the rear of the property.
Bedroom Three
6'06 x 9'07
With carpet to floor, ceiling light point, central heating radiator and double glazed window looking to the front of the property.
Bathroom
6'05 x 5'10
With tiles to floor, white suite comprising panelled bath with shower over, low level wc, wash hand basin, central heating radiator, ceiling light point and obscured double glazed window.
Rear Garden
Well maintained rear garden with decked canopied area, paved area to rear and the rest laid to lawn. The property also benefits from side access to the front of the property.
Property Location
Marketed by Purplebricks, Head Office
Disclaimer Property descriptions and related information displayed on this page are marketing materials provided by Purplebricks, Head Office. estateagents365.uk does not warrant or accept any responsibility for the accuracy or completeness of the property descriptions or related information provided here and they do not constitute property particulars. Please contact Purplebricks, Head Office for full details and further information.


