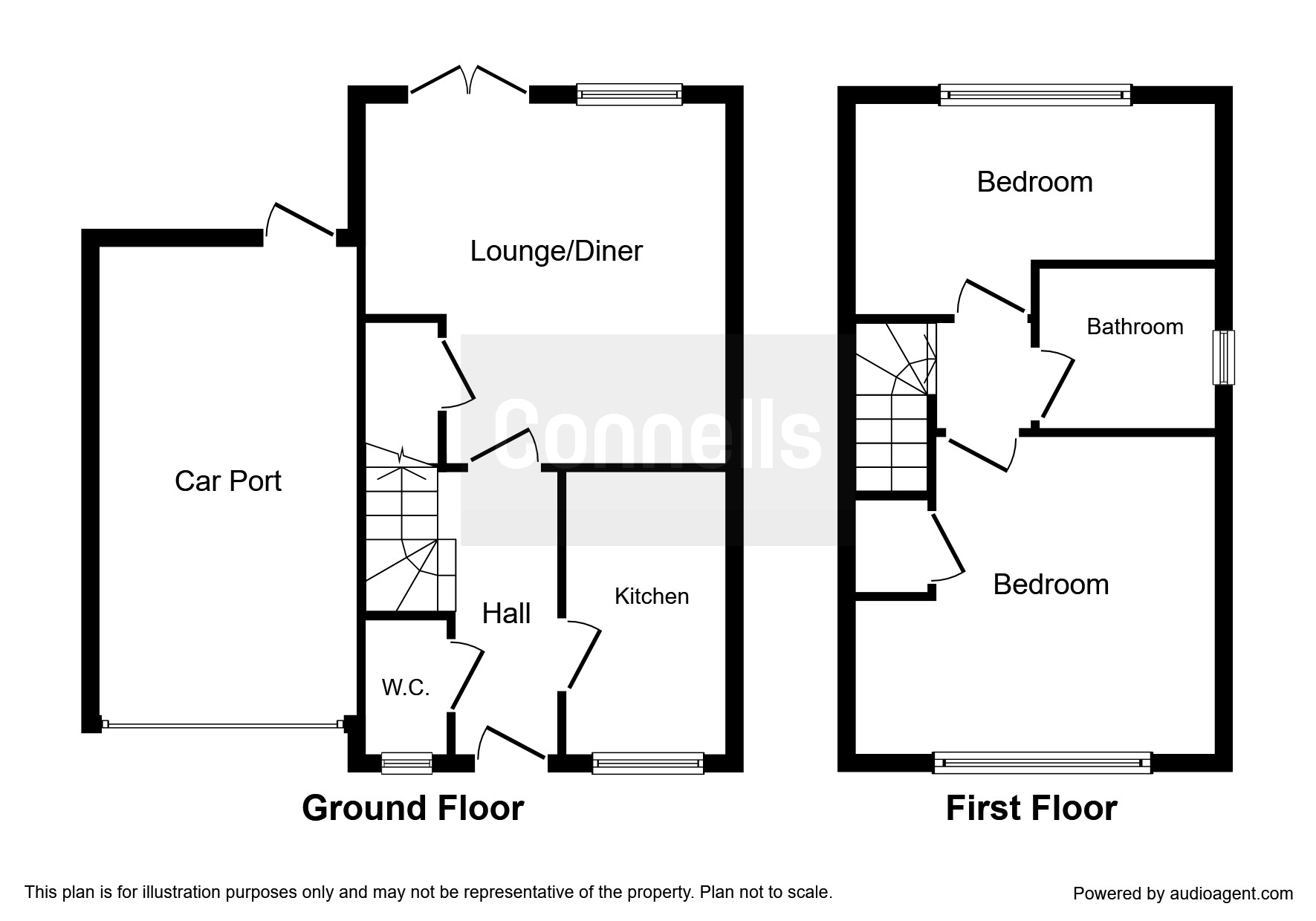Detached house for sale in Birmingham B24, 2 Bedroom
Quick Summary
- Property Type:
- Detached house
- Status:
- For sale
- Price
- £ 190,000
- Beds:
- 2
- Baths:
- 1
- Recepts:
- 1
- County
- West Midlands
- Town
- Birmingham
- Outcode
- B24
- Location
- Chase Grove, Erdington, Birmingham B24
- Marketed By:
- Connells - Sutton Coldfield
- Posted
- 2024-04-30
- B24 Rating:
- More Info?
- Please contact Connells - Sutton Coldfield on 0121 411 0007 or Request Details
Property Description
Summary
An immaculately presented 2 double bedroom link detached home set in a good school catchment area close to transport links, Eachelhurst Park & local amenities. Having car port and driveway, hall with Guest WC, lounge diner & impressive fitted kitchen, 1st floor bathroom & low maintenance gardens.
Description
An immaculately presented 2 double bedroom link detached home situated close to Eachelhurst Park, main road and rail transport links and in a good school catchment area. Set in a surprisingly quiet spot and having a car port and driveway to the front, reception hall with Guest WC and access to the fitted kitchen and the family lounge diner. On the first floor there are 2 double bedrooms and a separate family bathroom. There is a low maintenance front and rear garden, central heating and double glazing. Unexpired NHBC Building Certificate.
Entrance Hall
having composite door to the front giving access into the hallway, laminate flooring, telephone point, stairs lead to the first floor landing and door gives access into the kitchen, lounge diner and guest W.C.
Guest W.C.
Having low level flush W.C., wall mounted wash hand basin, frosted double glazed window to the front, radiator to wall, extractor fan and tiled effect flooring.
Lounge Diner 13' 3" max x 13' 2" max ( 4.04m max x 4.01m max )
having double glazed window to the rear overlooking the rear garden and double glazed French doors opening into the rear garden, telephone point and two TV aerial points, laminate floor, wall mounted designer radiator to wall and door off to useful understairs storage cupboard providing excellent storage space with light facility.
Fitted Kitchen 10' 3" x 5' 9" ( 3.12m x 1.75m )
briefly comprising a modern fitted kitchen having fitted base units with work surfaces over and matching upstand, fitted matching wall units, double glazed window to the front, stainless steel sink and drainer unit with mixer tap over, cupboards under, decorative splash back tiling, integrated electric oven, integrated electric hob and built in cooker hood and splashback, space and plumbing for a washing machine and space for a fridge freezer.
First Floor Landing
having doors giving access into the two bedrooms and the family bathroom, loft access with bordered loft and light facility.
Bedroom 1 13' 3" max x 11' 6" ( 4.04m max x 3.51m )
having double glazed window to the front, radiator to wall, telephone point, TV aerial point, laminate floor and door gives access into a boiler cupboard.
Bedroom 2 13' 2" x 7' 10" ( 4.01m x 2.39m )
having double glazed window to the rear, radiator to wall, laminate flooring and loft access.
Family Bathroom
having panelled bath with mixer shower over, pedestal wash hand basin, low level flush W.C., extractor fan to wall, wall mounted heated towel rail and frosted double glazed window to the side.
Outside
Front
having garden laid to lawn, pathway leading to the front of the property and tarmacadam driveway providing off road parking for two vehicles and open access to the carport.
Carport
being a covered area providing off road parking.
Rear Garden
having garden to lawn, raised deck area at the rear providing seating area.
Directions
From Connells, Sutton Coldfield, turn left onto Coleshill St. At the traffic lights straight ahead onto Upper Holland Rd. Turn left onto Ebrook Rd. Turn left onto Coles Lane, Coles Lane becomes East View Rd. At the end turn left & then right onto Kempston Ave, left onto Brooks Rd, left onto Orphange Rd. At the roundabout take the 2nd exit continue off Orphange Rd at the rounabout take the 1st exit onto Chester Rd. Turn left onto Pitts Farm Rd. At the bottom of the road turn right and then left onto Chase Grove. The property is identifiable by the Connells For Sale Board & its number.
1. Money laundering regulations - Intending purchasers will be asked to produce identification documentation at a later stage and we would ask for your co-operation in order that there will be no delay in agreeing the sale.
2: These particulars do not constitute part or all of an offer or contract.
3: The measurements indicated are supplied for guidance only and as such must be considered incorrect.
4: Potential buyers are advised to recheck the measurements before committing to any expense.
5: Connells has not tested any apparatus, equipment, fixtures, fittings or services and it is the buyers interests to check the working condition of any appliances.
6: Connells has not sought to verify the legal title of the property and the buyers must obtain verification from their solicitor.
Property Location
Marketed by Connells - Sutton Coldfield
Disclaimer Property descriptions and related information displayed on this page are marketing materials provided by Connells - Sutton Coldfield. estateagents365.uk does not warrant or accept any responsibility for the accuracy or completeness of the property descriptions or related information provided here and they do not constitute property particulars. Please contact Connells - Sutton Coldfield for full details and further information.


