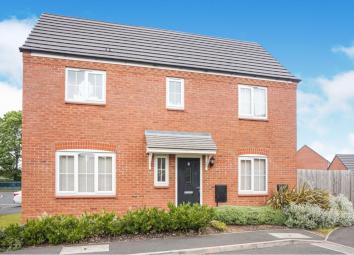Detached house for sale in Birmingham B37, 3 Bedroom
Quick Summary
- Property Type:
- Detached house
- Status:
- For sale
- Price
- £ 250,000
- Beds:
- 3
- Baths:
- 1
- Recepts:
- 1
- County
- West Midlands
- Town
- Birmingham
- Outcode
- B37
- Location
- Collins Way, Birmingham B37
- Marketed By:
- Purplebricks, Head Office
- Posted
- 2024-04-30
- B37 Rating:
- More Info?
- Please contact Purplebricks, Head Office on 024 7511 8874 or Request Details
Property Description
***detached***immaculately presented***three bedrooms***stylish kitchen/diner***lounge***guest W.C.***en-suite to master bedrooms***family bathroom***detached garage and driveway***private rear garden***Situated in a popular, convenient location is this beautifully presented detached family home. Having lovely open views to the rear and with accommodation in brief comprising, reception hallway, lounge, stylish; ample kitchen/diner, guest w.C., three bedrooms, master having en-suite and family bathroom. Outside are private rear gardens and detached garage with driveway.
Approach
Approached via a pathway with front gardens housing shrubs with door giving access to:-
Entrance Hallway
Having a radiator, laminate effect flooring, under the stairs storage cupboard, stairs rising to the first floor and doors giving access to:-
Lounge
16ftx10ft2
Having a double glazed window to the front and two double glazed windows to the side, laminate effect flooring and a radiator.
Guest W.C.
Having an obscure double glazed window to the front, vinyl effect flooring, radiator, suite comprising w.C. Wash hand basin and tiling to splash back areas.
Kitchen/Diner
15ft9x11ft5
Having a double glazed window to the front, double glazed French style doors giving access to the rear garden, vinyl effect flooring, radiator, range of modern; high gloss wall, drawer and base units with contrasting surfaces over, plumbing and space for a washing machine, integrated fridge/freezer, integrated oven with four ring gas hob with extractor and light over and one and a half bowl sink unit with side drainer and mixer taps over.
Landing
Having loft access with doors giving access to:-
Master Bedroom
12ft7x10ft3
Having two double glazed windows to the side a radiator and door giving access to:-
En-Suite
Having an obscure double glazed window to the front, vinyl effect flooring, shaver point, suite comprising w.C., wash hand basin, and walk in shower with shower over.
Bedroom Two
10ft8x8ft9
Having a double glazed window to the front and a radiator.
Bedroom Three
10ft8x6ft8
Having a double glazed window to the side and a radiator.
Bathroom
Having an obscure double glazed window to the front, tiling to the walls, suite comprising w.C., wash hand basin and panelled bath with shower attachment.
Garden
Currently under construction - having a re-laid patio area with the rest laid to 'no mow' lawn and side access.
Garage
A detached single garage with driveway.
Property Location
Marketed by Purplebricks, Head Office
Disclaimer Property descriptions and related information displayed on this page are marketing materials provided by Purplebricks, Head Office. estateagents365.uk does not warrant or accept any responsibility for the accuracy or completeness of the property descriptions or related information provided here and they do not constitute property particulars. Please contact Purplebricks, Head Office for full details and further information.


