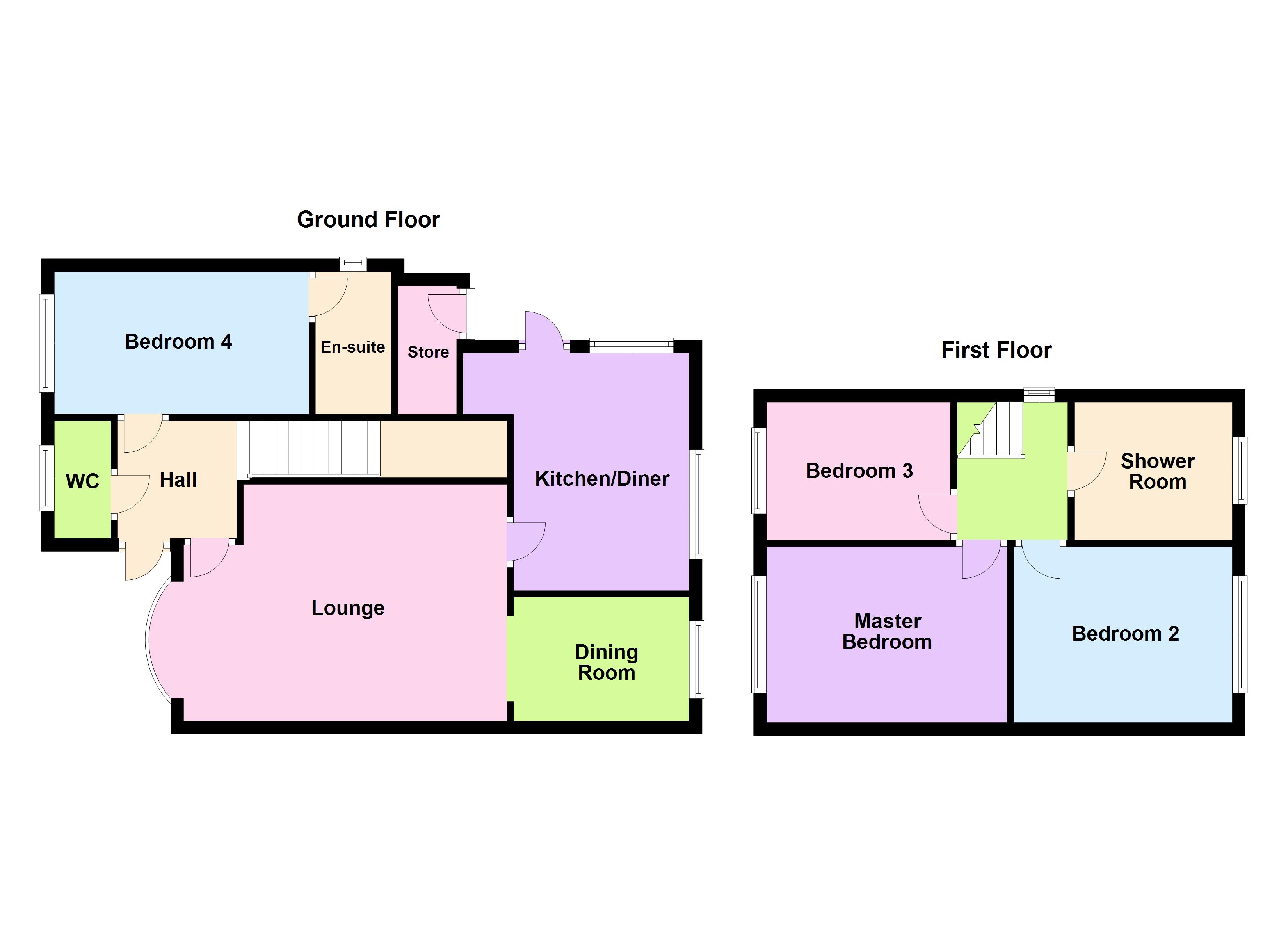Detached house for sale in Birmingham B20, 4 Bedroom
Quick Summary
- Property Type:
- Detached house
- Status:
- For sale
- Price
- £ 280,000
- Beds:
- 4
- Baths:
- 2
- Recepts:
- 2
- County
- West Midlands
- Town
- Birmingham
- Outcode
- B20
- Location
- Manway Close, Handsworth Wood, Birmingham B20
- Marketed By:
- Green & Company - Great Barr Sales
- Posted
- 2024-04-27
- B20 Rating:
- More Info?
- Please contact Green & Company - Great Barr Sales on 0121 659 0150 or Request Details
Property Description
Draft details - awaiting vendor approval hidden gem! This fabulous detached family home is situated in a sought after desirable location. Viewing is an absolute must to fully appreciate the overall finish and size of the accommodation on offer. Call green & company to arrange your viewing!
Approach having block paved drive providing ample parking for several vehicles, access to rear via side gate and access to front reception door.
Welcoming reception hall approached via reception door, ceiling light, central heating radiator, laminate wood floor covering, stairs leading off to first floor accommodation and doors off to all rooms.
Spacious lounge 17' 1" (max.) x 14' 6" (max.) (5.21m x 4.42m) having double glazed window to front, ceiling light, wall lights, power points, laminate wood floor covering, central heating radiator, door to under-stair storage, open access to dining room and door to kitchen/diner.
Dining room 9' 0" x 9' 6" (2.74m x 2.9m) having double glazed patio doors opening to rear into garden, ceiling light, power points, laminate wood floor covering and central heating radiator.
Kitchen/diner 9' 11" (max.) x 12' 7" (3.02m x 3.84m) having double glazed window to rear, ceiling light, power points, central heating radiator, a range of matching wall and base units with work surfaces over, inset stainless steel sink unit with chrome mixer tap over, integrated gas hob, integrated oven with extractor hood over, ample space for a range of appliances including plumbing for washing machine, space for dining table/chairs, complimentary tiling to walls, double glazed window to side with uPVC double glazed door giving access to rear into garden.
Guest W.C. having double glazed window to front, ceiling light, central heating radiator, laminate wood floor covering, pedestal wash hand basin with mixer tap over and low level w.c.
Bedroom four 13' 1" x 7' 5" (3.99m x 2.26m) having double glazed window to front, ceiling lights, power points, central heating radiator, laminate wood floor covering and door to en-suite.
En-suite having opaque double glazed window to side, ceiling lights, heated towel rail, tiled floor covering, tiling to splash prone areas, a matching suite comprising of: Enclosed shower cubicle with thermostatic shower attachment and vanity unit incorporating wash hand basin.
First floor landing having opaque double glazed window to side, ceiling light with doors off to all rooms.
Master bedroom 12' 4" x 10' 2" (3.76m x 3.1m) having double glazed window to front, ceiling light, power points, laminate wood floor covering, central heating radiator and a range of fitted wardrobes with shelving/hanging rails.
Bedroom two 11' 3" x 11' 6" (max.) (3.43m x 3.51m) having double glazed window to rear, ceiling light, power points, laminate wood floor covering and central heating radiator.
Bedroom three 9' 5" (max.) x 7' 1" (max.) (2.87m x 2.16m) having double glazed window to front, ceiling light, power points and central heating radiator.
Shower room having a opaque double glazed window to rear, ceiling lights, heated towel rail, a matching suite comprising of enclosed shower cubicle with thermostatic shower attachment, low levle w.c., vanity unit incorporating wash hand basin, complimentary tiling to floors, walls and splash prone areas.
Outside
rear garden a enclosed split level rear garden, paved patio with steps leading up to a lawned areas with further steps up to decked area with access to summer house.
Summer house a fantastic size outbuilding having window to front, ceiling lights, power points, ample space for furnishings or storage and double doors to front.
Fixtures and fittings as per sales particulars.
Tenure
The Agent understands that the property is freehold. However we are still awaiting confirmation from the vendors Solicitors and would advise all interested parties to obtain verification through their Solicitor or Surveyor.
Green and company has not tested any apparatus, equipment, fixture or services and so cannot verify they are in working order, or fit for their purpose. The buyer is strongly advised to obtain verification from their Solicitor or Surveyor.
If you require the full EPC certificate direct to your email address please contact the sales branch marketing this property and they will email the EPC certificate to you in a PDF format
*Please note that on occasion the EPC may not be available due to reasons beyond our control, the Regulations state that the EPC must be presented within 21 days of initial marketing of the property. Therefore we recommend that you regularly monitor our website or email us for updates. Please feel free to relay this to your Solicitor or License Conveyor.
Please note that all measurements are approximate.
Want to sell your own property?
Contact your local green & company branch on
Property Location
Marketed by Green & Company - Great Barr Sales
Disclaimer Property descriptions and related information displayed on this page are marketing materials provided by Green & Company - Great Barr Sales. estateagents365.uk does not warrant or accept any responsibility for the accuracy or completeness of the property descriptions or related information provided here and they do not constitute property particulars. Please contact Green & Company - Great Barr Sales for full details and further information.


