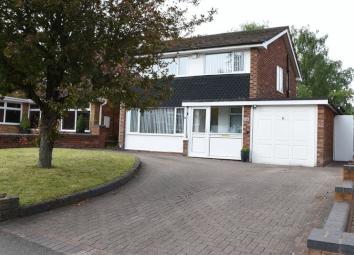Detached house for sale in Birmingham B36, 3 Bedroom
Quick Summary
- Property Type:
- Detached house
- Status:
- For sale
- Price
- £ 365,000
- Beds:
- 3
- Baths:
- 1
- Recepts:
- 1
- County
- West Midlands
- Town
- Birmingham
- Outcode
- B36
- Location
- Chester Road, Castle Bromwich, Birmingham B36
- Marketed By:
- Doorsteps.co.uk, National
- Posted
- 2024-04-28
- B36 Rating:
- More Info?
- Please contact Doorsteps.co.uk, National on 01298 437941 or Request Details
Property Description
Three bedroom family home been situated in Castle Bromwich Village in a popular and convenient location
Property briefly comprises parking to front evaluation, garage, porch, hallway, guest WC, lounge, dinning room, Fitted kitchen, well maintained rear garden, three good size bedrooms and family bathroom
Porch
An enclosed porch with wooden floor and wooden door-leading to hallway.
Hallway
Hallway: Having central heating radiator, ceiling light point, wooden flooring, stairs to first floor and doors off to:
Guest W.C:
Having a low level flush w.c unit, sink unit, double glazed obscure window to porch and tiling to walls and floor.
Lounge 3.65m (11’11’’) x 3.56m(11’8’’)
Having double glazed doors to the rear elevation, central heating radiator, ceiling light point, wooden flooring and double doors leading to reception room two.
Dining Room two: 3.66m(12’0’’) x 3.59m(11’9’’)
Having a double glazed window to the front elevation, ceiling light point, central heating radiator, wooden flooring and gas fire.
Kitchen/Utility 3.25m(10’8’’) x 5.06m(16’7’’) Having two double glazed windows to the rear elevation, double glazed door to the side elevation, wooden flooring, central heating radiator and ceiling light point. Being fitted to comprise a range of base units with work surface, stainless steel sink and drainer with mixer tap, electric hob and oven with extractor fan over, space for a washing machine and tumble dryer.
Garage
having florescent lighting and power point .
First Floor Accomodation
Landing: Having doors off to all bedrooms and bathroom.
Bedroom 1 3.71m(12’2’’) x 3.65m(11’11’’)
Having double glazed window to the front elevation, ceiling light point, fitted wardrobes and central heating radiator.
Bedroom 2 3.39m(11’1’’) x 3.65m(11’11’’)
Having double glazed window to the rear elevation, ceiling light point and central heating radiator.
Bedroom 3 : 2.38m(7’9’’) x 2.32m(7’7’’)
Having double glazed window to the front elevation, ceiling light point and central heating radiator.
Bathroom :
Being fitted with a suite comprising a panelled bath with shower over, low level flush w.c unit, hand wash basin, complimentary tiling to walls and floor, ceiling light point, central heating radiator, double glazed obscure windows to the rear and side elevations.
Outside
Rear garden:
Having a patio area, garden pond the remainder being laid to lawn with shrubs and borders and enclosed boundaries.
Property Location
Marketed by Doorsteps.co.uk, National
Disclaimer Property descriptions and related information displayed on this page are marketing materials provided by Doorsteps.co.uk, National. estateagents365.uk does not warrant or accept any responsibility for the accuracy or completeness of the property descriptions or related information provided here and they do not constitute property particulars. Please contact Doorsteps.co.uk, National for full details and further information.

