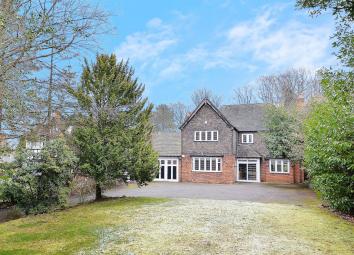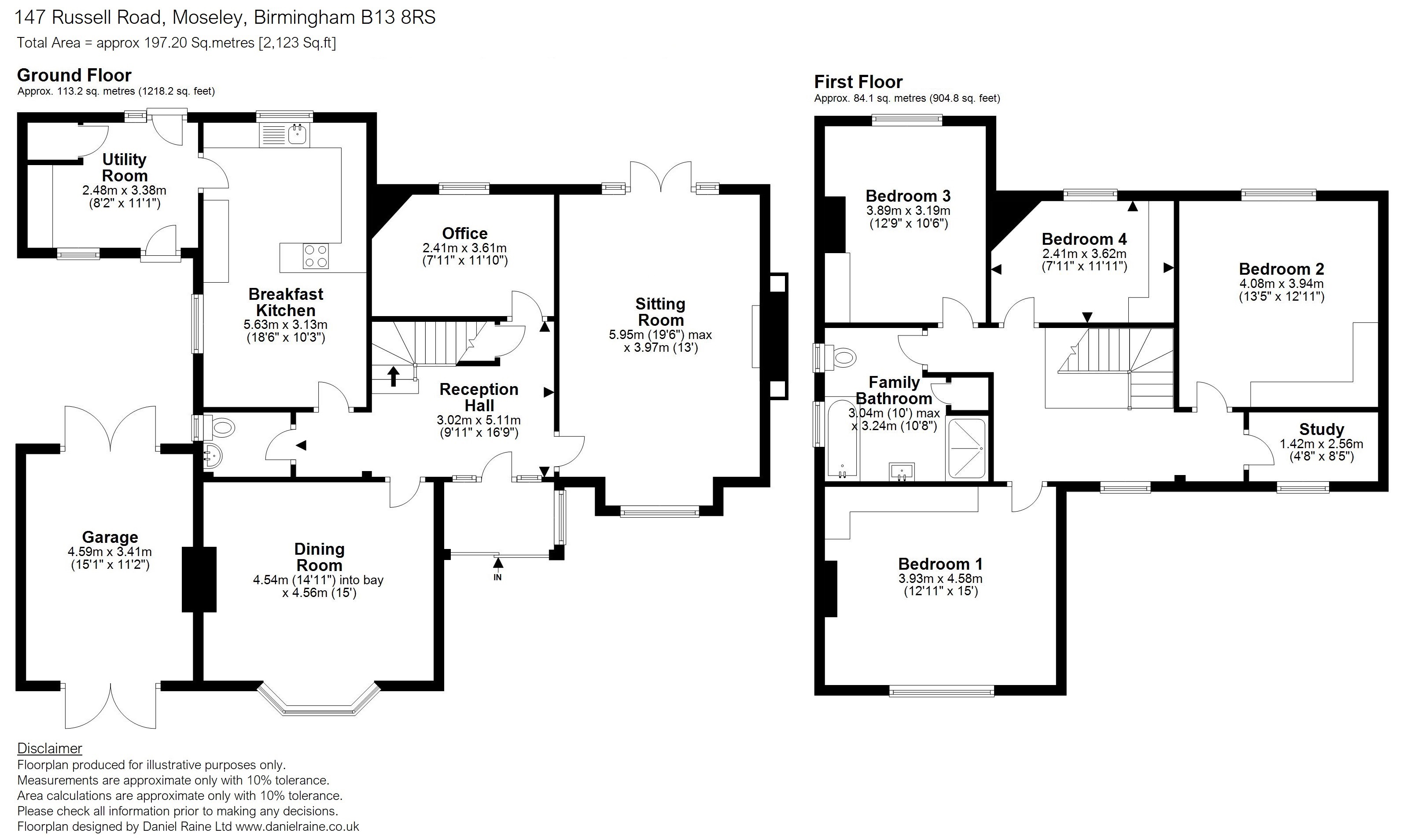Detached house for sale in Birmingham B13, 4 Bedroom
Quick Summary
- Property Type:
- Detached house
- Status:
- For sale
- Price
- £ 825,000
- Beds:
- 4
- Baths:
- 1
- Recepts:
- 3
- County
- West Midlands
- Town
- Birmingham
- Outcode
- B13
- Location
- Russell Road, Moseley, Birmingham B13
- Marketed By:
- Robert Powell and Co
- Posted
- 2024-04-08
- B13 Rating:
- More Info?
- Please contact Robert Powell and Co on 0121 659 0195 or Request Details
Property Description
A well-appointed period family home, set in a delightful plot with secluded rear garden and generous parking. Accommodation set over two floors extending to some 2123 sq.Ft. (197.20 sq.M.) and briefly comprising large reception hall, dual aspect sitting room, elegant dining room, fitted study, breakfast/kitchen with a large adjoining utility room and cloakroom. The first floor has an elegant landing with four good sized bedrooms, large family bathroom and playroom/study room. Planning permission granted for significant extensions.
Situation
Moseley is located less than three miles from Birmingham City Centre and has been considered a fashionable area of the city since the turn of the last century. It now has two conservation areas containing fine Victorian and Edwardian houses set on attractive tree lined roads. Moseley Village has a choice of bars and restaurants and a variety of convenience shopping which, combined with excellent local schools and leisure facilities, make it one of Birmingham's most sought after suburbs.
As well as its close proximity to the City Centre, Moseley is also ideally located for access to the Midlands motorway network. Junction 6 of the M6 is approximately 6 miles to the north, Junction 3 of the M42 is approximately 6 miles to the south, and Junction 3 of the M5 is approximately 8 miles to the west.
Local schools are of considerable merit and include Moseley Church of England Primary School, King David Primary School, King Edward's Grammar School, King Edward's School for Boys, and King Edward's High School for Girls. Further excellent independent schools can be found in nearby Edgbaston and include West House, Hallfield, Edgbaston High School for Girls, Blue Coat, and The Priory School.
Moseley is fortunate to have a wealth of beautiful parks and public open spaces within easy reach. Nearby Cannon Hill Park offers vast areas of open space, a 5 acre woodland area, tennis courts, lakes, beautiful flower beds and a wonderful collection of trees.
Moseley Park and Pool is an 11 acre private park set around a beautiful lake. Membership to the park costs approximately £40 per annum and, for an additional fee, membership to the Chantry Tennis Club and Moseley Park Angling Club is also available.
Highbury Park is within a few hundred metres of the property; 42 acres of mature parkland set in the grounds of Joseph Chamberlain's former residence, Highbury Hall. Other parks in the vicinity include Kings Heath Park, Swanhurst Park, Billesley Common, and Selly Park. In addition Moseley and Edgbaston Golf Clubs are both situated within 2 miles of the property, and the recently revamped Edgbaston cricket ground is less than a mile away.
Description
Judging by its lovely architectural characteristics, 147 Russell Road was built in the 1920s when post Edwardian elegance was at its prime. The house is attractive with its cottage-style exterior with leaded light windows and fine timber detail. An enclosed porch leads to an ornate front door with stained glass leaded light panes and glazed panels to the side.
Planning permission and building regulation approval has been granted for a two story side extension, single story rear extension and dormer to the loft, under the planning reference 2017/06778.
The Reception Hall
This is a welcoming area with wooden panelled staircase which rises up to the first floor and doors to each reception room. There are impressive beams to the ceiling which are also found in the sitting room.
The Sitting Room
This dual aspect room is elegant and stylish with superb oak feature fireplace to the right hand wall with ornate glass-fronted display cupboards and oak shelving to the side. It has a marble hearth with living flame gas fire. The room has impressive horizontal beams to the ceiling, picture rail and ceiling light point. There is a large leaded-light window to the front with French doors and side windows onto the terrace and lawn outside.
Dining Room
This is a most impressive room with a wealth of original features, the fine plasterwork on the ceiling is stunning. It has a large bay window to the front with leaded light panels, picture rail, ceiling light point and elegant fireplace with marble hearth and living flame gas fire.
The Study
This room looks onto the rear garden, it has very attractive fitted study furniture including a desk and cupboards, picture rail, ceiling light point.
There is a deep cloaks cupboard under the stairs and a fitted cloakroom off the hall with window onto the courtyard, a white suite with low level w.C. And hand washbasin.
Breakfast/Kitchen
This is at the rear of the property, it is very generous in size, with large window onto the garden, another onto the courtyard to the side. It has wood effect vinyl flooring and an extensive array of fitted units in the same light wood colour with a four ring gas hob set in the return unit, wall mounted and base units with an attractive display unit to one wall with glazed doors, cupboards and drawers. The sink unit overlooks the garden and there is an integrated double oven to the left wall.
The Utility Room
Steps lead down from the kitchen to this spacious utility room with plumbing for washing machine and tumble dryer, a sink unit and plenty of space for a fridge and freezer. It has a door onto the inner courtyard and garage where the boiler is housed and a further door to the garden.
The First Floor
The galleried landing here has a great deal of light as it has a window to the front. The timbered staircase and bannister is impressive and totally in keeping with the age in which the house was built.
The Master Bedroom
This is at the front of the house and has a window onto the drive, an extensive array of fitted wardrobes in a light wood, ceiling light point.
Bedroom 2
This is at the rear with window onto the garden, it is a good-sized double room with an excellent range of fitted wardrobes, picture rail and ceiling light point.
Bedroom 3
This double room also has a window onto the garden at the rear, it has fitted wardrobes to the left of the chimney-breast, picture rail and ceiling light point.
Bedroom 4
Another double room at the rear with a range of fitted wardrobes, window onto garden and ceiling light point.
Study/Playroom
A useful room on the front with window onto the garden and perfect as a study/play room. Subject to plumbing it might well adapt to an en-suite shower room as has been shown in the plans.
Family Bathroom
A large room with white suite, and includes a bath, low level w.C., hand washbasin, large shower cubicle, and airing cupboard. It has two windows onto the courtyard. It is tiled in a pale grey colour with caramel tile effect vinyl flooring.
Outside
The front garden is laid mainly to lawn with an extensive area for parking at the front for at least six cars in addition to the garage parking. The rear garden is landscaped with lawns, flower borders and mature trees and shrubs. There is a small courtyard between the utility room and the garage which will form part of the side extension as part of the extension plans referred to in the first section of these particulars. Included in the price is the large workshop to the rear of the garden.
General information
Tenure: We understand that the property is Freehold. The Agent has not checked the legal documents to verify the Freehold status of the property. The buyer is advised to obtain verification from their Solicitor or Surveyor.
Services: All mains services are understood to be available and connected.
Fixtures and Fittings: All fixtures and fittings mentioned in these particulars of sale are included in the asking price. All others are specifically excluded, but some items may be available by separate negotiation.
Viewing: Strictly by prior appointment with the Selling Agents: Robert Powell, 7 Church Road, Edgbaston, Birmingham, B15 3SH. Telephone No:
Published Feb 2019
Property Location
Marketed by Robert Powell and Co
Disclaimer Property descriptions and related information displayed on this page are marketing materials provided by Robert Powell and Co. estateagents365.uk does not warrant or accept any responsibility for the accuracy or completeness of the property descriptions or related information provided here and they do not constitute property particulars. Please contact Robert Powell and Co for full details and further information.



