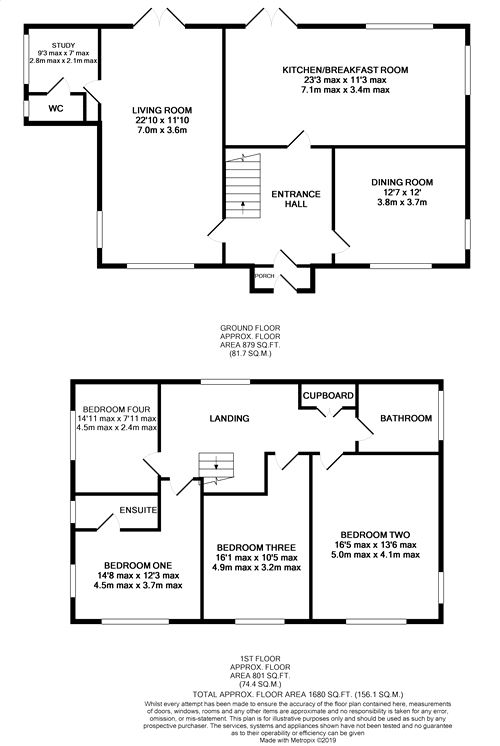Detached house for sale in Bexhill-on-Sea TN39, 4 Bedroom
Quick Summary
- Property Type:
- Detached house
- Status:
- For sale
- Price
- £ 600,000
- Beds:
- 4
- County
- East Sussex
- Town
- Bexhill-on-Sea
- Outcode
- TN39
- Location
- Collington Grove, Bexhill On Sea, East Sussex TN39
- Marketed By:
- Greystones Estate Agents Limited
- Posted
- 2024-04-17
- TN39 Rating:
- More Info?
- Please contact Greystones Estate Agents Limited on 01424 317833 or Request Details
Property Description
Greystones Estate Agents are delighted to have been chosen to market this beautifully presented four bedroom detached family home situated in the highly sought after Collington area of Bexhill. The property which sits on an elevated position on this premier road within Bexhill, offers far reaching and picturesque views. Located close to Little Common Village and also Bexhill town centre with its comprehensive range of shops and amenities as well as being well positioned to reach both Collington and Bexhill stations, offering services to Gatwick Airport, Brighton and London Victoria. The accommodation this wonderful home comprises, on the ground floor: A 22ft x 11 triple aspect lounge with French doors leading to the garden, dining room with exposed brick fireplace, modern fitted kitchen/breakfast room, study and W.C. The upper part of the property offers double aspect master bedroom with far reaching channel views and a modern fitted ensuite shower room. There are three further bedrooms two of these with far reaching sea views and there is a modern family bathroom. To the front of the property is a large lawned garden, driveway leading to garage and parking for several the rear is a landscaped garden with side access and access to the garage. Call Greystones Estate Agents on to view.
Entrance hall
The property has an entrance porch leading into the entrance hall having original parquet flooring, wall mounted radiator, two double glazed windows.
Living room
22' x 10' x 11' (6.70m x 3.04m x 3.35m) Double glazed windows to the front and side, Double glazed French doors giving access to the rear garden, open fireplace, wall mounted radiator.
Study
9' 3" x 7' (2.81m x 2.13m) Double glazed window to the side, wall mounted radiator, door to WC.
Cloakroom
Window, low level WC, wash hand basin, part tiled walls, extractor fan.
Dining room
12' 07" x 12' (3.83m x 3.65m) Double glazed windows to the front and side, fireplace with exposed brick surround, wall mounted radiator.
Kitchen/breakfast room
23' 3" x 11' 6" (7.08m x 3.50m) Double glazed windows to the side and rear, double glazed French doors giving access onto the rear garden, A modern hand fitted kitchen comprising range of matching wall and base cupboards with work surface over, integrated four ring gas hob, Neff oven with extractor fan over, space and plumbing for washing machine, American style fridge/freezer and dishwasher, 1.5 bowl stainless steel sink and drainer, plenty of under stairs storage, wall mounted radiator, room for breakfast table.
First floor landing
Double glazed windows to the rear providing views across the beautiful garden, large airing cupboard, radiator, access to loft space via hatch.
Bedroom 1
14' 8" max x 12' 4" max (4.47m max x 3.76m max) Double glazed windows to the front and side offering far reaching roof top views and sea views, wall mounted radiator, access to en-suite bathroom.
En-suite showeroom
Velux window to the side, shower cubicle, low level WC, wash hand basin, heated towel rail, extractor fan.
Bedroom 2
16' 5" x 13' 6" (5.00m x 4.11m) Double glazed windows to the front and side offering stunning sea views, feature fireplace, wall mounted radiator.
Bedroom 3
16' 1" x 10' 5" (4.90m x 3.17m) Double glazed window to the front having far reaching sea views, wall mounted radiator.
Bedroom 4
14' 11" x 7' 11" (4.54m x 2.41m) Double glazed window to the side, eaves storage, wall mounted radiator.
Family bathroom
Double glazed window to the side, a modern fitted white suite comprising panelled bath with shower over, low level WC, wash hand basin, wall mounted radiator, extractor fan.
Front garden
There is a large front garden which has a driveway leading up to the property also giving access to the garage providing parking for several cars, the remainder of the front garden is mainly laid to lawn with hedge surround and flower beds containing a variety of shrubs and flowers.
Garage
18' x 8' (5.48m x 2.43m) Accessed via up and over door, side access from the rear garden.
Rear garden
A beautifully landscaped rear garden which is mainly laid to lawn and is bordered by trees shrubs and flower beds, there is a decked area adjacent to the rear of the property, side access to the garage, storage shed.
Property Location
Marketed by Greystones Estate Agents Limited
Disclaimer Property descriptions and related information displayed on this page are marketing materials provided by Greystones Estate Agents Limited. estateagents365.uk does not warrant or accept any responsibility for the accuracy or completeness of the property descriptions or related information provided here and they do not constitute property particulars. Please contact Greystones Estate Agents Limited for full details and further information.


