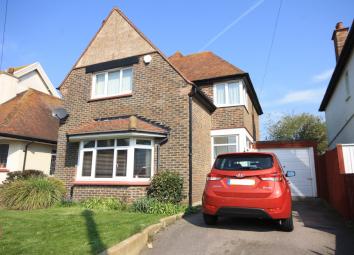Detached house for sale in Bexhill-on-Sea TN40, 3 Bedroom
Quick Summary
- Property Type:
- Detached house
- Status:
- For sale
- Price
- £ 399,950
- Beds:
- 3
- County
- East Sussex
- Town
- Bexhill-on-Sea
- Outcode
- TN40
- Location
- Jameson Road, Bexhill-On-Sea TN40
- Marketed By:
- Abbott & Abbott
- Posted
- 2024-04-01
- TN40 Rating:
- More Info?
- Please contact Abbott & Abbott on 01424 839671 or Request Details
Property Description
This is a charming detached house, situated in a level and highly convenient position, just a few hundred yards from the seafront, the main town centre shopping streets and the railway station. Built in the 1930's the property offers a good size lounge with a southerly aspect, three bedrooms, modern kitchen and utility room, and a first floor shower room with a contemporary suite. Outside, there is a garage and a private rear garden. Gas central heating is installed and there are uPVC double glazed windows.
This attractive property will provide an ideal opportunity for those seeking a comfortable home within a short distance of the town's amenities and the sea.
Entrance porch
Tiled floor. Front door to:
Entrance hall
Radiator, oak veneer floor, telephone point.
Lounge
16' 0" x 14' 0" into wide splay bay (4.88m x 4.27m) A good size room with a southerly aspect, with an attractive stone fireplace with inset lighting, and fitted gas fire, TV point, radiator, wood flooring.
Kitchen/breakfast room
14' 0" x 10' 0" (4.27m x 3.05m) With attractive outlook over the garden. Well fitted with inset 1½ bowl stainless steel sink unit, full range of cupboards and drawers below, matching wall cupboards, gas cooker point, space for kitchen table, radiator. Door to:
Utility room
9' 0" x 5' 0" (2.74m x 1.52m) With worktop with space and plumbing below for washing machine and dryer, Worcester gas fired combi boiler. Side door to garden. Deep walk in storage cupboard. Door to:
Cloakroom
Part tiled walls and white suite comprising WC and washbasin.
First floor landing
Trap hatch to roof space with loft ladder.
Bedroom 1
13' 7" x 12' 0" (4.14m x 3.66m) Radiator, built in wardrobe cupboards the entire width of the room with sliding doors, one mirrored.
Bedroom 2
11' 9" x 9' 0" (3.58m x 2.74m) Radiator.
Bedroom 3
9' 5" x 8' 6" (2.87m x 2.59m) Radiator.
Shower room
Part tiled walls and contemporary suite comprising shower cubicle, with thermostatic shower unit, and vanity unit with washbasin with mixer tap and cupboards below. Chrome radiator/towel rail.
Separate WC
tarmac driveway
Leading to:
Garage
15' 8" x 8' 1" (4.78m x 2.46m) With up and over door.
Gardens
Private rear garden with paved patio and area of lawn, all well fenced. Water tap, side gate.
Open plan lawn and shrub borders at the front.
EPC rating - C
Property Location
Marketed by Abbott & Abbott
Disclaimer Property descriptions and related information displayed on this page are marketing materials provided by Abbott & Abbott. estateagents365.uk does not warrant or accept any responsibility for the accuracy or completeness of the property descriptions or related information provided here and they do not constitute property particulars. Please contact Abbott & Abbott for full details and further information.


