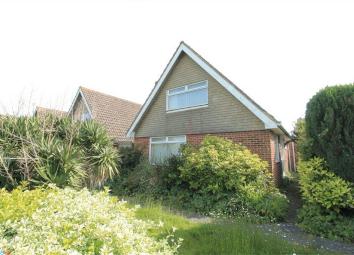Detached house for sale in Bexhill-on-Sea TN40, 3 Bedroom
Quick Summary
- Property Type:
- Detached house
- Status:
- For sale
- Price
- £ 239,950
- Beds:
- 3
- County
- East Sussex
- Town
- Bexhill-on-Sea
- Outcode
- TN40
- Location
- Kennedy Road, Bexhill On Sea, East Sussex TN40
- Marketed By:
- Greystones Estate Agents Limited
- Posted
- 2024-04-01
- TN40 Rating:
- More Info?
- Please contact Greystones Estate Agents Limited on 01424 317833 or Request Details
Property Description
Greystones Estate Agents are delighted to offer for sale this three bedroom detached chalet style house which is in need of refurbishment but offers excellent further potential. The property is situated in the popular area of penland wood within a short distance of Bexhill town centre, seafront promenade and mainline railway station. Accommodation comprises: Entrance hall which gives access into the lounge/diner, fitted kitchen, conservatory/lean to, ground floor bedroom and ground floor cloakroom/WC. The first floor offers two further bedrooms and a family bathroom/WC. Externally the property benefits from front and rear gardens and a single garage. The property is also to be sold with the added benefit of having no onward chain. To arrange a viewing please contact our Bexhill office on .
Entrance hall
Accessed via double glazed front door with patterned inserts and matching side panel, having staircase rising to the first floor landing, radiator, telephone point, built in cupboard, carpet as fitted.
Cloakroom/WC
Double glazed patterned window to the side, wall mounted gas fired boiler, a matching white suite comprising of low level WC, wall mounted wash hand basin with tiled splash back, radiator with thermostatic control, carpet as fitted.
Lounge/dining room
15' 1" x 12' 6" max (4.60m x 3.80m max) Double glazed window to the rear, gas fire, television point, radiator with thermostatic control, carpet as fitted, sliding door opening into the kitchen/dining room.
Kitchen/dining room
18' 2" x 7' 1" (5.53m x 2.17m) Double glazed window and sliding patio doors to the front with the latter giving access into the conservatory, part tiled walls, fitted kitchen comprising range of laminated working surfaces incorporating stainless steel sink and drainer unit, further range of matching wall and base cupboards with fitted drawers, space for fridge/freezer, space and plumbing for washing machine, space for gas cooker, double radiator with thermostatic control, ample space for table and chairs.
Ground floor bedroom 3
8' 11" x 8' 11" (2.73m x 2.72m) Double glazed window to the side, radiator with thermostatic control, carpet as fitted.
First floor landing
Two built in cupboards, carpet as fitted.
Bedroom 1
12' 6" x 9' 3" (3.80m x 2.81m) Double glazed window to the rear, radiator with thermostatic control, television point, carpet as fitted.
Bedroom 2
9' 8" x 7' 1" (2.95m x 2.16m) Double glazed window to the front, radiator, carpet as fitted, access to loft space via hatch.
Bathroom/WC
Double glazed patterned window to the front, part tiled walls, a white suite comprising of panelled bath, low level WC, pedestal wash hand basin, radiator with thermostatic control, wall mounted electric heater.
Front garden
The front garden is partly hard standing with large central flower bed, there is a detached single garage with up and over door, pathway leading to the front door which is at the side of the property with lawned area to the rear.
Property Location
Marketed by Greystones Estate Agents Limited
Disclaimer Property descriptions and related information displayed on this page are marketing materials provided by Greystones Estate Agents Limited. estateagents365.uk does not warrant or accept any responsibility for the accuracy or completeness of the property descriptions or related information provided here and they do not constitute property particulars. Please contact Greystones Estate Agents Limited for full details and further information.

