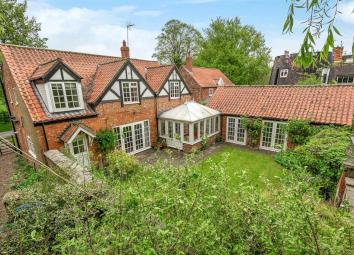Detached house for sale in Beverley HU17, 5 Bedroom
Quick Summary
- Property Type:
- Detached house
- Status:
- For sale
- Price
- £ 575,000
- Beds:
- 5
- County
- East Riding of Yorkshire
- Town
- Beverley
- Outcode
- HU17
- Location
- Mill Lane, Bishop Burton HU17
- Marketed By:
- Hunters - Beverley
- Posted
- 2024-04-07
- HU17 Rating:
- More Info?
- Please contact Hunters - Beverley on 01482 535705 or Request Details
Property Description
An idyllic country retreat in the sought after village of bishop burton!
Set in approximately 1.5 acres of mature South and West facing gardens sits this charming barn conversion. From the moment you step through the front door, its inviting and homely feel captures you. Wrapped by its gardens this property offers that escape to the country lifestyle you have been searching for, with the convenience of the Georgian market town of Beverley being only 5 miles away.Bishop Burton is charming rural village set in a hollow between Beverley and York, with whitewashed cottages and redbrick houses surrounding an attractive pond. Bishop Burton has a local village shop and public house.
Millcote is spacious, light and has flexible accommodation.This could lend itself to accommodate a ground floor annexe if required, a fantastic work from home solution or an additional 5th bedroom or play room for a growing family. Briefly comprising of 4/5 bedrooms, 2 receptions, 2 bathrooms and a stunning secret garden with wooded play area. Viewings highly recommended to avoid disappointment.
Entrance porch
Wooden entrance door and tiled flooring.
Entrance hall
A light and airy spacious hall with wooden door to the side, storage cupboard, under stairs cupboard, radiator, power points and stairs ascending to the first floor landing.
Living room
UPVC double glazed window to the side aspect, feature fireplace with wood burning stove, double doors opening to the conservator, radiator, telephone, TV and power points.
Kitchen
UPVC double glazed window to the side aspect, stable door opening to the garden, a range of wall and base units with roll top work surfaces, tiled splash backs, sink and drainer unit, Falcon range oven and five ring gas hob, space for fridge freezer, plumbed for dishwasher, wooden flooring and power points. Overlooking the side garden with views to open fields.
Utility room
A range of wall and base units with roll top surfaces, laminate wood style flooring, space for fridge, plumbed for washing machine, space for tumble dryer and power points.
Conservatory
Wooden double glazed windows to the rear aspect, radiator, tiled flooring and power points. Overlooking the rear garden.
First floor landing
Velux window to the front aspect with open country views, loft access and power points.
Bedroom 1
UPVC double glazed window to the rear aspect with stunning uninterrupted open views, fitted wardrobes, radiator, TV point and power points.
En suite
UPVC double glazed window to the side aspect, radiator, tiled shower cubicle with electric shower, low flush WC, wash hand basin with pedestal and part tiled walls.
Bedroom 2
UPVC double glazed window to the side aspect, radiator and power points.
Bedroom 3
UPVC double glazed window to the rear aspect, fitted wardrobes, radiator, TV point and power points.
Bathroom
UPVC double glazed window to the side aspect, free standing claw style bath with mixer taps and shower attachment, low flush WC, wash hand basin with pedestal, low flush WC, extractor fan, radiator and wooden flooring.
Bedroom 4/ snug
On the ground floor. UPVC Double glazed window to the front aspect. This could be used along with Bedroom 5 to create a private annexe if required or home working space. Leads out via Double doors across the hallway to the gardens.
Bedroom 5/office
A large downstairs bedroom overlooking the garden. At present the owners use this as an office but could be used for various uses. UPVC Double glazed window to the rear. Feature Log burner.
Garden
Approaching 1.5 acres of mature South and West facing gardens. A beautiful side garden with stunning willow tree. The main garden has a summer house with electrics and a wood store. This then leads onto the Secret garden. From here this extends onto Woodland and onto the open fields. A perfect place for the Fairy garden that has been erected here. Patio area leading from the conservatory.
Parking
Two separate drives either side of the house allowing for plenty of parking to the property.
Property Location
Marketed by Hunters - Beverley
Disclaimer Property descriptions and related information displayed on this page are marketing materials provided by Hunters - Beverley. estateagents365.uk does not warrant or accept any responsibility for the accuracy or completeness of the property descriptions or related information provided here and they do not constitute property particulars. Please contact Hunters - Beverley for full details and further information.


