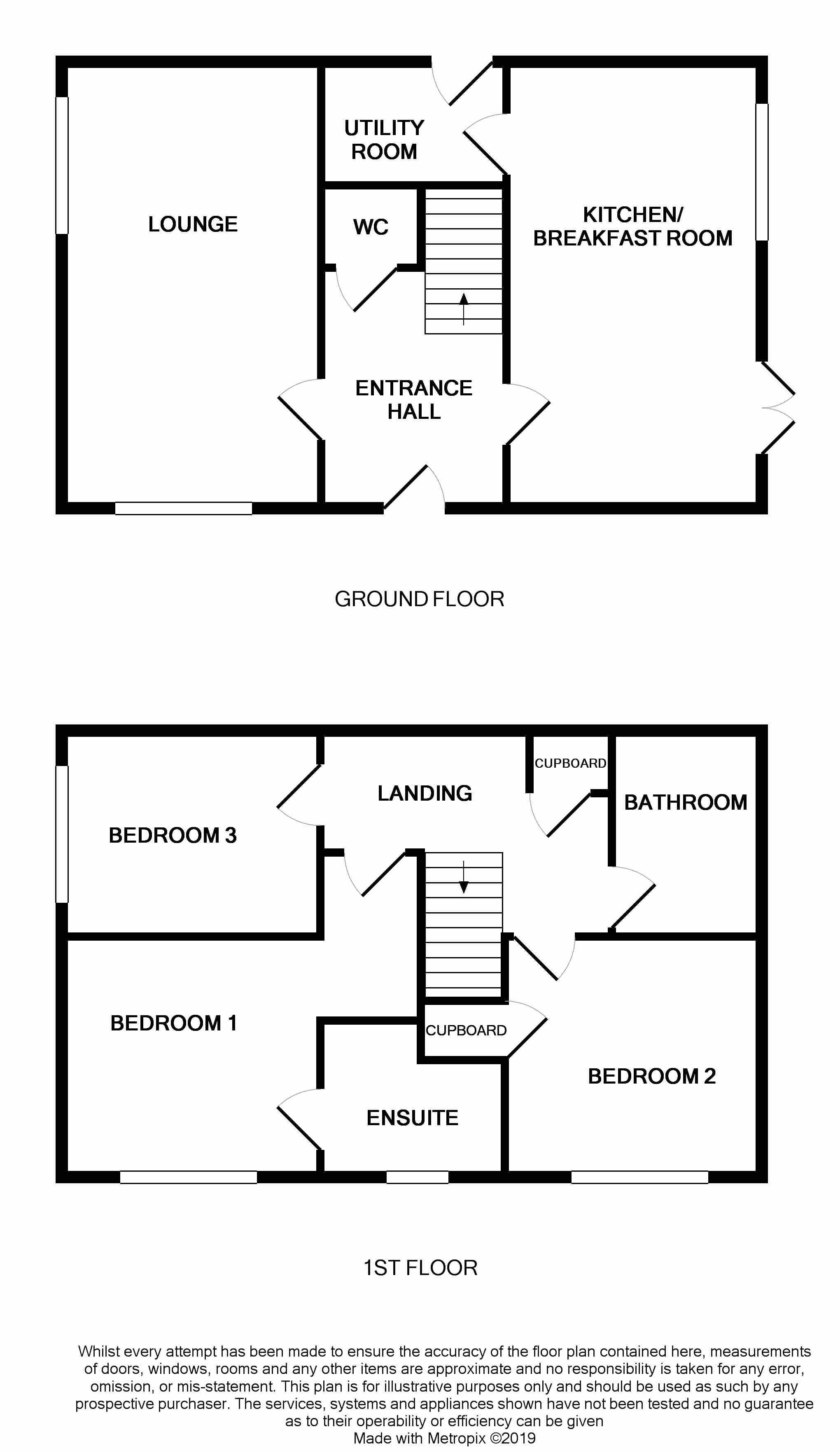Detached house for sale in Beverley HU17, 3 Bedroom
Quick Summary
- Property Type:
- Detached house
- Status:
- For sale
- Price
- £ 295,000
- Beds:
- 3
- County
- East Riding of Yorkshire
- Town
- Beverley
- Outcode
- HU17
- Location
- Magnolia Close, Beverley HU17
- Marketed By:
- Hunters - Beverley
- Posted
- 2024-04-10
- HU17 Rating:
- More Info?
- Please contact Hunters - Beverley on 01482 535705 or Request Details
Property Description
Stunning contemporary three bedroom detached house in popular molescroft location.
This three bedroom detached family home is located on a corner plot in this new popular Molescroft development. Presented to an extremely high standard you can simply move in, unpack and enjoy.
With a garage and parking space alongside an extra second drive there is plenty of parking provision. This naturally lit property has good size accommodation throughout and briefly comprises; lounge, kitchen diner, WC and utility room are located on the ground floor level, three double bedrooms with the master having en suite facilities and family bathroom are located on the first floor. Externally will not disappoint either with a delightful private enclosed rear garden, which is perfect for enjoying through those summer months.
Entrance hall
Composite double glazed door to the front, radiato and stairs to the first floor landing.
Cloakroom
Low flush WC, wash hand basin with pedestal, part tiled walls and extractor fan.
Lounge
5.41m (17' 9") x 3.20m (10' 6")
UPVC Double glazed windows to front and side aspects, radiator, power points and TV point.
Kitchen
5.38m (17' 8") x 2.84m (9' 4")
UPVC Double glazed window to the side and front aspect, UPVC double glazed French doors opening to the garden, radiator, breakfast bar, a range of wall and base units with roll top work surfaces, splash backs, integrated dish washer, sink and drainer unit, wine cooler, electric double oven, gas hob, extractor hood and power points.
Utility room
1.65m (5' 5") x 1.68m (5' 6")
UPVC Double glazed door to the rear aspect, a range of wall and base units with roll top work surfaces, space for washing machine and tumble dryer, sink and drainer unit.
Master bedroom
3.4m (11' 2") x 3.1m (10' 2")
UPVC Double glazed window to the front aspect, fitted wardrobes, TV point and power points.
Ensuite
UPVC Double glazed window to the front, tiled shower cubicle with electric shower, low flush WC, wash hand basin with pedestal, part tiled walls, shaver point and extractor fan.
Bedroom 2
3.3m (10' 10") x 2.9m (9' 6")
UPVC Double glazed window to the front aspect, fitted wardrobes, radiator, TV and power points.
Bedroom 3
2..7m (23' 0") x 2.2m (7' 3")
UPVC Double glazed window to the side aspect, fitted wardrobes, TV and power points.
Bathroom
UPVC Double glazed window to the side aspect, radiator, heated towel rail, three piece bathroom suite comprising; panel enclosed bath with taps, low flush WC, wash hand basin with pedestal, part tiled walls and extractor fan.
Garage
Up and over door, power and lighting.
Garden
Side entrance to the garden which is mainly laid to lawn with plant and shrub borders, decking, patio area and outside tap.
Parking
The property benefits from two driveways to each side of the house allowing for ample off road parking.
Property Location
Marketed by Hunters - Beverley
Disclaimer Property descriptions and related information displayed on this page are marketing materials provided by Hunters - Beverley. estateagents365.uk does not warrant or accept any responsibility for the accuracy or completeness of the property descriptions or related information provided here and they do not constitute property particulars. Please contact Hunters - Beverley for full details and further information.


