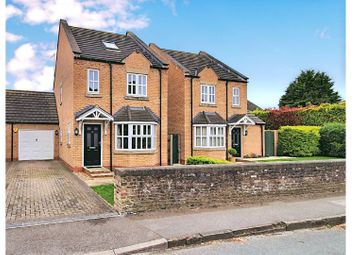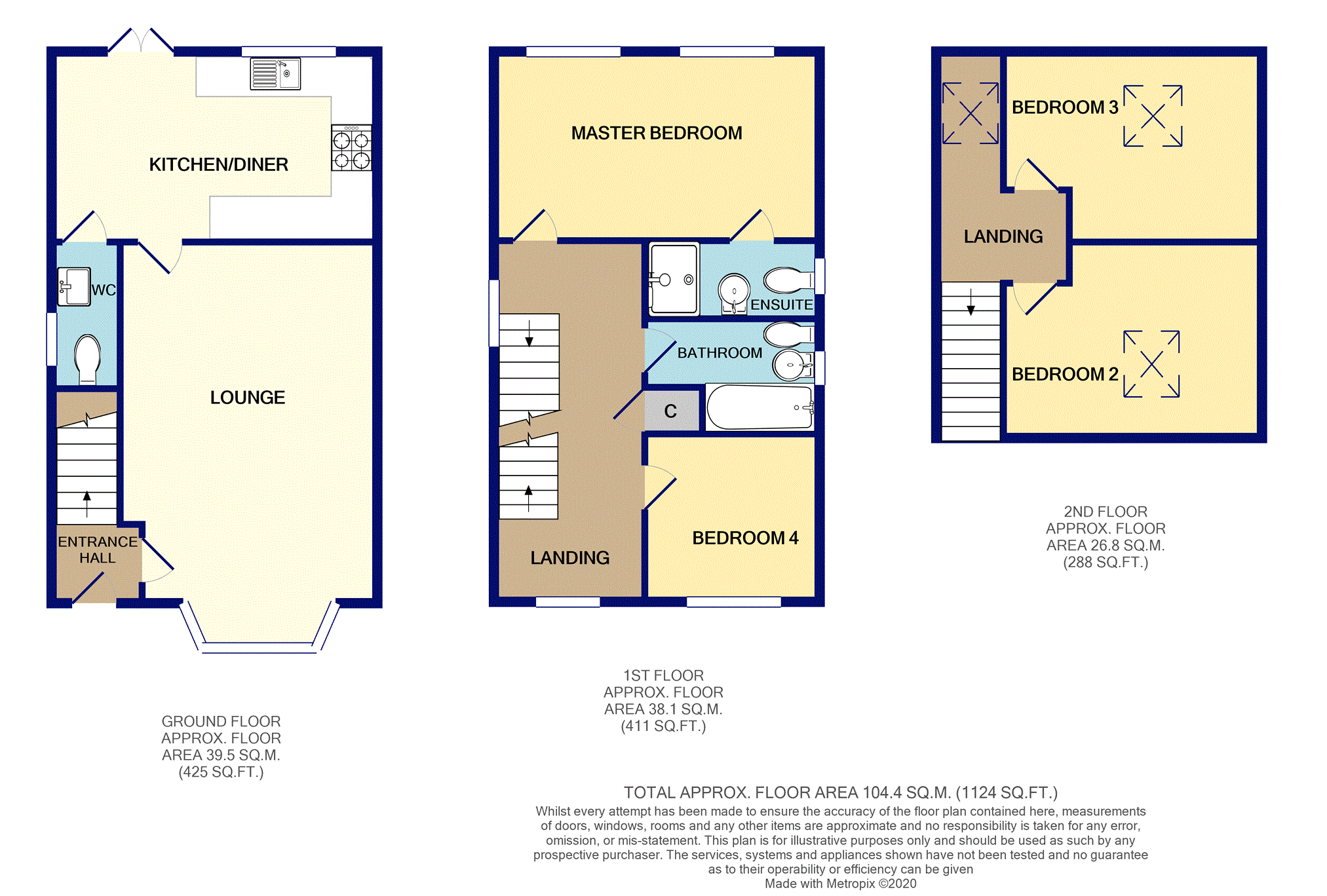Detached house for sale in Beverley HU17, 4 Bedroom
Quick Summary
- Property Type:
- Detached house
- Status:
- For sale
- Price
- £ 260,000
- Beds:
- 4
- Baths:
- 1
- Recepts:
- 1
- County
- East Riding of Yorkshire
- Town
- Beverley
- Outcode
- HU17
- Location
- Figham Road, Beverley HU17
- Marketed By:
- Purplebricks, Head Office
- Posted
- 2024-04-12
- HU17 Rating:
- More Info?
- Please contact Purplebricks, Head Office on 024 7511 8874 or Request Details
Property Description
*virtual video viewings available*
*no onward chain*
do not miss out on owning 12 figham road, beverley, decorated throughout in the last few weeks. This immaculately presented four bedroom detached family home is arranged over three floors, has an on
trend grey kitchen plus family bathroom and en-suite. Furthermore has A single garage plus parking for several cars with rear south facing garden.
This really will make A fabulous fome for any growing family.
The property is situated close to Beverley town centre with its great range of local amenities and easy access to Hull city centre and the A63/M62 motorway network.
The accommodation comprises of entrance hall, great sized lounge, on trend modern grey kitchen/diner with french doors onto the rear garden plus downstairs cloakroom to the ground floor. Master bedrooms, with en-suite, family bathroom to the first floor, bedroom four which is currently laid out as a dressing room with sliding mirrored wardrobes, plus two further bedrooms to the second floor, (bedroom three currently used as study). The property is UPVC double glazed with gas central heating throughout.
To the outside is a front garden partly laid to lawn with a block paved driveway providing off-road parking for 2 cars leading to a single garage with gated side access to the enclosed south facing rear garden which is mostly laid to lawn with a paved patio area, a shed for storage and pedestrian access to the garage.
Do not miss out on owning this home!
Entrance Hall
Double glazed entrance door to the front aspect, access to lounge, stairs to first floor.
Lounge
UPVC double glazed bay window to the front aspect, solid wood flooring, two radiators, access to kitchen/diner.
Kitchen/Diner
UPVC double glazed window to the rear aspect, an on trend range of modern pale grey wall & base units, complimentary work surfaces & upstands, integrated electric double oven, gas hob, stainless steel extractor hood, sink/drainer & mixer tap, solid wood flooring, dining area, spotlights, radiator, access to downstairs cloakroom, UPVC double glazed french doors to rear garden.
Downstairs Cloakroom
UPVC double glazed window to the side aspect, two piece suite comprising of a low level W.C. & wash hand basin, laminate flooring, radiator.
First Floor Landing
First floor landing with UPVC double glazed windows to the front & side aspects, access to two bedrooms & family bathroom, built in storage cupboard, radiator, stairs to second floor.
Master Bedroom
Two UPVC double glazed windows to the rear aspect, fitted wardrobes with sliding mirrored doors & built in LED lighting, radiator, access to en-suite.
En-Suite
UPVC double glazed window to the side aspect, three piece suite comprising of a shower cubicle, low level W.C. & wash hand basin, chrome heated towel rail.
Family Bathroom
UPVC double glazed window to the side aspect, three piece suite comprising of a panelled bath with shower over, low level W.C. & pedestal wash hand basin, partially tiled walls, spotlights, chrome heated towel rail.
Bedroom Four
UPVC double glazed window to the front aspect, fitted wardrobes with sliding mirrored doors, radiator, currently used as a dressing room.
Second Floor Landing
Second floor landing with a velux window to the rear aspect, access to two bedrooms, radiator.
Bedroom Two
Velux window to the rear aspect, double bedroom, radiator.
Bedroom Three
Velux window to the front aspect, double bedroom, radiator, currently used as an office.
Outside
To the outside there is a front garden partly laid to lawn with a block paved driveway providing off-road parking for 2 cars leading to a single garage with gated side access to the enclosed south facing rear garden which is mostly laid to lawn with a paved patio area, a shed for storage and pedestrian access to the garage.
Garage
Garage with up & over door, double glazed window to the rear, door to rear garden, boarded roof storage area.
Lease Information
We have been informed this property is a freehold property. This information needs to be checked by your lawyer upon agreed sale.
Property Location
Marketed by Purplebricks, Head Office
Disclaimer Property descriptions and related information displayed on this page are marketing materials provided by Purplebricks, Head Office. estateagents365.uk does not warrant or accept any responsibility for the accuracy or completeness of the property descriptions or related information provided here and they do not constitute property particulars. Please contact Purplebricks, Head Office for full details and further information.


