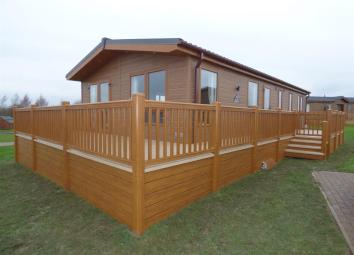Detached house for sale in Beverley HU17, 2 Bedroom
Quick Summary
- Property Type:
- Detached house
- Status:
- For sale
- Price
- £ 125,000
- Beds:
- 2
- County
- East Riding of Yorkshire
- Town
- Beverley
- Outcode
- HU17
- Location
- Routh, Beverley HU17
- Marketed By:
- Hunters - Beverley
- Posted
- 2024-04-04
- HU17 Rating:
- More Info?
- Please contact Hunters - Beverley on 01482 535705 or Request Details
Property Description
Take a walk amongst the sweeping view of the surrounding countryside and you will see what 140 acres of tranquil parkland has to offer. If you love the outdoors this is the park for you. The park has amenities for all the family to enjoy and it is situated in a great location. Just 5 miles from the market town of Beverley and a short drive from the famous Yorkshire Coast. This 5 star park offers a 12 month holiday season so you can enjoy all the benefits of your holiday home all year round. This park is perfect for those who like to stretch their legs and get outdoors. With over 140 acres of green space to explore you will find this park the perfect location to spend your leisure time. This park is pet friendly with lots of areas to exercise your dog. The fishing pond also has lakeside walks and the childrens play area provides a safe and fun place for children to enjoy.
Lounge/diner
5.90m (19' 4") x 5.90m (19' 4")
UPVC Double glazed windows to the front and sides, outlook doors to the front, radiators, feature electric fire, power point and tv point
kitchen
UPVC Double glazed window to the side aspect, laminate laid wood style floor, range of wall and base units with roll top work surfaces, plumbed for integrated dishwasher, sink and drainer unit, space for integrated fridge freezer, gas oven, gas hob, extractor hood and power points.
Utility room
1.20m (3' 11") x 2.0m (6' 7")
UPVC Double glazed window to the side aspect, laminate effect wood style flooring, space for washing machine, sink and drainer unit and power points.
Master bedroom
3.90m (12' 10") x 2.89m (9' 6")
UPVC Double glazed window to the side, fitted wardrobes, dressing table, chest of drawers, radiator, tv point and power points.
En suite bathroom
2.77m (9' 1") x 1.50m (4' 11")
UPVC Double glazed window to the side, radiator, laminate style wood floor, bath with mains fed shower over, low flush wc, wash hand basin with vanity unit, part tiled walls, extractor fan.
Walk in dressing room
1.34m (4' 5") x 2.00m (6' 7")
Walk in dressing room with shelves and hanging space.
Bedroom 2
2.89m (9' 6") x 3.04m (10' 0")
UPVC Double glazed window to the side, fitted wardrobes, dressing table, radiator, tv point and power points.
Bathroom
1.97m (6' 6") x 1.66m (5' 5")
UPVC Double glazed window to the side, radiator, laminate style wood floor, shower enclosure with mains fed shower, low flush wc, wash hand basin with vanity unit, extractor fan.
Parking
Block paved parking space
decking
Wrap around decking and balcony area.
Note
The mobile homes act 2013 places a number of obligations on both sellers and buyers to follow a set procedure when completing the process we recommend using a solicitor. Site fees are payable to the site yearly. This is strictly for holiday use only and not residential use.
Property Location
Marketed by Hunters - Beverley
Disclaimer Property descriptions and related information displayed on this page are marketing materials provided by Hunters - Beverley. estateagents365.uk does not warrant or accept any responsibility for the accuracy or completeness of the property descriptions or related information provided here and they do not constitute property particulars. Please contact Hunters - Beverley for full details and further information.


