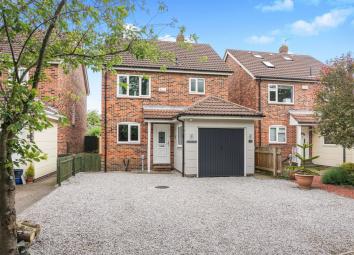Detached house for sale in Beverley HU17, 3 Bedroom
Quick Summary
- Property Type:
- Detached house
- Status:
- For sale
- Price
- £ 255,000
- Beds:
- 3
- Baths:
- 1
- Recepts:
- 1
- County
- East Riding of Yorkshire
- Town
- Beverley
- Outcode
- HU17
- Location
- The Meadows, Beverley HU17
- Marketed By:
- Purplebricks, Head Office
- Posted
- 2024-04-12
- HU17 Rating:
- More Info?
- Please contact Purplebricks, Head Office on 024 7511 8874 or Request Details
Property Description
(Guide Price £250,000-£255,000)
***No Chain Involved - One Not To Be Missed ***
Refurbished to a high standard by the current owner this modern style detached home offers spacious accommodation including three double bedrooms and a fantastic spacious bathroom.
It benefits from Alarm, gas central heating, UPVC double glazing, off street parking plus integral garage and rear garden.
Fantastic location in the desirable location of Beverley. Positioned off a cul-de-sac and close by to Beverley Centre with an array of shops, amenities and social facilities. Catchment for local schools, access to 1079 and Beverley has its own railway station with direct routes including Hull.
Viewing is highly recommended to fully appreciate what is on offer!
Entrance Hall
Via UPVC entrance door to the front aspect.
Radiator with cover, stairs to first floor landing with under stairs storage cupboard, light fitting, tiled walls and doors to ground floor rooms plus UPVC door to integral garage.
W.C.
UPVC double glazed window to side aspect, radiator, light fitting and tiled floor. Two piece white suite comprising; W.C and hand wash basin.
Lounge/Dining Room
11ft 6 x 20ft 7
UPVC double glazed window and UPVC French doors to rear aspect, two radiators, feature fireplace with log burner, laminated wood effect flooring and light fittings.
Kitchen
10ft 9 x 7ft 4
UPVC double glazed window to front aspect, spot light fittings and anti slip effect tiled flooring.
Fitted kitchen comprises; Integrated electric neff oven, five ring gas hob and extractor hood over. Base, drawer and wall mounted units with work surfaces and splash back tiles also incorporating sink unit with space for dishwasher.
First Floor Landing
UPVC double glazed window to side aspect, light fitting, loft hatch and doors to all bedrooms and bathroom.
Bedroom One
14ft 10 x10ft 2
UPVC double glazed window to rear aspect, radiator and light fitting.
Bedroom Two
11ft 6 x 10ft 3
UPVC double glazed window to front aspect, radiator and light fitting.
Bedroom Three
11ft 7 x 10ft
UPVC double glazed window to rear aspect, storage area, radiator and light fitting.
Bathroom
8ft x 9ft 11
UPVC double glazed window to front aspect, heated towel rail, extractor, ceiling mounted moisture resistant blue tooth speakers, light fitting and anti slip effect tiled floor. Four piece white suite comprising; W.C, double vanity sink unit, bath tub and separate double shower cubical with fitted shower screen.
Driveway
Gravelled drive to the front of the property with space for ample parking with access to garage and access down the side of the property leading to rear garden.
Integral Garage
Vehicle up and over access door from the drive way at the front of the property and UPVC access door leading to the entrance hall.
Electricity power, lighting and utility area; sink unit with both hot and cold water with space and plumbing for an automatic washing machine.
Rear Garden
Delightful rear garden with lawn and patio.
Property Location
Marketed by Purplebricks, Head Office
Disclaimer Property descriptions and related information displayed on this page are marketing materials provided by Purplebricks, Head Office. estateagents365.uk does not warrant or accept any responsibility for the accuracy or completeness of the property descriptions or related information provided here and they do not constitute property particulars. Please contact Purplebricks, Head Office for full details and further information.


