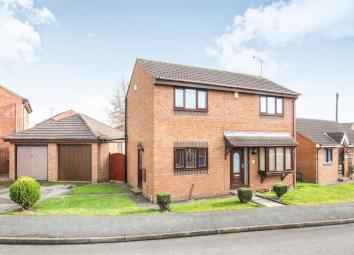Detached house for sale in Beverley HU17, 3 Bedroom
Quick Summary
- Property Type:
- Detached house
- Status:
- For sale
- Price
- £ 180,000
- Beds:
- 3
- Baths:
- 1
- Recepts:
- 1
- County
- East Riding of Yorkshire
- Town
- Beverley
- Outcode
- HU17
- Location
- The Vineyards, Leven, Beverley HU17
- Marketed By:
- Woolley & Parks
- Posted
- 2024-04-16
- HU17 Rating:
- More Info?
- Please contact Woolley & Parks on 01482 763718 or Request Details
Property Description
***detached family home in A popular village location***
Situated in a quiet residential cul-de-sac, within the ever-popular and well served village of Leven, this detached home offers a range of smartly presented accommodation on a pleasant garden plot with driveway parking and a single garage. Benefiting from oil fired central heating and double glazing throughout, a nicely proportioned layout includes Entrance Hall, spacious Lounge and an open plan Dining Kitchen to the ground floor, with two double Bedrooms, a single Bedroom and a smartly fitted Bathroom on the first floor.
Leven is situated approximately 6 miles by road from the popular towns of Beverley and Hornsea, with a regular bus service between the towns running through the village. The village itself offers a wide range of amenities including a convenience store, two pubs, a primary school and a doctors surgery.
Entrance Hall
A double glazed panel entrance door, with side panel window, opens into the entrance hall, with radiator and stairs rising off.
Lounge (4.98m x 3.23m (16'4" x 10'7"))
Enjoying a pleasant dual aspect, with a box-bay double glazed window to the front elevation and double glazed double doors to the rear opening to the garden. Ceiling coving, wall light points, radiator and TV aerial point. A fireplace featuring granite composite hearth and back with 'Adams' surround offers space for a freestanding electric fire. Large storage cupboard below the stairs.
Dining Kitchen (4.98m x 3.43m (16'4" x 11'3"))
A dividing wall has been removed to create an open plan Dining Kitchen, again enjoying a dual aspect via the double glazed window to the front elevation and a double glazed sliding patio door to the rear, as well as a double glazed panel door to the side elevation giving access from the driveway. The kitchen area is fitted with a range of base, wall and drawer units in a beech wood effect finish with granite effect rolled edge work tops, stainless steel one and a half bowl sink unit and splash back tiling. A further island unit is finished in cream with wood block effect work surface. Integrated electric oven and hob with extractor hood above. Vinyl flooring, TV aerial point and radiator.
First Floor Landing
With a double glazed window, radiator and loft access hatch.
Bedroom One (3.48m x 3.15m (11'5" x 10'4"))
A nicely proportioned double bedroom features a range of fitted furniture including wardrobes, bedside units and overhead cabinets. Double glazed window, radiator and TV aerial point.
Bedroom Two (3.20m x 3.00m (10'6" x 9'10"))
A further double bedroom with built-in cupboard and additional airing cupboard, double glazed window and radiator.
Bedroom Three (2.29m x 1.91m (7'6" x 6'3"))
A single bedroom featuring a fitted wardrobe with desk and shelving, double glazed window and radiator.
Bathroom (2.51m x 1.75m (8'3" x 5'9"))
A modern white suite features a panelled bath with plumbed shower and glass side screen, vanity wash basin and WC with storage cabinets built-in. Full wall tiling, chrome towel radiator, wall mounted electric heater and double glazed window.
External
The property has great kerb-appeal, with open lawns spanning across the frontage and a paved path giving access to the front door and around to the side gate. A tarmac driveway provides off-street parking and access to the garage.
Garage
A nicely sized brick-built garage features an up and over door to the front, with a side door from the garden, with electric light and power sockets. There is a water feed and waste trap for a washing machine, plus the oil fired central heating boiler.
Rear Garden
The rear garden, enclosed with good quality timber fencing, features a paved patio immediately to the rear of the house, with a lawn beyond and established borders with planted shrubbery. A metal shed provides additional storage.
Measurements:
Measurements: All measurements have been taken using a laser tape measure or taken from scaled drawings in the case of new build homes and therefore, may be subject to a small margin of error or as built.
Disclaimer:
Disclaimer: These particulars are produced in good faith, are set out as a general guide only and do not constitute, nor constitute any part of an offer or a contract. None of the statements contained in these particulars as to this property are to be relied on as statements or representations of fact. Any intending purchaser should satisfy him/herself by inspection of the property or otherwise as to the correctness of each of the statements prior to making an offer. No person in the employment of Woolley & Parks Ltd has any authority to make or give any representation or warranty whatsoever in relation to this property.
Draft Details:
Please note: To date these details have not been approved by the vendor and should not be relied upon. Please confirm all details before viewing.
Property Location
Marketed by Woolley & Parks
Disclaimer Property descriptions and related information displayed on this page are marketing materials provided by Woolley & Parks. estateagents365.uk does not warrant or accept any responsibility for the accuracy or completeness of the property descriptions or related information provided here and they do not constitute property particulars. Please contact Woolley & Parks for full details and further information.


