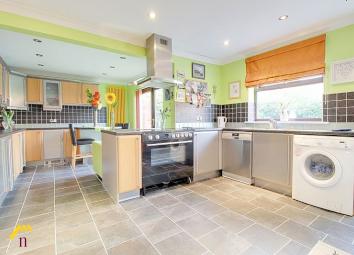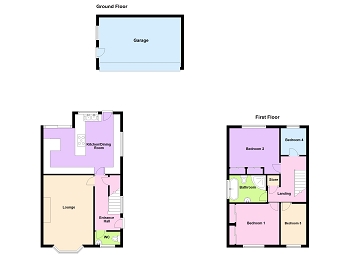Detached house for sale in Beverley HU17, 4 Bedroom
Quick Summary
- Property Type:
- Detached house
- Status:
- For sale
- Price
- £ 270,000
- Beds:
- 4
- County
- East Riding of Yorkshire
- Town
- Beverley
- Outcode
- HU17
- Location
- Beverley Parklands, Beverley HU17
- Marketed By:
- Northwood - Humberside
- Posted
- 2024-04-10
- HU17 Rating:
- More Info?
- Please contact Northwood - Humberside on 01482 763714 or Request Details
Property Description
Take a look at this stunning four bedroom family home, just a short walk out of Beverley, one of East Yorkshires most desirable market towns. Available to view now! The house, in brief, comprises of a large driveway, double garage, enclosed garden, lounge, open plan kitchen diner, downstairs cloakroom, four bedrooms on the first floor and a four piece bathroom. This property is a great opportunity for growing families, as it is close to schools, local transport links, supermarkets, and the Flemingate shopping centre. To arrange your viewing or for more information please call Northwood today on .
Lounge 3.69m x 5.13m (12'1" x 16'10")
The spacious lounge has a large, front facing, double glazed bay window, gas fireplace, papered walls, a pendant light fitting, a gas central heated fireplace, and wood laminate flooring.
Kitchen/Diner 4.40m x 6.73m (14'5" x 22'1")
To the rear of the property the open plan style Kitchen-Diner benefits from painted walls, splashback tiles, spotlight light fittings, two double glazed windows, patio doors, two gas central heated radiators, and tiled flooring also with marble effect worktops, a range of wall and base units, a stainless steel sink and an integrated extractor fan built out over an island.
Cloakroom 0.97m x 1.89m (3'2" x 6'2")
The ground floor cloakroom also benefits from papered walls, a pendant light fitting, a double glazed frosted window, sink, toilet, and tiled flooring.
Bedroom One 3.01m x 4.18m (9'11" x 13'9")
The front bedroom has papered walls, a pendant light fitting, a gas central heating radiator, fitted wardrobes, and carpeted flooring.
Bedroom Two 3.18m x 3.05m (10'5" x 10'0")
The second double bedroom has a double glazed window, papered walls, a pendant light fitting, fitted wardrobes, a gas central heated radiator, and carpeted flooring.
Bedroom Three 3.01m x 1.90m (9'11" x 6'3")
Bedroom three has papered walls, a double glazed window, a pendant light fitting, a gas central heated radiator, and laminate wood flooring.
Bedroom Four 2.56m x 2.00m (8'5" x 6'7")
Bedroom four has papered walls, a double glazed window, a pendant light fitting, a gas central heated radiator, and laminate wood flooring.
Bathroom 1.98m x 2.70m (6'6" x 8'10")
The bathroom has a double glazed frosted window, tiled walls and flooring, spotlight light fittings, a corner shower, toilet, sink and a stand-alone bath.
Outside
The outside space has a fully enclosed garden with two decked areas, a double garage and a driveway with space for multiple vehicles.
Property Location
Marketed by Northwood - Humberside
Disclaimer Property descriptions and related information displayed on this page are marketing materials provided by Northwood - Humberside. estateagents365.uk does not warrant or accept any responsibility for the accuracy or completeness of the property descriptions or related information provided here and they do not constitute property particulars. Please contact Northwood - Humberside for full details and further information.


