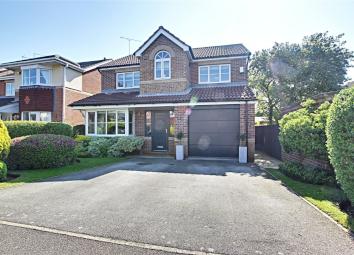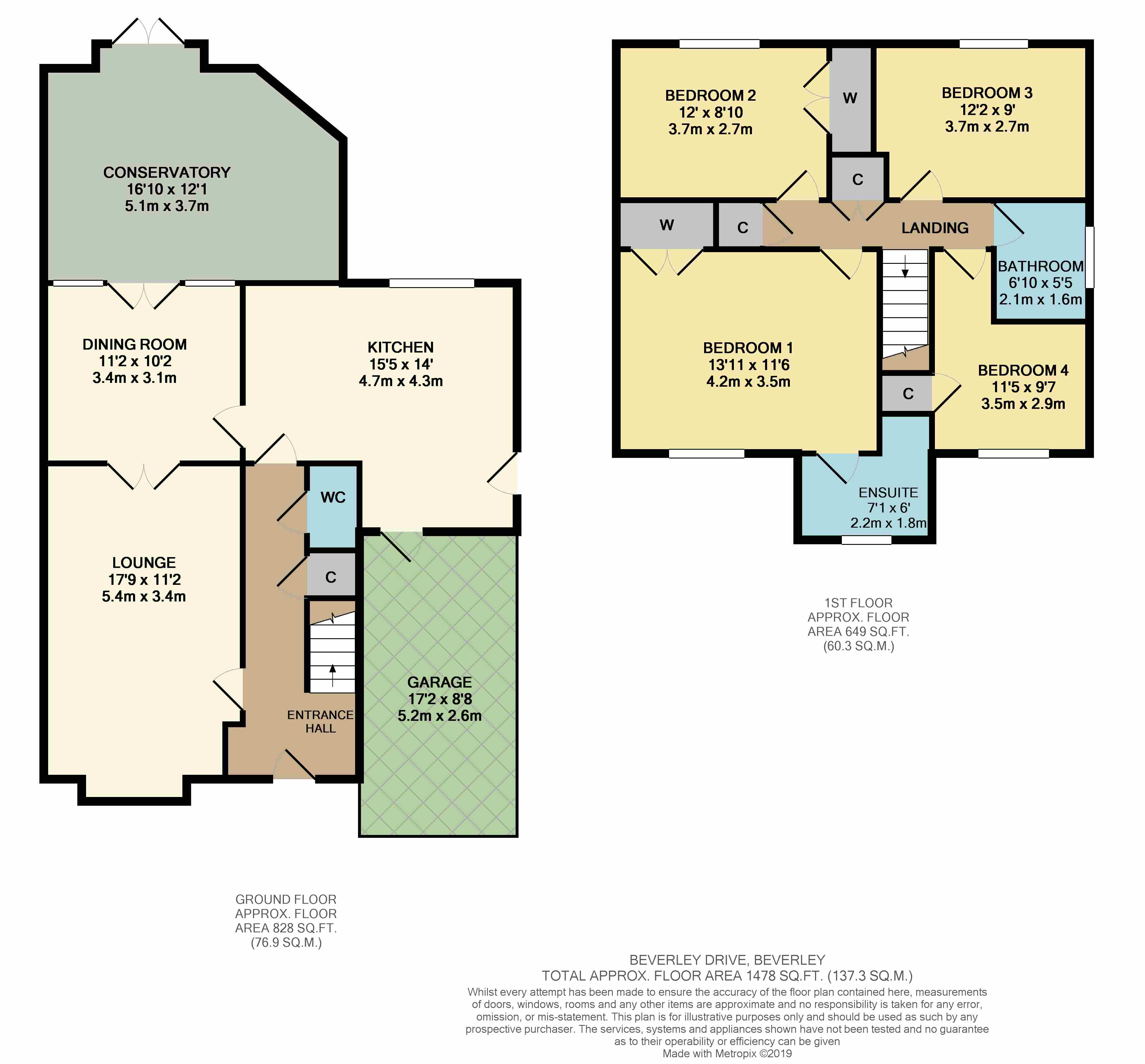Detached house for sale in Beverley HU17, 4 Bedroom
Quick Summary
- Property Type:
- Detached house
- Status:
- For sale
- Price
- £ 340,000
- Beds:
- 4
- Baths:
- 2
- Recepts:
- 3
- County
- East Riding of Yorkshire
- Town
- Beverley
- Outcode
- HU17
- Location
- Beverley Drive, Beverley, East Yorkshire HU17
- Marketed By:
- Beercocks
- Posted
- 2024-04-05
- HU17 Rating:
- More Info?
- Please contact Beercocks on 01482 535550 or Request Details
Property Description
An immaculate family home in this select no through road location close to beverley town centre
The perfect opportunity to purchase a beautifully presented and meticulously maintained property located within this select highly sought after no through road. Benefiting from high quality fixtures and fittings throughout, no stone has been left unturned in providing a simply stunning four bedroom detached family home. The accommodation briefly comprises entrance hall, w.C., sitting room, dining room, conservatory, luxury fitted kitchen, four great size bedrooms, en-suite to the master and family bathroom, garage and parking to the front, beautiful south facing gardens to the rear. Viewing essential.
Summary
The perfect opportunity to purchase a beautifully presented and meticulously maintained property located within this select highly sought after no through road. Benefiting from high quality fixtures and fittings throughout, no stone has been left unturned in providing a simply stunning four bedroom detached family home. The accommodation briefly comprises entrance hall, w.C., sitting room, dining room, conservatory, luxury fitted kitchen, four great size bedrooms, en-suite to the master and family bathroom, garage and parking to the front, beautiful south facing gardens to the rear. Viewing essential.
Location
Beverley is an extremely popular Historic Market Town with a wide range of facilities and special attractions including the Minster, the Westwood and Beverley Racecourse. The town is generally acknowledged as the main retail shopping centre of the East Yorkshire region outside Hull. Boasting several good quality restaurants and bars and a private golf club situated on the Westwood. Beverley lies approximately ten miles to the north of the City of Hull and approximately thirty miles south-east of York and is ideally located for access to the coast and the motorway network. There is a train station within the town and a local train service connects Beverley with Hull and the East Coast resorts of Bridlington and Scarborough.
Accommodation
The property is arranged on two floors and briefly comprises as follows:
Entrance Hall
With understairs storage cupboard.
Ground Floor WC
With a suite in white comprising low flush w.C., wash hand basin, mosaic tiled splashbacks and chrome towel radiator.
Sitting Room
6.38m max x 3.4m - With square bay window to the front, contemporary gas fire set within attractive limestone surround, Karndean flooring, coving to ceiling and French doors opening to the ...
Dining Room (3.4m x 3.1m (11' 2" x 10' 2"))
Which in turn opens up to the ...
Conservatory (5.13m x 3.68m (16' 10" x 12' 1"))
A beautiful conservatory being of dwarf wall and UPVC double glazed construction with French doors leading to the garden.
Kitchen (4.7m x 4.27m (15' 5" x 14' 0"))
With a comprehensive range of high gloss fronted wall, floor and drawer units with silestone solid work surfaces, inset sink and matching upstands. Integrated appliances include Neff Slide and Hide pyrolytic oven, Neff combination oven/microwave, Neff warming drawer, integrated dishwasher, integrated fridge, induction hob and state of the art extractor. Vertical radiator, Ted Todd engineered oak flooring, window to the rear overlooking the garden, door to side and door leading to the ...
Garage (5.23m x 2.64m (17' 2" x 8' 8"))
With remote controlled electronically operated sectional door, power and lighting, plumbing for automatic washing machine and Worcester Bosch central heating wall mounted boiler.
First Floor
Bedroom 1 (4.24m x 3.5m (13' 11" x 11' 6"))
With built-in sliding robes, window to the front aspect and door leading to the ...
En-Suite (2.16m x 1.83m (7' 1" x 6' 0"))
With step-in shower enclosure, tiled surround, low flush w.C., wash hand basin set within vanity furniture, tiled flooring and window to the front.
Bedroom 2 (3.66m x 2.7m (12' 0" x 8' 10"))
With built-in wardrobe and window to the rear aspect overlooking the garden.
Bedroom 3 (3.7m x 2.74m (12' 2" x 9' 0"))
With a range of fitted wardrobes with matching bedside cabinets and fitted study furniture and window to the rear aspect.
Bedroom 4
3.48m max x 2.92m - With window to the front aspect and overstairs storage cupboard.
Bathroom (2.08m x 1.65m (6' 10" x 5' 5"))
With a suite in white comprising panelled bath with shower over and tiled surround, low flush w.C. And wash hand basin set within vanity furniture, tiled flooring, chrome towel radiator, window to the side and spotlighting.
Outside
There is off-road parking to the front for two cars and access to the garage. To the rear the garden enjoys a sunny south facing aspect and has been designed with low maintenance in mind with many varieties of plants, flowers, shrubs, evergreens and trees interspersed with block set pathways, fencing to the perimeter and a further Indian stone patio, perfect for summer dining, entertaining, barbecues etc.
Central Heating
The property has the benefit of gas fired central heating.
Double Glazing
The property has the benefit of UPVC double glazing. Please note that the front entrance door and windows are aluminium and are anthracite grey externally facing and white internally facing. All soffits and fascias are UPVC.
Council Tax
Council Tax is payable to the East Riding of Yorkshire Council. From verbal enquiries we are advised that the property is shown in the Council Tax Property Bandings List in Valuation Band E.*
Fixtures & Fittings
Certain fixtures and fittings may be purchased with the property but may be subject to separate negotiation as to price.
Disclaimer
*The agent has not had sight of confirmation documents and therefore the buyer is advised to obtain verification from their solicitor or surveyor.
Viewings
Strictly by appointment with the sole agents.
Mortgages
We will be pleased to offer independent advice regarding a mortgage for this property, details of which are available from our Beverley office on . Independent advice will be given by Licensed Credit Brokers. Written quotations on request. Your home is at risk if you do not keep up repayments on a mortgage or other loan secured on it.
Valuation/Market Appraisal
Thinking of selling or struggling to sell your house? More people choose beercocks in this region than any other agent. Book your free valuation now!
Property Location
Marketed by Beercocks
Disclaimer Property descriptions and related information displayed on this page are marketing materials provided by Beercocks. estateagents365.uk does not warrant or accept any responsibility for the accuracy or completeness of the property descriptions or related information provided here and they do not constitute property particulars. Please contact Beercocks for full details and further information.


