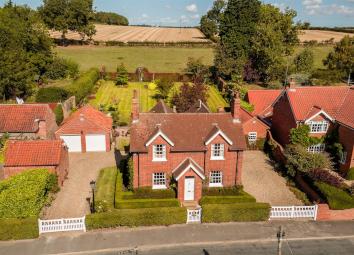Detached house for sale in Beverley HU17, 4 Bedroom
Quick Summary
- Property Type:
- Detached house
- Status:
- For sale
- Price
- £ 625,000
- Beds:
- 4
- County
- East Riding of Yorkshire
- Town
- Beverley
- Outcode
- HU17
- Location
- Main Street, Etton HU17
- Marketed By:
- Hunters - Beverley
- Posted
- 2024-04-07
- HU17 Rating:
- More Info?
- Please contact Hunters - Beverley on 01482 535705 or Request Details
Property Description
A picture postcard cottage situated in the heart of the yorkshire wolds.
Located in the sought after village of Etton, you are within walking distance of the Light Dragoon, village hall, church and surrounding beautiful countryside. Etton is a Conservation Village and is well served by the historic market town of Beverley and nearby villages of Cherry Burton and South Dalton, home to the Pipe and Glass Inn, a Michelin star gastro-pub. The property has been owned and occupied by its current vendors for over thirty years and is a testament to the lifestyle you can enjoy. Presented to an extremely high standard throughout, this late 19th century property sits on an attractive plot in the heart of the village and is surrounded by beautifully landscaped gardens, perfect for sitting out and enjoying with family and friends. Two driveways provide ample off-road parking. A generous double garage, two stables(including a tack room) plus a range of further outbuildings complete the impressive exterior specification of this property. The cottage is a perfect representation of what you would expect from a charming country home and briefly comprises; entrance hall, living room, dining room, breakfast kitchen, walk in pantry, utility room, cloakroom, four good size bedrooms and family bathroom. The property also offers significant potential for extension, subject to relevant planning permissions. Offered with no onward chain this property must be viewed to fully appreciate.
Entrance hall
Hardwood entrance door with two feature windows to the side aspects, radiator and stairs ascending to the first floor landing.
Living room
Sash window to the front aspect, coving, radiator, original fireplace, display shelves, TV, telephone and power points.
Dining room
Sash window to the front aspect, original feature fireplace, radiator, under stairs cupboard, bespoke storage cabinets either side of the feature fireplace and power points.
Breakfast kitchen
Windows to the side and rear aspects, tiled flooring, radiator, Sterling and Jones bespoke fitted kitchen with a range of solid wood wall and base units, granite work surfaces, sink, Britannia electric range ovens and hob, integrated dishwasher and fridge, feature original cast iron "Briggs and Powell" range, TV, telephone and power points.
Utility room
Yorkshire sliding window, tiled flooring, modern oil fired boiler, wooden base units with sink and drainer, work surface and plumbing for washing machine and tumble dryer, power points.
Walk-in pantry
Extensive shelving with ample space for boot and shoe storage, space for freezer and power points
cloakroom
Opaque window to the rear, tiled flooring, Sanitan low flush WC, matching hand basin set in marble topped wooden vanity unit.
Rear lobby
Hardwood rear entrance door with glass panel over, tiled flooring and radiator and coat hooks.
Bedroom 1
Sash window to the front aspect, radiator, double fitted wardrobes, original feature fireplace, large storage cupboard, TV telephone and power points.
Bedroom 2
Sash window to the front aspect, radiator, double fitted wardrobes, original feature fireplace and power points.
Bedroom 3
Sash windows to the side and rear aspects, radiator, fitted wardrobe and power points.
Bedroom 4
Sash window to the rear aspect, fitted wardrobe, radiator, loft access and power points.
Family bathroom
Sash opaque window to the rear aspect, heated towel rail/radiator, Amtico flooring, three piece Vernon Tutbury bathroom suite comprising panel enclosed bath with separate mains fed Mira Shower, low flush WC, wash hand basin set in Corian topped wooden vanity unit, tiled walls, airing cupboard with pressurised hot water cylinder.
Garden
Large gardens on two levels, beautifully landscaped and mainly laid to lawn with plant and shrub borders and an upper patio area.
Rear courtyard
Brick floored rear courtyard with feature former water pump.
Outbuildings
A range of outbuildings which comprise two stables one with haystore/tackroom, a heated workshop, oil and coal stores with power to workshop and exterior power to both stables.
Double garage
Substantial brick built double detached garage with separate electric up and over doors, power and lighting.
Parking
Gravel driveways at each side of the house provide substantial off road parking for several vehicles.
Security
The property benefits from a Chubb interior alarm system and a Scamp exterior CCTV system. (Subject to yearly contracts).
Property Location
Marketed by Hunters - Beverley
Disclaimer Property descriptions and related information displayed on this page are marketing materials provided by Hunters - Beverley. estateagents365.uk does not warrant or accept any responsibility for the accuracy or completeness of the property descriptions or related information provided here and they do not constitute property particulars. Please contact Hunters - Beverley for full details and further information.


