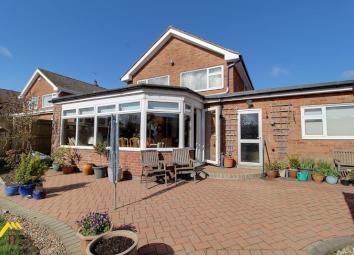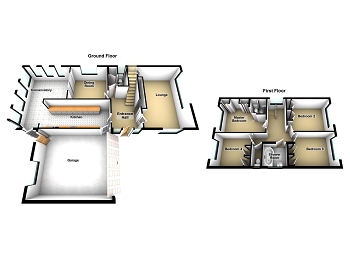Detached house for sale in Beverley HU17, 4 Bedroom
Quick Summary
- Property Type:
- Detached house
- Status:
- For sale
- Price
- £ 435,000
- Beds:
- 4
- County
- East Riding of Yorkshire
- Town
- Beverley
- Outcode
- HU17
- Location
- Woodhall Way, Beverley HU17
- Marketed By:
- Northwood - Humberside
- Posted
- 2024-04-27
- HU17 Rating:
- More Info?
- Please contact Northwood - Humberside on 01482 763714 or Request Details
Property Description
Take a look at this superb family home on Woodhall Way. Being in the prime location of Molescroft, close to Beverley town centre, fantastic schools and local amenities. This home comprises of an entrance hall, lounge, WC, kitchen and dining room leading through to the conservatory. Continuing up to the first floor there are four double bedrooms master with en-suite shower room and a family bathroom. This property also benefits from gas central heating, double glazing, a double garage, spacious drive and a beautiful established rear garden with a summer house.
Contact Northwood on to arrange a viewing.
Entrance Hall 1.75m x 1.66m (5'9" x 5'5")
A large entrance hall, carpeted with a UPVC front door and a storage cupboard.
Lounge 3.93m x 6.08m (12'11" x 19'11")
A spacious lounge which carpeted flooring, two UPVC double glazed windows to the front and side aspects, gas fire with feature fireplace, a radiator, a chandelier light fitting and coving.
Kitchen 5.49m x 2.69m (18'0" x 8'10")
This spacious galley kitchen has a variation of dark wood effect wall and base units with granite effect work surfaces, an integrated fridge, oven, grill and hob. Tiled walls, two windows through to the hallway and conservatory and two strip lights.
Dining Area 3.36m x 3.23m (11'0" x 10'7")
Carpeted with a radiator, double glazed patio doors leading through to the conservatory, a frost window to the side aspect, a serving hatch and a three point chandelier.
Conservatory 4.24m x 5.49m (13'11" x 18'0")
A double glazed brick built conservatory with views out over the rear garden, radiator, tiled flooring and a ceiling light with a fan.
Downstairs W.C 1.52m x 2.23m (5'0" x 7'4")
A two piece suite comprising of; WC and hand basin. Carpeted, a radiator, a double glazed front window to the side aspect and a storage cupboard housing the boiler.
Master Bedroom 4.21m x 3.20m (13'10" x 10'6")
Carpeted with a radiator, fitted wardrobes, a double glazed window to the rear aspect and a pendant light fitting.
En suite 1.68m x 1.66m (5'6" x 5'5")
A three piece suite comprising of; WC, wash basin and a corner shower. Tiled walls, radiator and spot lighting.
Bedroom Two 4.09m x 3.22m (13'5" x 10'7")
Carpeted with a fitted wardrobe, double glazed window to the front aspect, radiator and a pendant light fitting.
Bedroom Three 3.42m x 2.77m (11'3" x 9'1")
Carpeted with fitted wardrobes, a double glazed window to the front aspect and a pendant light fitting.
Bedroom Four 2.66m x 2.80m (8'9" x 9'2")
Carpeted with a radiator, fitted wardrobes, a pendant light fitting and a double glazed window to the rear aspect.
Bathroom/WC
A three piece bathroom suite comprising of; WC, hand basin and a bath with an over bath shower. Spot lighting, a double glazed window to the side aspect and is carpeted.
Garden
Mainly laid to lawn with established boarders with an abundance of shrubs. A block paved patio area and pathway leading to the garden gate and a summer house.
Garage
A double garage with an electric door, lighting and access to the rear garden.
Loft Space
Fully boarded with light and loft ladders.
Property Location
Marketed by Northwood - Humberside
Disclaimer Property descriptions and related information displayed on this page are marketing materials provided by Northwood - Humberside. estateagents365.uk does not warrant or accept any responsibility for the accuracy or completeness of the property descriptions or related information provided here and they do not constitute property particulars. Please contact Northwood - Humberside for full details and further information.


