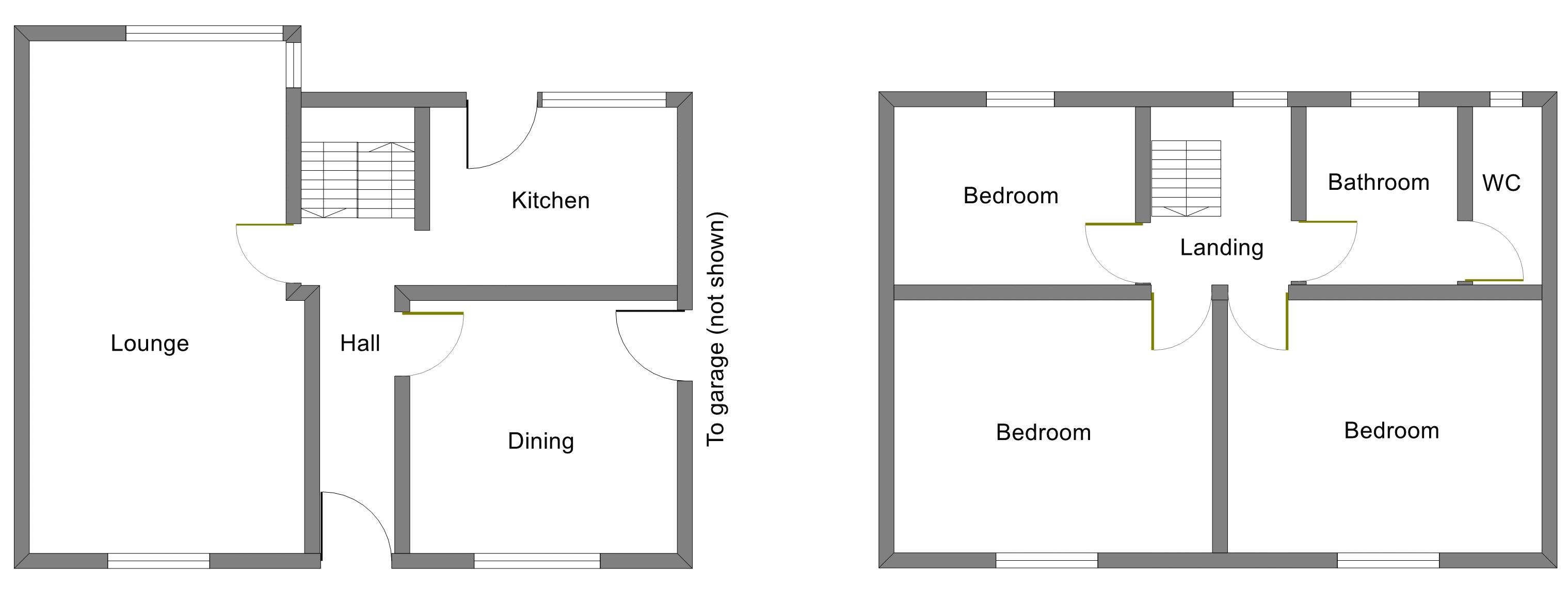Detached house for sale in Beverley HU17, 3 Bedroom
Quick Summary
- Property Type:
- Detached house
- Status:
- For sale
- Price
- £ 349,950
- Beds:
- 3
- Baths:
- 1
- Recepts:
- 2
- County
- East Riding of Yorkshire
- Town
- Beverley
- Outcode
- HU17
- Location
- Holme Church Lane, Beverley HU17
- Marketed By:
- Grays & Co
- Posted
- 2024-04-03
- HU17 Rating:
- More Info?
- Please contact Grays & Co on 01482 763580 or Request Details
Property Description
A wonderful detached 3 bedroom period property with private rear garden and large garage, situated in a sought after location close to Beverley town centre. Early viewings recommended.
Main Description
A wonderful detached three bedroom period property with private rear garden and large garage, situated in a sought after location close to Beverley town centre. Early viewings recommended.
Entrance Hall
Stairs to first floor, radiator.
Living/Dining Room (22' 4'' x 11' 4'' (6.80m x 3.45m))
Windows to the front and rear, electric fire in feature surround, radiator.
Lounge (12' 0'' x 11' 10'' (3.65m x 3.60m))
Window to the front, electric fire in feature surround
Kitchen (10' 10'' x 7' 3'' (3.30m x 2.21m))
Matching base and wall units, roll topped work surface, tiled splash backs, 1 1/2 resin sink with mixer taps, gas hob with electric oven under and extractor hood over, door to the rear, window to the rear, radiator.
First Floor Landing
Gives access to:
Bedroom 1 (12' 7'' x 12' 0'' (3.83m x 3.65m))
Window to the front, radiator.
Bedroom 2 (13' 11'' x 11' 11'' (4.24m x 3.63m))
Window to the front, radiator
Bedroom 3 (8' 10'' x 7' 2'' (2.69m x 2.18m))
Window to the rear, radiator.
Family Bathroom
Claw foot bath, pillared wash hand basin, two windows to the rear, radiator, door to separate low flush WC.
Outside
To the front of the property gives access via two large wooden doors to the large garage (22" X 11") that is big enough to store a modern caravan and also has two separate store rooms and outside toilet. To the rear there is a private rear garden laid mainly to lawn with paved seating area, access to the garage, brick built outbuilding, planted areas and all set in a walled surround.
Property Location
Marketed by Grays & Co
Disclaimer Property descriptions and related information displayed on this page are marketing materials provided by Grays & Co. estateagents365.uk does not warrant or accept any responsibility for the accuracy or completeness of the property descriptions or related information provided here and they do not constitute property particulars. Please contact Grays & Co for full details and further information.


