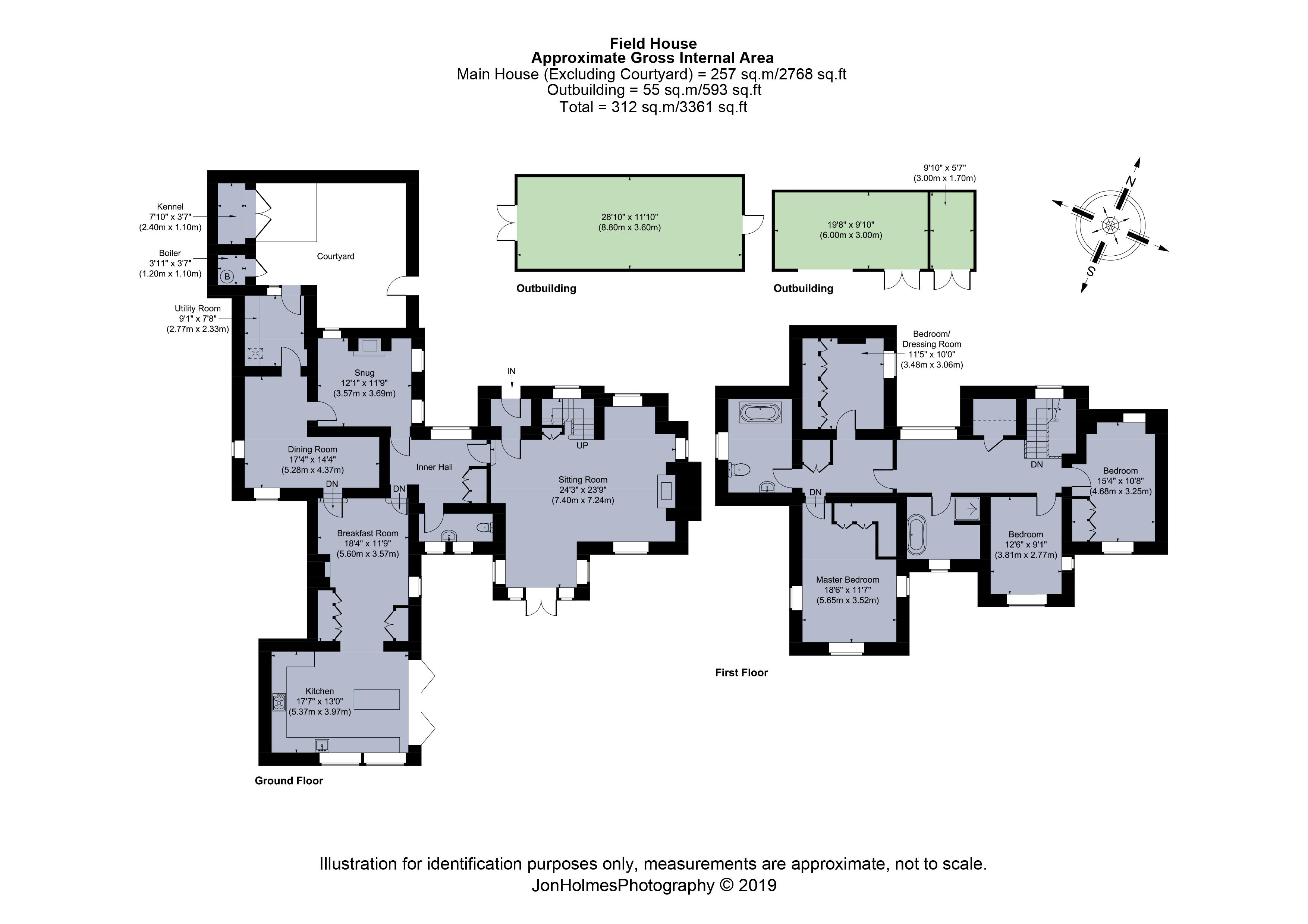Detached house for sale in Belper DE56, 4 Bedroom
Quick Summary
- Property Type:
- Detached house
- Status:
- For sale
- Price
- £ 1,150,000
- Beds:
- 4
- Baths:
- 2
- Recepts:
- 4
- County
- Derbyshire
- Town
- Belper
- Outcode
- DE56
- Location
- Hazelwood, Belper, Derbyshire DE56
- Marketed By:
- Fisher German Ashby De La Zouch
- Posted
- 2024-05-10
- DE56 Rating:
- More Info?
- Please contact Fisher German Ashby De La Zouch on 01530 658941 or Request Details
Property Description
A beautifully presented family home within the Ecclesbourne School catchment area. Field House is in an enviable position with stunning far reaching views.
Situation
Field House is beautifully located in an elevated position near the sought after village of Hazelwood and has fabulous far reaching views over South Derbyshire and beyond. The landscape is continually changing with the seasons and time of day and the night time views towards Derby, about 8 miles to the south, are equally stunning.
Duffield is about 2.5 miles to the south and provides a good selection of amenities. More extensive facilities are available in the historic mill town of Belper, about 3 miles away and the city of Derby. Ashbourne is about 10.5 miles to the west. This thriving and picturesque market town is at the foot of the Peak District National Park, Britain's oldest National Park and provides some stunning and beautiful scenery including Dovedale and Mam Tor.
The property is within the catchment area for the very well regarded Ecclesbourne School. Independent schools in the area include Repton School. Derby High School and Derby Grammar School.
Communication links are very good; there is a train service from Duffield to Derby and from Derby to London St Pancras of approximately 95 minutes. Derby's outer ring road provides convenient access to major trunk roads including the A38, A52 and A50 servicing M1, M42 and M6. East Midlands International Airport is about 20 miles away.
Description
Field House is impressive both internally and externally. Of stone construction, it is believed that the oldest part of the house dates back to the 1700's. In this part of the house there are beamed ceilings, but much later additions made in the 1980's, and more recently have succeeded in seamlessly blending the traditional with the contemporary. The front door opens into an enclosed porch and into the drawing room. This is a wonderful light room which has a wood burning stove, limestone effect flooring and stairs rising to the first floor. French doors lead out to the rear dining terrace, which makes the most of the superb views. An inner hallway with W.C and storage cupboards links the drawing room with the original part of the house. Steps lead down to the breakfast room which has attractive dark wood effect Amtico flooring, painted beams to the ceiling and storage cupboards which match the kitchen units and incorporate a larder cupboard, cloaks cupboard and integrated fridge/freezer. The kitchen has a good range of Shaker style units, surmounted by granite work surfaces, together with a larger central island with wooden effect surface. Integrated appliances include a Smeg gas range cooker and a dishwasher. Bi-fold doors connect the kitchen to the garden to provide a great space for entertainment. There is underfloor heating throughout the kitchen and breakfast room. A couple of steps lead up from the breakfast room to an l-shaped dining room, which then leads through to a comfortable snug with contemporary wood burning stove and beamed ceiling. A useful utility room completes the ground floor. Outside the utility room there is an enclosed yard area which currently houses a boiler room and kennels. This area could be suitable for converting to addition living accommodation if required, subject to obtaining the necessary consents.
Stairs lead from the drawing room to the first floor landing. The master suite comprises a bedroom with fitted wardrobes and a bathroom with contemporary suite including free standing bath and dark wood effect flooring. A double bedroom with fitted wardrobes across one wall offers potential for use as a dressing room. There are two further double bedrooms and a family bathroom.
Outside
The property is accessed via a long private driveway off Hob Hill, which continues to an extensive car standing area and provides access into the property's own paddock. Directly to the rear of the house is a raised terrace with composite decking incorporating LED lighting and an artificial grassed area with barbecue corner, ideal for outdoor dining. This area is enclosed by a contemporary balustrade with glass panels. Composite decked steps lead down to the car parking area and formal lawned gardens which have a wide selection of mature shrubs and trees, including pear and plum fruit trees, silver birch, flowering cherry and a herb garden. There are two useful large timber sheds, one having electric and both having a water connection.
A five bar timber gate leads through to a paddock of about 2.78 acres.
Property Location
Marketed by Fisher German Ashby De La Zouch
Disclaimer Property descriptions and related information displayed on this page are marketing materials provided by Fisher German Ashby De La Zouch. estateagents365.uk does not warrant or accept any responsibility for the accuracy or completeness of the property descriptions or related information provided here and they do not constitute property particulars. Please contact Fisher German Ashby De La Zouch for full details and further information.


