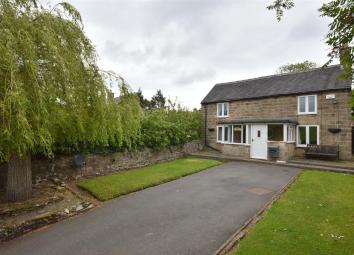Detached house for sale in Belper DE56, 3 Bedroom
Quick Summary
- Property Type:
- Detached house
- Status:
- For sale
- Price
- £ 395,000
- Beds:
- 3
- Baths:
- 1
- Recepts:
- 2
- County
- Derbyshire
- Town
- Belper
- Outcode
- DE56
- Location
- Willow Croft, Farnah Green, Belper DE56
- Marketed By:
- Fletcher & Company
- Posted
- 2024-03-31
- DE56 Rating:
- More Info?
- Please contact Fletcher & Company on 01332 494529 or Request Details
Property Description
A charming three bedroom detached cottage enjoying delightful open views occupying a very sought after location requiring general upgrading and modernisation but offering excellent potential for the genuine purchaser.
The gas central heating living accommodation offers on the ground floor; porch, hallway, cloakroom, lounge, second reception room and kitchen. The first floor landing leads to three bedrooms and bathroom.
Outside the property enjoys large gardens which are mainly laid to lawn. A driveway provides car standing spaces.
The property is fully habitable and has been recently rented out however, it does need improvements in the kitchen, bathroom and full cosmetic work throughout.
The sale is offered with no chain involved.
The Location
The location is particularly sought after and highly convenient situated within the hamlet of Farnah Green, approximately three miles north of the village of Duffield which provides a varied selection of shops and amenities. Recreational facilities in Duffield include tennis, squash and golf. More extensive facilities are available in the city of Derby approximately 10 miles to the south. There is also a local train service from Duffield to Derby with a further service to London St Pancras of approximately 95 minutes. Convenient access to major trunk roads including the A38, A52 and A50 serving the M1, M42 and M6 making the area highly accessible.
For those who enjoy the great outdoors the location offers delightful scenery and countryside walks.
Ground Floor
Porch (3.20m x 1.63m x 1.09m (10'6" x 5'4" x 3'7"))
With entrance door with inset window with leaded finish and single glazed windows.
Lounge (8.08m x 3.53m x 2.87m (26'6" x 11'7" x 9'5"))
With stone fireplace with potential open fire, beams to ceiling, three radiators, circular window, three double glazed windows and half glazed door.
Hallway (3.81m x 1.70m x 0.97m (12'6" x 5'7" x 3'2"))
With radiator, staircase leading to the first floor.
Cloakroom (2.64m x 0.76m (8'8" x 2'6"))
With low level WC, wash basin, tiled floor, radiator and double glazed obscure window.
Second Reception Room (4.37m x 3.84m (14'4" x 12'7"))
With laminated flooring, two radiators and two double glazed windows.
Kitchen (4.06m x 2.84m (13'4" x 9'4"))
With 1½ bowl sink unit with mixer tap, wall and base units with matching worktops, built-in five ring gas hob, built-in double electric oven, plumbing for automatic washing machine, tiled flooring, radiator, integrated fridge, central heating boiler, two double glazed windows and double glazed side access door.
First Floor Landing
With two radiators.
Bedroom 1 (6.27m x 3.84m (20'7" x 12'7"))
With fitted wardrobes, radiator, double glazed window and double glazed door giving access to rear garden.
Bedroom 2 (3.76m x 3.56m (12'4" x 11'8"))
With fitted wardrobes, radiator and double glazed window.
Bedroom 3 (2.97m x 2.82m (9'9" x 9'3"))
With fitted wardrobes, radiator and double glazed window.
Bathroom (3.89m x 2.87m (12'9" x 9'5"))
With corner jacuzzi style bath, separate shower cubicle with electric shower, fitted wash basin with fitted base cupboards beneath, fitted wall cupboards, bidet, low level WC, tiled splash-backs, tiled flooring, radiator and two double glazed obscure windows.
Front Garden
The property is set back from the pavement edge behind a lawned fore garden with shaped lawns, raised flower beds, rockery, willow tree and natural stone retaining wall.
Large Private Rear Garden
The garden is mainly laid to lawn with flower beds, shrubs, greenhouse and store.
Driveway
To the front of the property there is a driveway providing car standing spaces for two cars.
Property Location
Marketed by Fletcher & Company
Disclaimer Property descriptions and related information displayed on this page are marketing materials provided by Fletcher & Company. estateagents365.uk does not warrant or accept any responsibility for the accuracy or completeness of the property descriptions or related information provided here and they do not constitute property particulars. Please contact Fletcher & Company for full details and further information.

