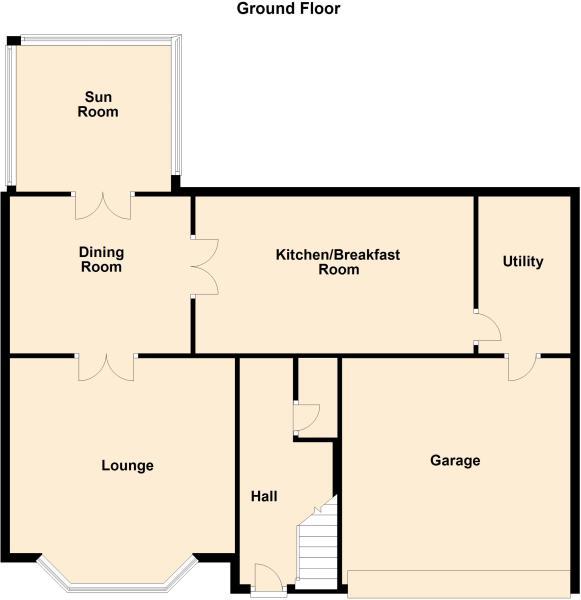Detached house for sale in Batley WF17, 5 Bedroom
Quick Summary
- Property Type:
- Detached house
- Status:
- For sale
- Price
- £ 650,000
- Beds:
- 5
- Baths:
- 5
- Recepts:
- 2
- County
- West Yorkshire
- Town
- Batley
- Outcode
- WF17
- Location
- Heaton Road, Batley WF17
- Marketed By:
- Pam Hirst Property Experts
- Posted
- 2024-04-28
- WF17 Rating:
- More Info?
- Please contact Pam Hirst Property Experts on 0113 482 9339 or Request Details
Property Description
A stunning and stylish 5 Bedroom Executive Detached New Build property situated in one of the area’s most highly sought after residential locations on Heaton Road in Upper Batley. Located on the outskirts of Morley and close to all local amenities and motorway networks. The property sits within Generous Sized Gardens and offers well proportioned accommodation boasting high quality fixtures and fittings which provide all the requirements for modern day living. The accommodation briefly comprises Welcoming Reception Hall with guest Cloak/WC, Lounge, Dining Room, Sun Room, Breakfast Kitchen, Generous sized Utility Room, Double Integral Garage with remote control sectional garage door. The first floor offers 3 Double Bedrooms, En-Suite to Master and Guest Bedroom as well as Family Bathroom. The second floor has two further Double Bedrooms both with En-Suite Bathrooms. Outside the property sits within enclosed Landscaped Gardens with ample off road parking and private above average sized gardens to rear,
Accommodation
Entrance Hall (17' 1'' x 6' 7'' (5.20m x 2.01m))
Guest Cloak/WC
Lounge (17' 0'' x 16' 4'' (5.18m x 4.97m))
Dining Room (13' 0'' x 11' 4'' (3.96m x 3.45m))
Sun Room (11' 1'' x 10' 7'' (3.38m x 3.22m))
Breakfast Kitchen (20' 0'' x 11' 4'' (6.09m x 3.45m))
Contemporary kitchen units with granite work surfaces. Integrated appliances including gas hob, electric double oven, fridge freezer and dishwasher.
Utility Room (11' 4'' x 6' 7'' (3.45m x 2.01m))
With matching base and wall units, single drainer sink unit. Plumbing for automatic washing machine.
First Floor
Master Bedroom (16' 11'' x 16' 5'' (5.15m x 5.00m))
En Suite (To Master) (11' 4'' x 8' 6'' (3.45m x 2.59m))
White sanitary ware with contemporary chrome fittings, full height designer tiling by Porcelanosa to walls and floor, heated towel rail.
Dressing Room (To Master) (11' 4'' x 7' 6'' (3.45m x 2.28m))
Bedroom Two (14' 8'' x 11' 2'' (4.47m x 3.40m))
En Suite (To Bedroom Two) (8' 9'' x 7' 6'' (2.66m x 2.28m))
White sanitary ware with contemporary chrome fittings, full height designer tiling by Porcelanosa to walls and floor, heated towel rail.
Walk In Wardrobe (To Bedroom Two) (8' 9'' x 3' 5'' (2.66m x 1.04m))
Bedroom Five (14' 7'' x 9' 6'' (4.44m x 2.89m))
Family Bathroom (10' 2'' x 7' 1'' (3.10m x 2.16m))
White sanitary ware with contemporary chrome fittings, full height designer tiling by Porcelanosa to walls and floor, heated towel rail.
Second Floor
Bedroom Three (18' 0'' x 14' 5'' (5.48m x 4.39m))
En Suite (To Bedroom Three) (10' 0'' x 4' 8'' (3.05m x 1.42m))
White sanitary ware with contemporary chrome fittings, full height designer tiling by Porcelanosa to walls and floor, heated towel rail.
Bedroom Four (18' 0'' x 11' 9'' (5.48m x 3.58m))
En Suite (To Bedroom Four) (10' 0'' x 4' 5'' (3.05m x 1.35m))
White sanitary ware with contemporary chrome fittings, full height designer tiling by Porcelanosa to walls and floor, heated towel rail.
Lighting & Electrical
Facility for connection to Sky+HD provided. Cat 5 points to lounge, dining room, kitchen and all bedrooms. Intruder alarm system. Power and light to garage with electrically operated doors.
Intrernal Finish
Oak internal doors with contemporary nickel/chrome furniture. Painted internal woodwork. Smooth ceilings to be emulsion finish. Internal walls to be emulsion finish.
External
All gardens to be fully landscaped. External tap. Stone paving for footpath and patio areas. Block paving to driveways. Electronically operated wrought iron gates to entrance.
Garage (16' 2'' x 16' 4'' (4.92m x 4.97m))
Property Location
Marketed by Pam Hirst Property Experts
Disclaimer Property descriptions and related information displayed on this page are marketing materials provided by Pam Hirst Property Experts. estateagents365.uk does not warrant or accept any responsibility for the accuracy or completeness of the property descriptions or related information provided here and they do not constitute property particulars. Please contact Pam Hirst Property Experts for full details and further information.


